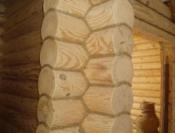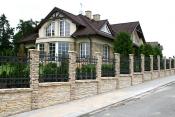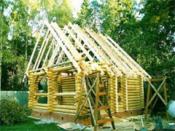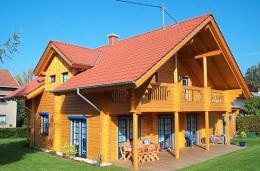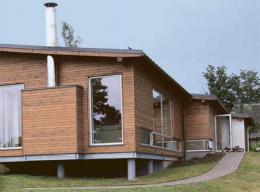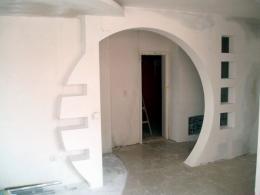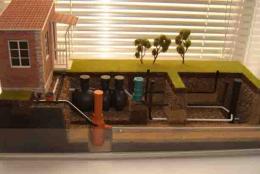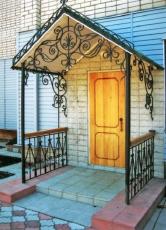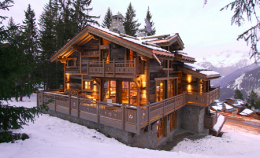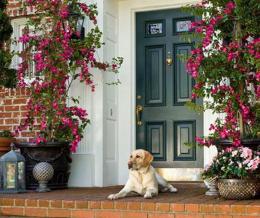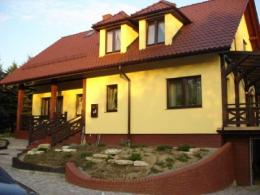Search
Login
COTTAGE HOUSE
Wood as a building material
Due to the fact that the tree is widely used for all main and auxiliary buildings: on a personal plot, interior finishing work in the house, construction of auxiliary storage facilities, sheds, etc., therefore, you need to know something about its properties. Before you buy wood, you need to know its quality and what you can build from it.
see also:
DIY pile foundation
Frame houses, timber and log cabins are considered lightweight structures. Very often, the owners of the site independently design these buildings. At the same time, the question is about choosing the type of foundation.
see also:
DIY drywall installation
The speed of installation, functionality during operation and clarity of lines - all these are the features that characterize drywall.
see also:
Installation of sewerage in a private house
By law, autonomous sewage systems can only be built with the permission of the SES. This is on paper. But in practice, the arrangement of the sewerage system is given to the owners of the plots themselves, each solves the problem in its own way. Shops and firms offer a variety of equipment, up to automatic systems that pump, disinfect and clarify domestic wastewater. But the price of such a miracle of technology and its installation is usually sky-high.
see also:
Canopies over the porch - protection from the sun and rain, how to do it right, how to choose the material for the canopy
A canopy or visor is an integral part of the facade of almost any residential structure - it makes the entrance to the house more comfortable, protects the door from rain or the scorching sun. In addition, a beautifully made visor above the porch can become not only a functional part of the house, but also serve as a decoration. Of course, this will require that the canopy match the style and architectural design of the entire building.
see also:
Chalet style in the interior, we build a house in the style of a chalet on a personal plot do it yourself
The word chalet is French in origin, as it is called a small-sized residential building, built in the Alpine style on a mountainous terrain. The chalet-style house is a thoroughly erected dwelling built from a weighty beam, bearing, first of all, the functions of protection from bad weather in the mountains.
see also:
Entrance of a private house, features of decoration and design, photo ideas
The entrance to the house, like a business card of its owners, at first glance will tell about their character and preferences, mood. The connecting link between the site and the living room, which is the entrance to the house, is very important to arrange correctly, taking into account the style and overall design of the site and the facilities available on it. Accordingly, to the architectural solution, the entrance to a private house can be formalized strictly or using architectural elements inherent in rich buildings. The pompously decorated entrance to particularly luxurious mansions in the old days was usually called a portal, today similar priorities are not often observed, and in most cases the entrance design depends on its size, location and style of the facade of the house. Moreover, it is the design of the entrance that can have an important impact on the attractiveness of the appearance of the facade.
see also:
Types of decorative plaster
By the appearance of the house, they judge its owners. Since not only our mood, but also the general perception of the estate depends on the appearance of the house. When decorating a home, a person has a real opportunity to show taste and personality. In this review, we will touch on modern facade decoration systems.

