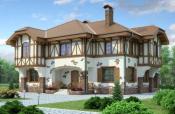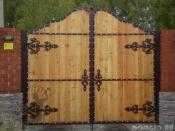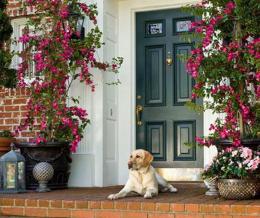Search
Login
Entrance of a private house, features of decoration and design, photo ideas
The entrance to the house, like a business card of its owners, at first glance will tell about their character and preferences, mood. The connecting link between the site and the living room, which is the entrance to the house, is very important to arrange correctly, taking into account the style and overall design of the site and the facilities available on it. Accordingly, to the architectural solution, the entrance to a private house can be formalized strictly or using architectural elements inherent in rich buildings. The pompously decorated entrance to particularly luxurious mansions in the old days was usually called a portal, today similar priorities are not often observed, and in most cases the entrance design depends on its size, location and style of the facade of the house. Moreover, it is the design of the entrance that can have an important impact on the attractiveness of the appearance of the facade.
Content:
- Making an entrance to a private house - how to choose the right option
- Registration of the entrance to the house - how to properly plan the site in front of the house
- How to equip a visor or canopy above the entrance
- Porch video
- Entrance to the country house - veranda and its advantages video
- Tambour and its mission
- The design of the entrance to the house - what should be the door
- Private House Entrance Design Ideas video
Making an entrance to a private house - how to choose the right option

For the entrance to the house, different options can be used: terraces, verandas, porches - the most common of them, it is very difficult to list everything, since their unique layout can be related to the relief of the site adjacent to the house, natural factors, meteorological conditions characteristic of this area. Also, the choice of option may depend on:
- the use of certain building materials,
- opportunities to spend a large amount of money
- and personal tastes.
The final decision of the design concept will be affected by the location of the entrance relative to the road, proximity to it, orientation to the side of the world.

It is customary to focus on the entrance with planning and decorative means; usually one and the other are used simultaneously to achieve the desired effect. According to the planning, the front door can be located in a niche or on a loggia, in the middle of the wall or on the side, under the balcony of the second floor. The entrance to the house, located in the central part of the facade, gives the building a festive look, usually the front door of this entrance is emphasized by decorative elements or architectural methods: they build steps in front of it, make an original canopy with columns, and install large stone vases with decorative plants near the door.
In some cases, a more practical option is used, having a glass platform in the depths of the loggia. In addition to decorativeness, it plays the role of a gateway and helps to maintain a stable temperature in the house both in winter and in summer heat.
Registration of the entrance to the house - how to properly plan the site in front of the house

When building a house, it is customary to plan the floor level so that it is at a height of 30 to 60 cm from the ground level. Therefore, in front of the entrance door, a platform will need to be built, its height should be about 5 cm below the floor level. It will also be necessary to provide for a small slope of the platform - 2 cm per meter of length - this will allow rainwater to flow freely.
The shape of the site can be semicircular, oval or rectangular, and its dimensions should be such that 3-4 people can freely sit on it. The material for the construction of the site can be a concrete slab or brickwork, as a lining you can use stone, natural and artificial, ceramic tiles or other materials resistant to low temperatures and moisture.

For the convenience of climbing to the site, several steps are built. Raised above ground level, the first floor requires the design of the stairs installed during the construction of the house. Its design should:
- match the appearance of the facade,
- ensure the safety of use in all weather conditions,
- be convenient for users of all ages.

The stairs leading to the entrance can have the most diverse design, but it is advisable to adhere to the recommended dimensions:
- width - 110 cm and more,
- steps height - 12-18 cm,
- the depth of the steps is 28-35 cm.

The smaller the angle of inclination of the stairs, the more convenient it will be to climb it. Each tread should be installed with a slight slope (t 2 to 3 mm) outward - so that water does not accumulate and ice does not form. For safe movement on stairs with a height of more than 100 cm, it will be necessary to fence it with a railing. If the design of the house involves any monumental decorations, then instead of fencing, sculptural elements, flowerpots with plants, etc. are installed along the edges of the stairs.
For the manufacture of stairs, you can use brickwork, metal or wood. Steps can be made from the same materials, but reinforced concrete braids can be used if desired.
Each of the materials should be subjected to appropriate processing:
- metal - coat with primer and paint,
- wood - with antiseptic agents and flame retardants.
How to equip a visor or canopy above the entrance

This facade element is designed if:
- the entrance is not expected to have a large overhang of the roof,
- the entrance is not located in the loggia or under the balcony.
It is difficult to overestimate the value of the visor - it will protect the door from raindrops falling on it, save the owners of the house from getting wet, while they will look for the keys and open the lock. In addition, in the dark, the backlight installed under the visor will greatly simplify the process of opening the front door.

By its structure, the visor can be:
- cantilever - mounted in the plane of the wall and resting on cantilever beams,
- mounted on supports - pillars, columns, walls.
As a roofing material for the visor can be used:
- transparent slate
- plexiglass
- fiberglass,
- the material from which the roof of the house is built: ceramic or soft tiles, profiled sheets.
Porch

When registering the entrance to a private house, the porch, as a traditional option, is used quite often. The porch design consists of:
- brackets or pillars supporting the canopy,
- the canopy itself, the side walls,
- fencing.
The beautifully decorated porch not only protects the entrance from snow or rain, but also emphasizes the expressiveness of the facade. If earlier it was customary to place the porch in the center of the wall, today the architectural fashion is more democratic, the porch can be shifted to the side walls of the house, its shape can be rectangular or asymmetrically expanded towards the front door. The resulting additional area is used as a veranda, setting up a table, benches, chairs there.
If the entrance to the house is raised above the ground to a height of one step, then the porch is set directly on the ground. If there are more steps, then the foundation is erected under the porch:
- rubble,
- brick,
- concrete.
It will serve as a support for steps or kosour. To prevent the porch from sagging, its foundation is laid to the same depth as the foundation of the house, combining them into one structure.
During the construction of the porch, the same materials can be used that were used in the construction of the walls of the house, or others - suitable in texture.
Entrance to the country house - veranda and its advantages

In rural areas, the entrance to the house is usually through the veranda. It significantly increases the area of \u200b\u200bthe house, the veranda in summer is especially in demand - it can be used as a dining room or summer kitchen. In winter, she copes with the functions of a thermal gateway. Beautiful decoration of this room can also increase the attractiveness of the general appearance of a country cottage or a country house.

Typically, the premises of the veranda are not insulated, most of the surface of the walls is glazed. This option threatens to overheat in hot summer days. Therefore, when preparing a project for entering the house through the veranda, they select removable frames, or those that open, for installation in it.

Recently, sliding wall constructions have become popular, making it possible, if necessary, to turn the veranda into an open terrace. Such designs consist of several sections interconnected by metal loops. When you open the sections fold accordion. When closing, each of them is attached with metal hooks to a horizontally located pipe, or brackets moving to the right and left along the guide located horizontally.
Tambour and its mission

The tambour in front of the front door is a more functional design. It is designed to protect the room from moisture and low temperatures. In the event that the operation of the house is planned only in the summer, it is quite possible to do without a vestibule, but for capital buildings in the northern regions of Russia it is simply necessary.

Depending on the architectural design of the structure, the vestibule can be located:
- in a depression, as if inside the main structure;
- outdoors, i.e. protrude beyond the plane of the facade.

The depth of the vestibule should be at least 1.2 m. The entrance doors to the vestibule can have a different location relative to the facade, from a practical point of view, the optimal solution is to locate the entrance doors to the house and the vestibule at an angle of 90 degrees, but the overall appearance of the building loses its splendor. This option is most often used to design additional inputs.
The design of the entrance to the house - what should be the door

The front door should fit into the general style of the structure, its dimensions should be such as to allow people to freely enter the house, bring furniture, household appliances into the house. In order not to create an obstacle to movement, the front door is located on the floor level of the first floor of the house.

Often there are disputes about which side the door should open: outward or inward. The first option can be saving if a large number of people need to leave the house on an emergency basis, for example during a fire or earthquake. A door that opens inside will allow you to calmly leave the house in case of heavy snow drifts or icing, which are observed quite often in the winter.

A beautiful entrance to the house can be created by installing single, double or double doors. The minimum width of a single-leaf model should be at least 95 cm. The height of the entrance doors can be about 195-230 cm, sometimes more. It is recommended to equip a glazed transom above the door - it will allow natural light to penetrate into the front.

As for the question of whether such a door should be deaf or glazed, then everything depends on the personal preferences of the owners. The blind door seems more reliable, but the glazed one looks more modern, allows you to get natural lighting in the hallway or vestibule, combines the interior with the environment. The reliability of such a door is ensured by the use of bulletproof or tempered glass, strengthening them with beautiful forged grilles. As a last resort, glass doors can be insured and roller shutters installed.

Equally important is the beautiful and original design of the opening of the external doors. For the manufacture of platbands, hardwood, natural or artificial stone, decorative plaster can be used.
Private House Entrance Design Ideas

In order to equip a beautiful entrance to the house, you will have to take care of the adjacent territory: build paths on it, set lights, perform landscape gardening.

Plants for planting in front of the entrance can be used in a variety of ways, it can be trees and shrubs with original crowns, evergreen conifers, when composing the composition, you can also use tapeworm plants, such as acutifolia, maple oaks, weeping birch trees.

The house in the classical style involves the creation of a beautiful lawn and hedges around the entire perimeter of the site.





