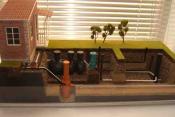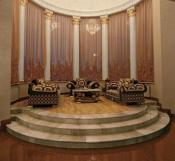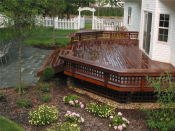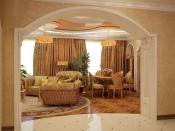Search
Login
Fachwerk in modern construction, we build our own fachwerk
Today it is quite difficult to create something exclusively new in architecture. But in any case, the diverse finds of designers in the styles of architecture of past centuries find new solutions in the modern world. For example, original half-timbered houses, created in the style that came to us from Western Europe and the Scandinavian countries of the 16th century, are becoming increasingly popular every year. Such a country house is always associated with warmth and coziness, a fireplace, warmth of a hearth, a crack of firewood and a wonderful evening, a wonderful view of the meadows and fields covered with the crimson sunset of the past day. Of course, the owners of such a house are delighted by the fact of living in a comfortable building with a fabulously beautiful view.
Content:
- What is fachwerk
- Fachwerk-style house building technologies are similar to frame construction
- Modern tendencies video
- Frame construction
- Roof
- Heating
- Timing of half-timbered houses video
- Benefits of Fachwerk
- DIY fachwerk video
What is fachwerk

There is an opinion that initially such houses began to be built in Germany. However, similar buildings are found in other countries of Western Europe, Scandinavia and England. In countries such as England and Germany, buildings that were built on the main city squares and streets were without fail decorated in the style of fachwerk, in order to create a holistic architectural ensemble.
In a detailed translation from German, the word Fachwerk means construction and sections. The facade of the house made in this style is divided into equal cells and has a rigid, durable frame. At different times, the frame cells obtained when mounting were filled with a wide variety of building materials.

In order to finally understand what the half-timbered building style is, acquaintance with the architecture inherent in Germany of the XV-XVI centuries will be enough In those days, according to the fashion trends of the time, frame structures were made rigid and made of dark wood - oak or larch. The frame of the buildings was represented by horizontal, vertical and diagonal elements, which, in addition to decorative ones, were also elements of support.

Initially, the interframe cells were filled with adobe - a mixture of lime, clay and straw. In England, it was customary to fill the cells with clay and brick. To protect the wooden structure from rotting processes, the basement was covered with stone.

In addition to the peculiarly executed facade, quite often houses built in this style were decorated with additional patterns that expressed a special symbolism. For example, in architecture, the Germans for some time it was fashionable to put the beams, which are at the top, in the form of the letter X or the cross. This method was called the St. Andrew's Cross. Over time, this crossing formed into a more complex pattern, which was considered not only an element of decor, but was also perceived as a sign protecting from fire. And the curls on the beams located on the sides of the structure and shaped like the English letter S protected from natural disasters and lightning. There was still a circle pattern. He symbolized the sun. They made it at the homes of people who were engaged in agriculture.
Fachwerk-style house building technologies are similar to frame construction

In our territories, the construction of half-timbered houses began in the seventies, simultaneously with the popularization of the construction of frame structures. Of course, the current technology for the construction of similar houses is significantly different from the XVI-XVII centuries.
From the point of view of technologists, half-timbered houses are almost the same as frame houses. Naturally, modern mores and tastes added their own nuances to this style. Thanks to the development of today's technology, it is possible to erect glass walls. This opportunity was enjoyed by builders of timber houses in the lap of nature. It provides a great opportunity to observe and admire nature around the clock.
Fachwerk - houses that look quite original. And being made of timber, they really look like houses made of wood - cozy and harmonious.
Modern tendencies

Today, one of the most popular finishes for half-timbered houses is glazing. Depending on the initial construction plan, the frame and the facade of the building under construction can be glass. Buildings with a dimensional glazed facade look quite fashionable and unusual. But there is an opinion that similar houses are not energy efficient. This opinion does not really coincide with reality. Special energy-saving materials are added to the windows used for glazing half-timbered houses, which prevent heat loss. In addition, by making underfloor heating in such a house, the owner will receive super economical housing in terms of energy saving.
Some aspects differ in the layout of houses of this style. Previously, the wood frame was not hidden, which contributed to creating a special atmosphere inside the house. Today, a wide variety of materials are used for its decor. Most often, gypsum fiber boards are used for this, improving sound insulation and creating protection against fading.
Following the rules of fire safety, in houses of this kind, experts advise making boiler houses in separate buildings.
Frame construction

Today, for the construction of the frame, it is customary to use dry coniferous wood decorated in glued beams. The timber is impregnated with a special composition that provides protection against ignition, moisture and damage from insects. Such glued beams are not susceptible to cracking and drying. Its advantages, in comparison with an ordinary bar - in greater reliability, which makes it possible to arbitrarily plan the interior. And yet, thanks to glued beams made of wood, it is possible to block large spans, i.e. create large enough spaces. In such cases, the designer is not limited by the dimensions of the building materials.
The resulting area between fragments of the frame is filled with energy-saving double-glazed windows and insulated walls. The presence of a large amount of glass visually gives a sense of fragility. But this is just a feeling - the house is completely safe and durable. In the manufacture of double-glazed windows, triplex glasses are used, which exclude the possibility of injuring children and adults in cases where the glass is somehow broken. Although, in principle, triplex glass is rather difficult to break.
Roof

The half-timbered house is erected with a gable roof, without an attic. To create additional comfort, you can make wide overhangs of the roof, which in summer will be good protection from the sun. Protection and dimming of the room itself will give curtains and blinds. It will be protected from the sun and prying eyes, it is quite possible with the help of modern latest technologies. For example, put electrochromic glasses, which change their transparency at the touch of a button. Even wide overhangs will protect the terrace from scorching sunlight and excess moisture.
Heating

Heating in houses is made modern - solar collectors, fuel pumps, heat recuperators. Ventilation is made out by a method called the Canadian well. It would be ideal in such a house to organize heating, represented by a system of underfloor heating. Since there is a lot of glass in the house, there is practically no place for radiators. As an additional source of heat, you can build and use a fireplace. It will be better if it is made of cast iron, as well as have the function of continuous burning, have a closed firebox and heat-resistant glass. In the presence of such a fireplace, the flow of air is organized outside the house. From all of the above, we can conclude that such a house can be made autonomous.
Timing of half-timbered houses
By building a half-timbered house, you will save both money and time. The manufacturer makes the frame for such a house for a maximum of three months, depending on the complexity of the design. During this period, the foundation is laid at the construction site. After assembling the frame, it will take a couple of months to assemble directly the house itself. Then comes the last stage - finishing work.

It is important to note one more technological plus of such houses - its construction can be carried out in any areas, that is, sites with any geological characteristics. Of course, the movement of groundwater, the depth of their location from the surface, and the depth of freezing of the soil are of no small importance. An ideal foundation would be a monolithic slab - it is especially suitable for heterogeneous and unstable soils.
Do-it-yourself half-timbered house construction is the dream of many. These houses with magnificent views, high-quality design from Europe, excellent durability, indescribable grace and relevant space with many functions, with various systems to ensure comfort - a wonderful alternative to a busy city and busy. To live outside the city in a hut that emerged from a fairy tale - what more could you want?
Benefits of Fachwerk
- Such a house is famous for its lack of shrinkage and the ability to use shallow budget foundations at the beginning of construction.
- In addition, the creation of the project and the construction itself takes place in several stages and in just a couple of months.
- Due to the use of special materials, such houses can withstand low temperatures in the winter, and in the summer they are kept cool in the rooms.
- Half-timbered construction allows designers to realize their most daring ideas. The appearance will directly depend on the color design and the materials involved, in other words, it can embody classical rigor or look super modern.
- Due to their splendor, practicality and simplicity, these houses are very popular around the world. Such houses look very beautiful in combination with well-groomed garden plots, decorated with a variety of green spaces and fragments of decor.
DIY fachwerk

To date, there are many opportunities for the construction of a similar house on your personal plot. And by the way, to implement this idea you do not need a lot of money and a lot of free time. To build such a house, you need to observe all the nuances inherent in this technology and of course do not forget about choosing only high-quality building materials for construction.
The construction process of the fachwerk consists of strict ordered actions, the sequence of which in no case violate.
When building a house in the style in question, pour any kind of foundation suitable for the construction of a conventional wooden house. When choosing the type of foundation, you need to remember that the half-timbered house is based on a frame structure. Accordingly, it will not weigh much and will not give an impressive load on the foundation. In cases where groundwater is practically on the surface, it is likely that water can displace both the foundation and the house. From this we must conclude - we should not forget and arrange additional fastening fachwerk.

When all the actions of the first paragraph are completed, you need to make thermal insulation. This procedure looks like this: an insulation layer is laid directly on the foundation, and then the first crown of larch is collected, to which the lowest frame is subsequently attached. It is important to remember that the bottom frame must be sufficiently rigid. When mounting it, you should use a special manner of connecting parts, which is called a dovetail. There is no doubt that this method is reliable - the first houses of this style using this type of connection were built more than three hundred years ago and still look excellent.
The dovetail attachment method is one of the oldest, but to this day has not lost its relevance and practicality. This method is not easy. It is not used for fastening absolutely all parts, but is used only for fastening in tense and critical places of the frame.
As already mentioned above, the special nodes of the fachwerk allow you to create a very strong frame, consisting of horizontal beams and vertical posts, braces that are mounted diagonally. By and large, it is the braces that are considered a special element that distinguishes half-timbered houses from others. This element gives particular stability to the entire structure and, in addition, is invisible under the skin.
Design racks must be installed at an equal distance from each other. The length of this distance is calculated depending on the initial project, the dimensions of the house, safety standards, the number of windows and doors.
After the walls are mounted, the installation of the roof begins.
The next step involves wall cladding. In past centuries, clay, reeds, willow twigs were used for decoration. Now they use completely different materials - mainly basalt heaters. We must not forget that the beams, racks and braces do not need to be completely closed, because they are the main distinguishing feature of the house.
You can protect the house from the outside with the help of special cement blocks and shavings. The cracks between the blocks are filled with material that protects from the wind. After that, put insulation (usually mineral wool). The next layer is a vapor barrier material on which the tiles are glued.
The roof coating can be made of ceramic tiles, and metal. Here the choice is yours.
The beginning of the finishing work in the house is the plastering of the walls. The plaster should be made so that the roundness of the floor beams is visible. Later, when the finishing work comes to an end, the roundness is opened by impregnation of a dark color.

Beams on the ceiling should also be visible. They will look great as an additional decor.
The construction of such a house will take only a few months. And in the end, the owner will have a reliable, resistant construction for housing, with a long service life.





