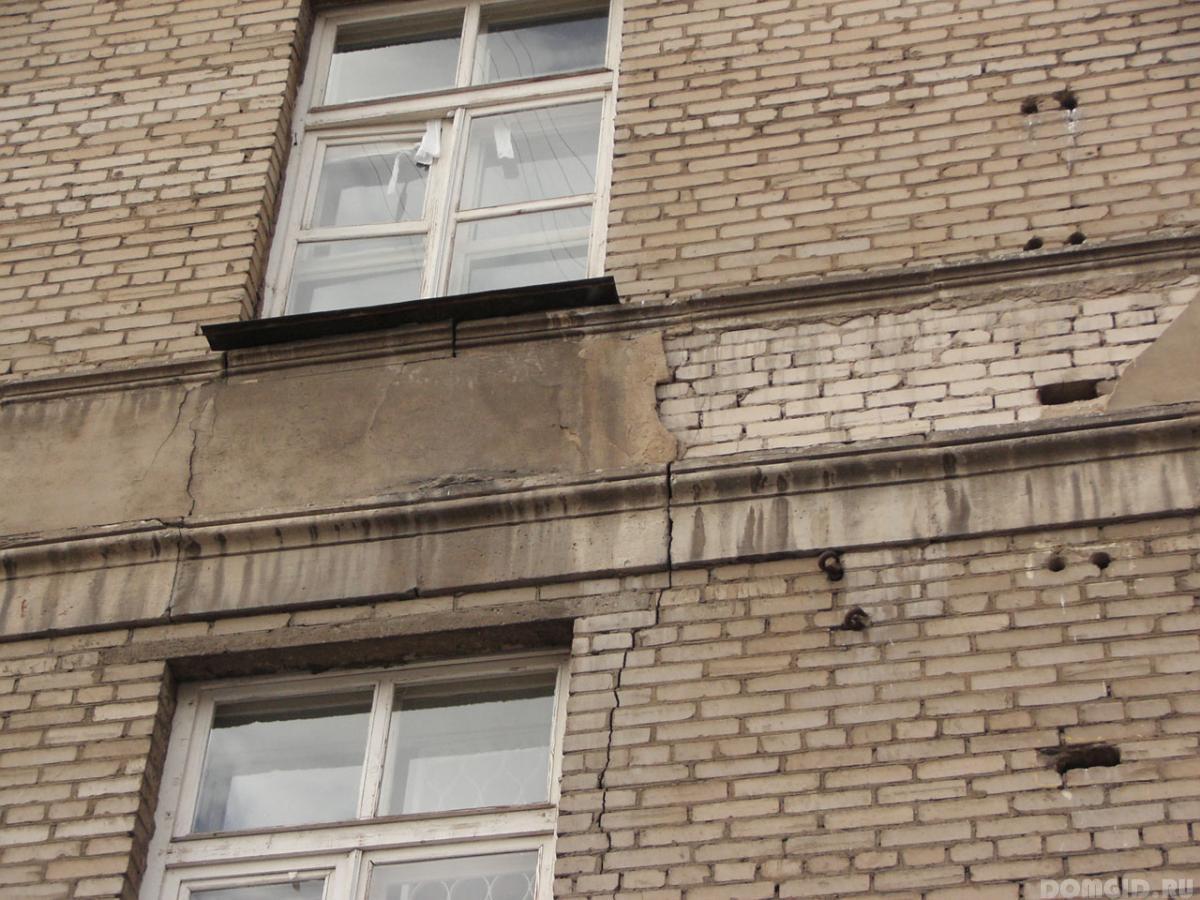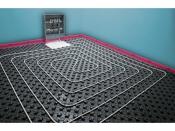Search
Login
How to coordinate the creation of openings in the bearing walls and interroom partitions
To improve living conditions and implement non-standard interior solutions, sometimes it is necessary to create openings in load-bearing or inter-apartment walls. Such repair and construction work is associated with a certain risk to the safety of the entire structure, therefore, they must be carried out with the permission of special bodies for the approved project.
Consider the procedure for obtaining approval for the redevelopment of the apartment, ways to equip and strengthen the openings in the bearing walls and interroom partitions.
Content
- The need to coordinate redevelopment in the apartment
- Legalization of an aperture in a bearing wall or interroom partition
- Aperture in the load-bearing wall
The need to coordinate redevelopment in the apartment
Very often, when entering a new apartment or planning a major overhaul, there is a need to transfer, expand or create an opening in the interior or interroom partitions.

If the redevelopment concerns ordinary walls that are not included in the power scheme of the building, then the issue is solved simply by agreeing and re-registering the registration certificate for the apartment. However, if the supporting structures of the structure responsible for the strength, stability and safety of the whole house are affected, then permission must be obtained for dismantling.
Many believe that it will be possible to legitimize redevelopment after the fact, after the repair is completed. There are situations when homeowners, having looked at an approved redevelopment project with friends or on the Internet, implement it in their apartment, believing that there will definitely not be any problems with legalizing it. This is a serious mistake. Indeed, when issuing a permit, the housing inspection takes into account many criteria:
- floor of the apartment and number of storeys of the house;
- material of external walls and internal ceilings of the structure;
- year of construction;
- the location of the apartment on the floor (end or not);
- location of the opening;
- features of the device of a multi-storey building.
As a result, having spent a lot of time, effort and money on repairs, it would not be possible to agree on a redevelopment. In addition, an unauthorized opening can lead to cracking of walls at neighbors or have more sad consequences.

If a self-redevelopment is discovered, the Housing Inspectorate may oblige to pay a fine and restore the design condition of the apartment, right up to the transfer of the case to court and forced eviction from the apartment. Therefore, the first thing to do when creating an opening in a load-bearing or inter-apartment wall is to agree on a project and obtain permission for redevelopment.
Legalization of an aperture in a bearing wall or interroom partition
The sequence of actions when creating and coordinating an aperture in a bearing wall or interroom partition:
- Technical inspection of the building.
- Obtaining a conclusion about the possibility of creating an opening.
- Drawing up project documentation.
- Submission of documents to various authorities for approval.
- Obtaining permission to carry out repair and construction work.
- Arrangement of an aperture: thread and reinforcement.
- Obtaining acts of the completed conversion.
- Making changes to the BTI archive and title documents.
We will analyze each of the stages in more detail.
Conclusion of a possible redevelopment: determining factors
Before proceeding with the development of project documentation, it is necessary to obtain confirmation that the creation of an opening in a particular building is possible. To do this, you can seek advice from the one-window service of the city housing inspection unit. Most likely, they will redirect to the authors of the project of the house to the design institute or other design organization.
The design organization must have a building inspection license

Employees of the company assess the condition of real estate, issue a conclusion on the possibility of redevelopment and develop project documentation.
The possibility of the project is influenced by a number of factors:
- The presence and location of openings in the bearing walls of the neighbors. The chances of creating each new opening are significantly reduced. It is forbidden to cut openings staggered floor by floor, it is better to place them under each other.
- A series of houses, number of storeys and floor perform redevelopment. If the apartment is located on the upper floors, then getting permission is more likely.
- The location of the opening. The distance from the outer wall to the indentation must be at least one meter.
- The degree of wear of the supporting structures. In older buildings, approving redevelopment is much more difficult.

- The condition of the foundation and soil under the house.

- The opening is not allowed in the following cases:
- in diaphragm walls (most frame-panel buildings of the 80s);
- in columns (poles, racks);
- at the joints between the prefabricated elements (beams, floor slabs, load-bearing walls, columns);
- if the project requires a reduction / elimination of the cross section of the ventilation ducts.
All information is displayed in the technical report on the condition of the house and the possibility of creating an opening. After receiving a positive opinion, you can begin to draft.
Project development
The design engineer is involved in the design of the project, who will be able to competently compare the wishes of the apartment owner and the possibility of construction.
The engineer compares all the data obtained during the evaluation of the property, and calculates a possible redevelopment option.

The project indicates all the details of the arrangement of the opening:
- location of the opening;
- distance to external walls and the next opening;
- height and width of the opening;
- reinforcing the opening in the bearing wall (the project describes a specific way to strengthen the structure).

The set of project documentation includes:
- floor plan indicating the places to be demolished and installed partitions;
- description of structural units and parts;
- conclusion about the bearing capacity of walls and floor structures.
Re-planning approval: list of required documents
The Housing Code defines a list of the same documents required to coordinate an opening in a load-bearing wall or inter-apartment partition regardless of the location of the property, namely:
- Application for reorganization (to be completed at the housing inspection on a special form).
- Documents of title (notarized copies or originals).
- Technical report on the possibility of creating an opening.
- Project documentation.
- Consent of all homeowners for redevelopment.

- Consent from the owners of the adjacent apartments.
- Contract for field supervision (concluded with the design organization, which has all the responsibilities for repair and construction work).
The list of documents is submitted to the following structures:
- Housing Inspectorate.
- Rospotrebnadzor.
- State fire supervision.

Based on the documents received, the Housing Inspectorate issues a work permit and a repair and construction magazine, in which it is necessary to note the entire progress of the redevelopment.
Aperture in the load-bearing wall
ways to make openings
You can cut an opening in the interroom partitions or the bearing wall using different tools. The most common options for creating openings:
- The use of a jackhammer.
- Using a hammer drill.
- Diamond cutting.

The first two options are somewhat outdated and have lost their relevance. The use of a jackhammer or a perforator has a detrimental effect on the wall, causing shedding of bricks or cracking in concrete.

Quite often, the design documentation specifies the method of creating an opening, and most organizations choose a more gentle method for using diamond cutting equipment. Can be used: saws with diamond coating, ropes with bushings and artificial diamonds, drills with diamond tips.
Advantages of diamond cutting:
- high speed of dismantling;
- noise reduction;
- getting a neat and even cut;
- maintaining the integrity of the wall.
The disadvantage of creating an opening in the partitions with the diamond method is the high cost of the equipment.
Buying a special tool to complete one opening is unprofitable. Alternatively, equipment can be rented, or entrusted with the performance of the work of a specialized company.
Diamond cutting can be performed:
- Hand carver (professional manual hydraulic tool). The depth of the wall cut is 15 cm, when approaching from both sides 30 cm.

- Wall saw machine. Cutting depth 70 cm, an experienced craftsman will be able to cut a wall with a width of more than one meter. The machine works with an intensive supply of water (10 l / min), therefore, before starting the cutting, it is necessary to take care of the waterproofing of the floor, this will save the neighbors from flooding.
thread and reinforcement
In general, the entire technological process for creating an opening in a bearing wall or interroom partition can be divided into three cycles:
- Preliminary strengthening of the raging opening.
- Cutting the opening.
- Final reinforcement of the opening in the bearing wall.
Consider the phased creation of the opening and strengthening it with a channel:
- Along the perimeter of the future hole, on both sides of the wall, cut out the strobes (not through). The depth of the strob should be enough to drown the channel reinforcing material in them.

- Cut the channel of the desired size.
- Prepare pairs of channels: twist together and drill through holes. Hole pitch 30-40 cm.
- Install the channel in the gate and drill through holes through the wall. The installation of the channel should be carried out in pairs, starting from the side and ending with the top.

- Secure the channel studs with the washer, engraver and nut on top.
- Connect the channels to each other in a single frame by welding.
- Dismantle the inside of the opening (the concrete wall can be cut into cubes, and the brick can be knocked down successively in rows).

- After dismantling, it is necessary to carry out a final reinforcement of the opening:
- connect the channels with transverse plates along the inner perimeter of the opening (the step of placing the plates is 30-40 cm, the thickness of the metal is more than 4 mm);

- plaster the inside of the opening using a metal mesh.
- connect the channels with transverse plates along the inner perimeter of the opening (the step of placing the plates is 30-40 cm, the thickness of the metal is more than 4 mm);
At the end of the arrangement of the opening, it is necessary to invite representatives from the Housing Inspectorate to draw up an act on the work performed. The endorsed act is the basis for the final measurements and amendments to the BTI archive.





