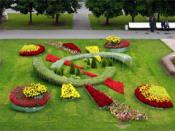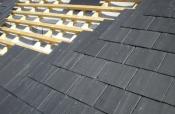Search
Login
Cellar under the garage, features of the construction of the cellar, the phased construction of the garage cellar, useful tips
The construction of the cellar in the garage is very useful, but at the same time troublesome. To begin such construction should be if the garage is your private property and it is supposed to operate it for a long period. It is quite possible to build a cellar under the garage with your own hands, but if you can, it is better to attract an assistant, preferably, of course, from among those who can hold a shovel and trowel in their hands.
Content
- Why build a cellar in the garage
- We build a cellar under the garage with our own hands video
- We make a cellar in the garage - how to build a ceiling
- How to insulate a cellar in a garage
- How to equip a cellar
Why build a cellar in the garage

Of course, building a cellar in a garage is troublesome and costly, but if there is no special storage for fresh vegetables and cans with preservation, it’s worth considering building it. If the cellar is being built under a garage in a summer cottage, it will be possible to organize high-quality storage of most of the grown crop in it. In addition to the vegetable store, the cellar can be used to preserve empty containers and other items that may be needed on the farm. Ultimately, the constructed cellar will significantly increase the cost of any garage.
We build a cellar under the garage with our own hands

If the cellar will be built in a garage with a concrete floor, then first of all it will be necessary to destroy the concrete with the help of a crowbar, pickaxe and sledgehammer, remove the debris and completely clean the room.
After this, you can begin to dig a pit. If the soil under the garage is sandy, then the work will have to be done with care - crumbling sand can cause the destruction of the walls of the garage. Specialists, when performing work in such conditions, recommend strengthening walls and using supports. Digging a pit in dense soil does not pose any threat to the integrity of the walls.

The depth of the pit for the cellar should not be more than 2 m, the length and width of the cellar should be calculated so that when digging it does not collapse of the garage walls.
how to make a concrete floor

The best option for a garage cellar floor is concrete. To construct such a floor, it is necessary to fill the bottom with a layer of sand with a thickness of 15 cm. Next, a layer of sand with a thickness of 5 cm is poured. Sand and gravel should be densely compacted. If there is a risk of moisture seeping into the cellar from below, then it will be necessary to impregnate bitumen impregnated with crushed stone pillows.
If the soil is dense - you can start laying the reinforcing frame. When working in sandy soil, the construction of formwork will be required.
Since concrete mortar is required a lot, for its preparation you can use a concrete mixer. The composition of the concrete mortar is as follows: 1 part of cement is added to 4 parts of crushed stone, 2 - of pure river sand, 0.5 - of water. To improve the quality of concrete, a plasticizer can be added to it. Concrete is poured after installing the formwork and reinforcing frame. After pouring concrete, it is not recommended to touch it for several days - until it completely hardens.
In one of the corners on the floor, a recess should be made to collect condensate, which will dig from the ceiling, of course, the floor should be poured with a slight slope towards this recess.
we are building the walls of the cellar
The best building material for building the walls of the cellar is red brick, but if desired, they can be built of stone. Especially it is not necessary to save on thickness - thick walls will allow to provide a greater degree of thermal insulation of the room. If the occurrence of groundwater in the area is not deep, it is better to stop on the walls of monolithic reinforced concrete.

After the construction of the wall, it should be plastered with a solution that, in addition to sand and cement, will include water-repellent components.
cellar waterproofing in the garage

To prevent the possibility of penetration of rain and melt water, the walls of the cellar of the garage will require the installation of a waterproofing layer. The best option is to use roofing material as a waterproofing material. It is laid in two layers, with an overlap. To connect the pieces of roofing material using a blowtorch. To enhance the strength characteristics of the material and extend its life on top of the roofing material, you can lay a layer of fiberglass.
You can also use another method and waterproof the walls in the cellar by pasting them with burlap impregnated with bitumen. It is also desirable to treat the walls with a solution of copper sulfate and cover with lime whitewash - it will contribute to the absorption of moisture.
make out the entrance to the cellar

There are two options for registering the entrance to the cellar. You can resort to the construction of a separate hatch, but in this case, the volume of construction work will increase significantly. Not very convenient moment will also be the presence of an extra hole in the garage floor.
A more rational way is to combine the entrance to the cellar with a viewing hole. The staircase for the descent into the cellar is made with a minimum slope, so that it runs along the entire length of the cellar. A small angle of inclination will allow standing on the steps, quite comfortable to serve the car. Among the advantages of this option should be noted considerable cost savings.
ventilation

The ventilation in the cellar under the garage can be of two types:
- natural, when due to thermal convection, fresh air is discharged into the cellar, displacing warmer moist air.
- forced when air exchange is carried out using a mechanical device - a fan, although the arrangement and operation of such a system is more expensive, it is considered more efficient.
For the construction of natural ventilation, it is enough to install two pipes in opposite corners of the room. They can be cross-cutting, i.e. pass through the floor, ceiling and roof of the garage, or exit through the cellar wall and then go up outside the garage.

The length of the exhaust pipe should be from 2.5 to 3 m - it will allow you to get a temperature difference sufficient for the active natural movement of air. Installing a deflector on the upper part of the pipe will allow you to create additional vacuum and protect the cellar from dust and precipitation.
The end of the supply pipe facing the street should be equipped with a metal grill - this will prevent rodents and other small creatures from entering the cellar.
For the installation of the ventilation system, pipes of any diameter can be used, but with the expectation that for every square meter of the room there will be at least 15 mm of the pipe diameter. Pipes can be asbestos-cement or plastic, lighter, more durable, easy to process. Tin ducts have a fairly low cost, but are more susceptible to damage, therefore more often there is a need for their repair or replacement.
Supply and exhaust pipes should be equipped with dampers - they will be needed in case of a strong drop in temperature on the street.
The difference in the installation of natural and forced ventilation is the addition of a forced electric fan to the system. Naturally, the wiring must be performed in accordance with the requirements for waterproofing - the system will carry out its work in an environment with high humidity. An effective ventilation device will make it possible to equip a place for high-quality storage of vegetables throughout the year.
We make a cellar in the garage - how to build a ceiling
The construction of the cellar ceiling should be given serious attention - it will be the ceiling for the cellar and the floor of the garage, it will be the location for the car. Typically, reinforced concrete beams, sometimes metal channels, are laid to build a ceiling across the room. If the budget allows, then it is possible to lay concrete slabs on top of the beams.
A cheaper, but rather laborious way is to build formwork from improvised materials, mount a reinforcing cage in it, then pour a layer of concrete. When constructing a ceiling, one should not forget about the possibility of condensation appearing on it. It should be done with a slight slope towards the angle at which the pit for condensate drain is located.
How to insulate a cellar in a garage

To warm the walls of the cellar, builders recommend the use of expanded polystyrene, an affordable material and characterized by:
- high heat-saving qualities
- sufficient strength and long service life,
- moisture resistance
- resistant to various fungi and mold.
PSB-S-25 polystyrene foam with a thickness of 50 mm is considered the most suitable. Installation of plates is carried out by gluing them on the inner side of the cellar walls.
Warming of the floor can be done by laying and ramming a thick layer of sawdust on it, covering it with two or three layers of roofing material and performing a cement screed on top of them. Having withstood the time until the screed completely hardens, it is waterproofed using roofing material and bitumen.

No less important is the insulation of the ceiling - if it is insufficiently executed, then a large amount of condensation may settle on it. For reinforced concrete structures, the construction of a warmed false ceiling will be required. For its equipment, approximately 15 cm below the concrete floor, a structure of pipes with a diameter of 25 mm with a pitch of 600 mm is mounted. Next, construct a guard grid of reinforcement with a diameter of 8 mm. The design is coated with waterproof paint. After drying, the resulting space is densely filled with insulating material, it is recommended to use sealed plastic bags filled with chopped straw or moss or modern non-hygroscopic heaters.
How to equip a cellar

The first thing you should do is wiring and connect at least one light bulb - it is impossible to do without a light source in the cellar. Then you can proceed with the construction of shelves and drawers for storing vegetables. For storing potatoes and beets it is better to make cuts. They need to be calculated in such a way that the vegetables can be decomposed in a thin layer. A little free area should be left near the light source - in the future a place will be needed for sorting the remaining vegetables.
It should be noted that it is advisable to plan the construction of a cellar in a garage before starting the construction of the garage itself, even if there are doubts about the need to build a basement. It is less financially expensive to build a cellar during the construction of a garage. In an existing garage, in order to avoid unnecessary expenses, they sometimes resort to re-equipment as an inspection pit cellar, if there is one in the garage.





