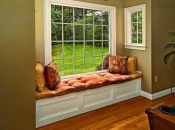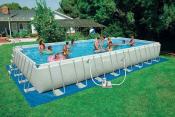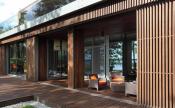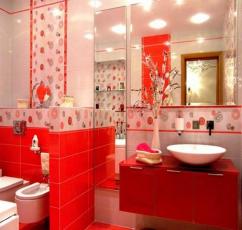Search
Login
Recommended
The design of the bathroom. Repair and redevelopment of a standard bathroom
Creating a comfortable environment in the bathroom, or a stylish interior of the interior of this room, very often turns into a painful and futile search for the best option - this is due to the very tiny size of the room, especially in apartments of the Khrushchev era, and indeed in panel houses built later. The reasonable decision that owners of such housing usually come to is the combination of sanitary rooms - a toilet and a bathroom.
Content
- What benefits can be obtained from redevelopment of the bathroom and toilet video
- In which cases it is not rational to combine a bathroom and a toilet
- How to equip a combined bathroom
- How to draw up documents
- Work order video
- Redevelopment of a bathroom in Khrushchev video
- Remodeling of a bathroom in a panel house video
What benefits can be obtained from redevelopment of the bathroom and toilet

First, we note that this process is not as simple as it might seem initially, it will require:
- drawing up a project or plan,
- calculation of the amount of financial investments,
- coordination and execution of appropriate documents,
- procurement of building materials.
Why is redevelopment attractive? Firstly, it will lead to a significant increase in usable space, in the combined bathroom it will be possible to install a washing machine and shower, cabinet for bath accessories and household chemicals, in some cases we can even talk about installing a jacuzzi.

When combining a bathroom, it becomes possible to improve existing communications. Large space enhances the speed of the air flow in the room. Some savings can be obtained during repairs. The combined bathroom will not be just a room that has undergone reconstruction, it will be a completely new functional room. By replanning a standard bathroom in a prefabricated house, owners get new opportunities to create an attractive interior.
In which cases it is not rational to combine a bathroom and a toilet

But in any undertaking, no matter how positive it may seem, negative moments may appear:
- predictable and unforeseen difficulties may arise with the coordination of the redevelopment of the bathroom,
- the possibility of using the toilet and the bath at the same time will disappear
- in case of poor ventilation, there is a risk that the toilet smell will be felt in the combined bathroom,
- air fresheners in this case will not be able to correct the situation.
An unacceptable option would be a combined bathroom if:
- many people of different ages live in the apartment, we mean children and elderly people,
- in no case should the wall between sanitary facilities be broken if it is a supporting one,
- it is not advisable to organize a combined bathroom next door to the kitchen - there is a risk of unpleasant odors in it,
- the opinion of households should also be taken into account - for older people, such a room can cause association with Soviet-era housing, apartment owners with a shared bathroom in those days were associated with representatives of apartment owners of low social status.
How to equip a combined bathroom

Before you begin to work, you should clearly plan the space, mark the location of the washbasin and shower or bathtub, toilet bowl, washing machine. With a well-thought-out arrangement of each of these devices, there should be room for free movement.
It is best to measure the exact dimensions of each of the sanitary devices, measure the room and draw a plan on a piece of paper, adhering to scale. It will simply determine the location of the pipes of cold and hot water, pipes for draining waste. Now you can analyze the result and decide how it suits your family members. It is best to draw up a few diagrams and together with the households to determine the best of them.
How to draw up documents

Starting redevelopment should be legalized, i.e. make approval of the redevelopment of the bathroom. Coordination can be performed according to a simplified scheme, i.e. according to the submitted sketch, or in full, making up the project. You can use the first, simplified version in the following case:
- if it is not planned to change the total area of \u200b\u200bthe bathroom due to other premises, for example, a corridor,
- if the plans include only the dismantling of the partition;
- if it is not planned to install new equipment, but if plans include installing a bidet that was not there before, then a project will be required.
Redevelopment of the bathroom with the preparation of the project will be mandatory when increasing the territory of the bathroom at the expense of other premises or moving it to another room. The installation of additional equipment must be declared and approved.
Work order
When all the documentation is complete, you can begin to work. First, they dismantle plumbing equipment, remove unnecessary communications. Next, you can begin to dismantle the partition. Then, if necessary, the communication elements are transferred, in accordance with the scheme, hot and cold water is supplied.

Experts recommend installing a new wiring when installing a combined bathroom. For each electric device, lay a new power cable, equip junction boxes. The wire should be used one-piece, with double insulation and a good margin of power.
Then you can begin to smooth the surface of the walls, if you plan to use drywall - you should choose moisture resistant. Next, a primer is applied to the leveled surfaces - it will contribute to a simpler and higher quality application of finishing materials.
Facing work, depending on the materials chosen, can take from one or two days to a couple of weeks. When performing work, you must adhere to the instructions and technologies, you must follow the deadlines for the complete drying of the applied materials.
At the final stage, the necessary equipment is installed.

To prevent the possibility of leaking pipes, you should carefully install them, make sure that there are no smudges after it has been completed.

Then mirrors are installed, shelves are hung, cabinets or cabinets are brought in.
Redevelopment of a bathroom in Khrushchev
Those who had to live in apartments built during the reign of Khrushchev are well aware how difficult it is to solve the problems of arranging housing in the extremely cramped space of the apartment, the standard sizes of bathrooms in such apartments are so small that you have to resort to redevelopment in the hope of at least somehow optimizing the available living space and solve the problem with its deficit.
The best option in the case of the Khrushchev layout of the bathroom would be the dismantling of the partition between the toilet and the bathroom. The result is a bathroom is not that large area, but at least suitable for operation. Since the houses in those days were built according to different projects, the redevelopment options may differ slightly from each other.
In some houses, part of the already tiny kitchen was used as an additional area for equipping a separate bathroom. The current owners of the apartment have a choice: consider the space of the kitchen a priority or give preference to the redevelopment of the combined bathroom. If the bathroom turned out to be preferable, then it is enough to remove the partition between it and the toilet, and brick up the former bathroom door. Laying a brick of the bathroom doorway will allow you to get more space for installing a shower, washing machine.

If the installation of a new sewer riser is planned, then which door to lay is not particularly significant: the toilet will be very easy to move to another place. You only need to set it correctly in order to get a sufficient slope of the sewer. Another option is to install a tee on the new sewer at a lower level with access to the toilet, in which case you do not need to raise the toilet above the floor.
Sheathing walls with drywall in such a bathroom is not recommended - drywall walls take up a lot of useful and such scarce area. Only a niche in which water measuring devices and risers are located can be closed with a drywall sheet.
Remodeling of a bathroom in a panel house

The equipment of the combined bathroom in a panel house will be somewhat more difficult. After all, the partitions in it are not made of brickwork, which is quite simple to disassemble - they are a reinforced frame filled with gypsum. You can remove such a partition only by removing all the gypsum and cutting off the metal fittings with the grinder.
Sawing a gypsum wall is not recommended - an incredible amount of dust is generated. After cleaning the surface of the ceiling, you can work on the construction of a new - suspended.
If you remove the partition near the load-bearing wall, and instead install drywall, you will be able to save the structure and get a perfectly flat wall. It should be recalled that only moisture-proof drywall should be used to complete the work.





