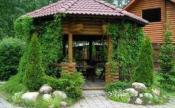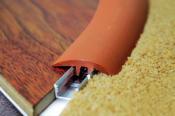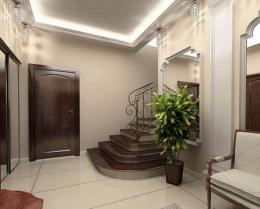Search
Login
Hallway Design
The first thing an incoming person sees in a house, apartment or cottage is the entrance hall. Of course, no one argues about the presence of a spacious entrance hall with high ceilings. A chic and respectable entrance hall, flowing smoothly into a small cozy hall with a fountain and a podium laden with flowers, is everyone's dream. Why, then, they say that the design of the hallway is easy ?!
Content
- So different hallways video
- Small Hallway Design
- How to visually increase the volume of a narrow hallway
- Furniture for vestibules
- Creating the design of the hallway in the house
The classic, geometrically correct, bright and airy hallway is extremely rare in nature. The owners of such happiness are units of luck.

But what then should be done to those who got a small-sized or narrow hallway without windows, with low ceilings and a line of variegated shoes lined up in the corridor leading to the nearby kitchen? Of course, the design of the hallway is urgently needed!
At the same time, it is recommended to connect the imagination and natural ingenuity, in order to create a full-fledged design of a small hallway.
So different hallways
Old-fashioned houses and apartments, created and built according to standard designs of the N-th year, had hallways, which, by the presence of doors, could easily argue with a compartment car. All these corridors such as the gut, appendicitis, vest, and tram had a dull, dull appearance and design.
Not to mention the minimum 5-6 square meters that were provided, in fact, for the entrance hall. Well, no bike to put, no stroller, not to mention the piano. Therefore, the appearance of the first design thoughts and ideas clearly aimed at the design of the hallway in an apartment or a country house was perceived by humanity with a bang.

Small Hallway Design
To increase the space of a small hallway, you will have to say goodbye to a couple of mezzanines, creating overhanging tunnel entrances to the kitchen or bathroom. With minimal and limited space, such mezzanines are not winning. They can be replaced completely by sliding wardrobes.
It does not hurt to remove plywood partitions, twisted from time by elastic deformation forces. Axiom: The more you throw away unnecessary and interfering things, the quicker carry out a far-fetched repair or redevelopment.
Now is the time to take care of lighting the hallway. Indeed, the more intense the lighting, the more spacious and voluminous the room becomes. Built-in ceiling lights and wall sconces give the appearance of a room, and built-in floor lights add extra comfort along the route in the dark. For wall and ceiling materials, it is preferable to use transparent materials with a glossy and reflective surface.

How to visually increase the volume of a narrow hallway
It is possible to increase the volume of a narrow hallway room by removing partitions.
An increase in the volume of space when creating a design of a narrow hallway can be achieved using light finishing materials for walls and ceilings.

Finishing materials look good: colorful and rich shades of yellow, golden and orange. To decorate the walls of a narrow hallway, use non-woven or vinyl wallpaper.
Oversized furniture is not suitable for a narrow entrance hall, so it is better to give preference to a small mobile clothes hanger, as well as shelves for hats and shoes. Visually expand the space of stained-glass windows and niches with backlight and mirror inserts.

Furniture for vestibules
Fundamental in the design of the halls, after a quality repair, of course, is furniture for the halls. Sliding wardrobes are incredibly comfortable and roomy. In the wardrobe, you can easily organize a comfortable and harmless neighborhood of the wardrobe for things and various shelves. In this case, the mirrored outer surface in the closed state of the sliding wardrobe can simultaneously serve as just a mirror. Well-chosen ornaments on the patterned panels of the cabinets are a great addition to the general style of decoration, repeated on the wallpaper or ceiling ornament. With the construction of sliding wardrobes with mirrors, several goals can be achieved: to save the already insignificant space of the hallway and visually increase the volume of the room.

Creating the design of the hallway in the house
A country house is unthinkable without a practical entrance hall. Therefore, the entrance hall, as a rule, combines a lot of functions. This is a place to store clothes and shoes, some garden tools and household items. Therefore, the larger the hallway in a country house, the more comfortable the placement of all this wealth.
There are several ways to realize an increase in the space of a hallway that is small in area: redevelopment and decoration.

Important is the choice of finishing material, which is planned to finish the walls and ceiling in the hallway of a country house. Such coverage of the ceiling, floor and walls should be easy to wash, clean and clean from dirt and dust when returning to the house after work in the garden.

Here it is necessary to approach in terms of practicality and comfortable service. A necessary element of the hallway in a country house will be the presence of built-in furniture with a variety of cabinets and shelves. After all, it will be necessary to place not only the upper work clothes and shoes, but also a lot of temporarily unnecessary things or objects. An ideal built-in wardrobe is not the only right solution. A temporary storage of things can be a medium-sized cabinet with shelves or an ordinary spacious hanging cabinet with sashes.

The recommendations of professional room designers are concise and unanimously agree on one thing: the most important thing in the design of the hallway is rationality and convenience. Indeed, on such a small room, it is necessary to place everything so that the interior items do not interfere with each other and at the same time are a harmonious addition. Do you want to know how to do it professionally? The best design decisions and recommendations are presented in this short video.





