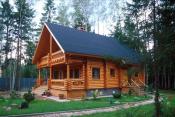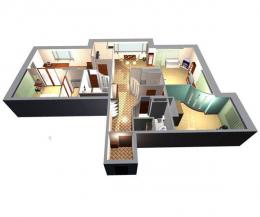Search
Login
How to legalize redevelopment of an apartment
In this article, we will highlight the legal subtleties for those planning to remodel real estate in an apartment building.
Content
- General information video
- What can be done without all approvals?
- What work can be done with subsequent coordination?
- What needs to be agreed upon before conversion?
- Details on joining the loggia
- What is not allowed to change?
- Punishment law-abiding video
General information
In this article, we will consider the issue of restructuring a dwelling with the legal registration of alterations using the example of Moscow. In Moscow, the main document is Decree of the Government of Moscow No. 508-PP of October 25, 2011, entered into force on December 1, 2011.
It includes: a requirement for the conversion and redevelopment of residential and non-residential premises in apartment buildings;
administrative regulations for the provision of public services;
requirements for the composition of the redevelopment project and the reconstruction of premises in apartment buildings.
The document provides for the procedure for submitting an application for approval, the terms for granting permission, the grounds for refusal, and sample documents are provided.
To some extent, the new law looks like an amnesty, now for some actions to remodel the apartment you do not need to get permission.
A part of the previous work (without obtaining permission), with minor changes, can now be legitimized ex post.
What can be done without all approvals?
Without coordination, it is possible to carry out work that does not affect the elements of the home, not included in the BTI plans, not indicated in the passport of the apartment.
The first is the redecoration of the room to replace the decoration of walls, floors, ceilings, the replacement of old window blocks.
Second, the device and the dismantling of various built-in furniture, but at the same time this furniture should not form an independent room (for example, a dressing room), dismantling of cabinets, mezzanines is allowed. Instead, you can arrange a children's corner. For which case children's furniture is well suited. Thus, you can create an additional room without applying and without violating any construction projects.
Third, it is now allowed not to coordinate the installation of antennas, air conditioners on the facades of multi-storey buildings, glazing of loggias and balconies is allowed.
An exception is buildings classified as cultural heritage sites.
Fourth, within the premises of the kitchen, the permutation of household electric stoves, heating and gas appliances is allowed.
But it is impossible to install and transfer gas appliances with the laying of additional supply networks, it is impossible to shorten the gas pipe from the stove, or to extend it with a flexible metal hose, and also to transfer the gas column from the bathroom to the kitchen.
These works are entitled to be performed only by gas service employees in accordance with the project.
It is imperative to coordinate with the Criminal Code the replacement of radiators, the transfer of radiators, otherwise errors made during this operation may interfere with the functioning of the central heating system.
What work can be done with subsequent coordination?
Many seek to complete the repair and move into the repaired housing faster, and then legally coordinate all the work done and not get penalties.
After the fact, you can agree: the rearrangement of plumbing fixtures within the size of the toilet, bathrooms, kitchens.
But at the same time, it must be borne in mind that the fastening of devices and pipes to inter-apartment walls is allowed if the walls are made of brick, have a thickness of at least 0.38 m, while all requirements for sound and vibration isolation are met.
When replacing bathtubs, other plumbing, the load on the floors should be taken into account, i.e. it should not increase.
When erecting partitions, it is also necessary to monitor the load on the floor, it should not be higher than the permissible level.
It is possible to complete or partial disassembly of curtain walls, it is possible to arrange openings in curtain walls.
Important! It is possible to expand the doorway, make an arched entrance and clean the door to the kitchen only if the kitchen does not have a gas stove. Rooms with a gas stove must have a door.
If during the redevelopment, you did not break the law, after completing the work, call BTI specialists, they will register all the changes, then the plan will be submitted to the housing inspectorate, she will prepare an act on the completed reconstruction, the act will be sent to the BTI and you will receive a new registration certificate.
What needs to be agreed upon before conversion?
The main requirements to be agreed:
First. Reinstallation or installation of new gas appliances with installation of additional supply networks.
Second. Installation of household electric stoves instead of gas.
Third. Replacement and installation of any additional equipment that requires an increase in energy consumption, water consumption.
Fourth. Transfer or installation of latrines and bathrooms over living quarters, i.e. the bathroom and the bathroom should be located above the bathrooms and toilet rooms of the previous floors.
Fifth. Dismantling partitions or creating openings in partitions that enclose gasified rooms.
Sixth. The construction of load-bearing walls.
Seventh. When combining apartments vertically, creating openings in the ceilings with the construction of internal stairs.
The eighth. Arrangement or modification of floor constructions to replace existing ones.
Ninth. Creation of openings in load-bearing walls and interroom partitions.
Tenth. Sealing of unauthorized openings in load-bearing walls and ceilings.
The eleventh. Construction and installation work on the manufacture of floors and changes in floor design.
The twelfth. Combining the loggia with the room.
Thirteenth. Dismantling of non-bearing partitions, which are unloading partitions and perceive an additional excess load on the floors.
Fourteenth. The construction of partitions creating excessive loads on reinforced concrete floors (over 150 kilograms per square meter).
The fifteenth. The construction of partitions in houses with wooden floors.
Sixteenth. Arrangement of loggias and terraces on the first floors.
Details on joining the loggia
The combination of the loggia with the living room implies the dismantling of the window sill of the wall and window.
First, new window sill blocks are installed on the loggia that comply with the heat engineering requirements, then they proceed to dismantle the window and balcony door.
The heating radiator located under the window is allowed to be transferred to another wall, but not removed to the loggia.
The final stage is raising the floor level to the loggia, as well as high-quality insulation on it of the floor, walls and ceiling.
Although the integration of the loggia with the premises is allowed by Decree No. 508-PP, these cases are classified as complex approvals and it will not be easy to legalize such a redevelopment.
Coordinating organizations explain their position by the fact that this increases the heated area for which the multi-apartment building system was not designed.
If all residents make such a redevelopment, the system will not cope with the new load.
Sometimes they accept similar projects, but only if between the loggia and the room after the demolition of the window sill block, a French window is installed, with a two-chamber double-glazed window.
In this case, the commission will check the availability of the French window.
What is not allowed to change?
Under no circumstances can you get permission, let's call the main ones.
The first one. Works leading to deterioration of the operating conditions of the house, difficulty in accessing utilities and disconnecting devices. Do not allow the demolition of the ventilation duct, the creation of floors without a soundproof layer, etc.
The second one.Violation of the strength of the supporting structures.
The third. Installation of disconnecting or regulating devices on communal engineering networks.
Fourth. Reducing the cross section of the channels of natural ventilation.
Fifth. The increase in the load on the supporting structures is super permissible according to the project.
Sixth. Transfer of heating radiators to the loggias and balconies.
Seventh. Installation of underfloor heating from common house hot water and heating systems.
The eighth. Work leading to violation of all sanitary, construction, operational standards and fire safety rules.
The ninth. Creation of openings, cutting down niches, etc.
Tenth. The device strobes in horizontal seams, wall panels, ceilings for wiring.
Eleventh. The construction of loggias and terraces on the second and higher floors.
The twelfth. Reconstruction of the attic - technical floor.
Thirteenth. Any work on the reconstruction of emergency houses.
Punishment law-abiding
The owner of the living space where unauthorized redevelopment is carried out must pay a fine of 10 to 25 minimum wages, go through the entire approval process and register the repair and construction work.
In strict terms, it is necessary to bring the condition of the apartment in accordance with the technical documentation for it.
In case of failure to comply with the order, a repeated, even higher penalty is imposed.
If the owner does not fulfill the requirements, the case is referred to court.
Property owners who do not respond to the requirements of the Inspectorate may lose their apartment, as it will be sold at auction.
Important! If the technical documentation of the apartment contains notes on the unformed conversion, it is impossible to conduct any transaction with the apartment.





