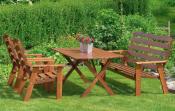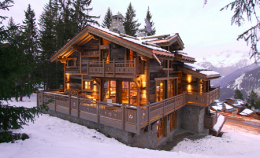Search
Login
Chalet style in the interior, we build a house in the style of a chalet on a personal plot do it yourself
The word chalet is French in origin, as it is called a small-sized residential building, built in the Alpine style on a mountainous terrain. The chalet-style house is a thoroughly erected dwelling built from a weighty beam, bearing, first of all, the functions of protection from bad weather in the mountains.
Content
- Chalet Style
- A bit of history
- Features of a Chalet Style House
- Chalet Style - Classic and Contemporary Options video
- Chalet style interior video
- Chalet style in the interior of a city apartment
- DIY Chalet Style House video
Chalet Style
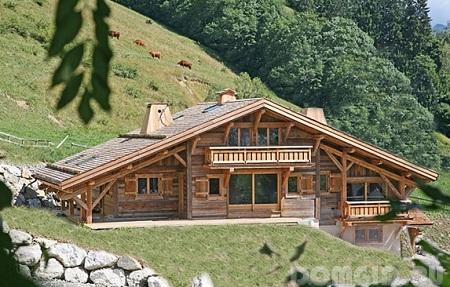
According to a long-established tradition, the chalet style implies the warmth and comfort of an alpine house in the village. It is interpreted as one of the main directions of country style, and this is noticeable both in the design of the room and in architecture. The main focus of the style of the chalet is its elementarity, naturalness, comfort and thoughtfulness of all the components of the decor.
In any average statistical house, there will be:
- old-fashioned cuckoo walkers letting you know the exact time every hour,
- hand-made sideboard
- muffled light,
- low ceiling
- windows with curtains from woolen homespun fabric,
- beds covered with natural fur blankets.
The chalet style in a country house involves the use in the construction and decoration of only natural materials. The most central and luxurious fragment of the interior is a fireplace of impressive size.
A bit of history
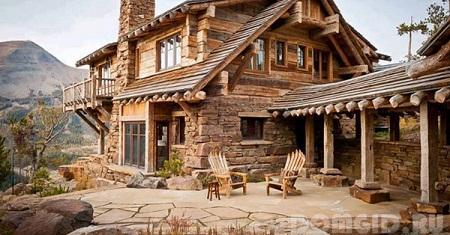
The chalet style originated in the French province of Savoy. Since the area is located in the south of France, and the borders with Italy and Switzerland are located nearby, for several decades, the development of the chalet style was influenced by:
- the multifaceted culture of these countries,
- unique traditions of peoples living in the foothills of the Alps.
The chalets are being built to this day, from the building materials at hand, namely stone and wood.
The fundamental part and the basement are built from stone, and the tree is used in the construction of the attic. It is this construction option that is most suitable for the climatic conditions of this area. The building is often located on a difficult terrain, but its stone base and walls withstand the weather, the vicissitudes of which can often be observed in this area. The bright sun and heavy rains over time cause a change in the appearance of the wood from which the attic is built: it changes color to a darker one, and its surface layer cracks. This adds a peculiar strict charm to the chalet.
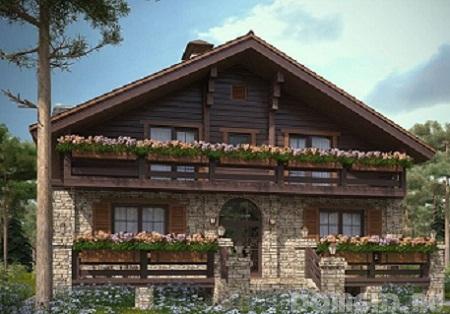
With the advent of the 70s of the last century, an increased interest in houses built in this style was recorded. Modern popularity and demand exceeded all expectations: chalets are built everywhere - on suburban areas, on the shores of seas and lakes, in impassable forests.
Features of a Chalet Style House
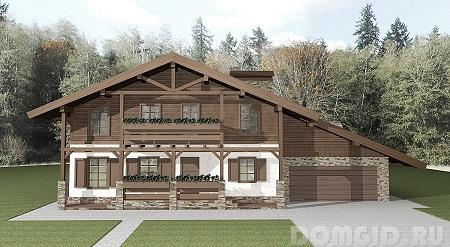
The main feature of houses built in the style of a chalet is practicality and reliability, any fragment of their exterior and interior is distinguished by functionality:
- The classic chalet is a house with a gently sloping roof, the edges of which significantly extend beyond the walls. It is this roof design that perfectly protects the building and the adjacent part of the territory from harsh weather conditions.
- In winter, snow does not slip from such a roof, which means the attic is provided with additional heat.
- Large terraces designed in chalets contribute to maximize the usable area of \u200b\u200bthe building.
Throughout the entire period of improvement of the chalet as a building style, the appearance acquired playful features: plaster on the walls or decor in the form of murals, carvings on the terrace and balcony, a flower-grass wreath on the central door, bearing the function of a talisman from various evil spirits, began to be used.
Chalet Style - Classic and Contemporary Options
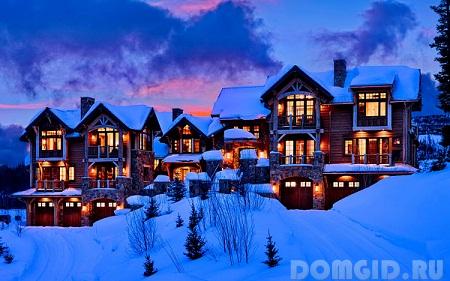
As for the classic architectural design of the chalet, it looks like this:
- the basement is high enough, made of natural stone,
- the walls of the ground floor and the attic of pine pine lumber, plastered and painted with lime or painted,
- the structure is erected strictly in a certain direction, focusing on the cardinal points (for example, the main entrance facing east),
- the roof of the house is necessarily gable, flat, protruding far beyond the walls,
- attic with a sloping ceiling,
- as a roofing material - natural shingles or shingles,
- large terrace
- balconies located under an overhanging roof often have beautiful carved finishes.
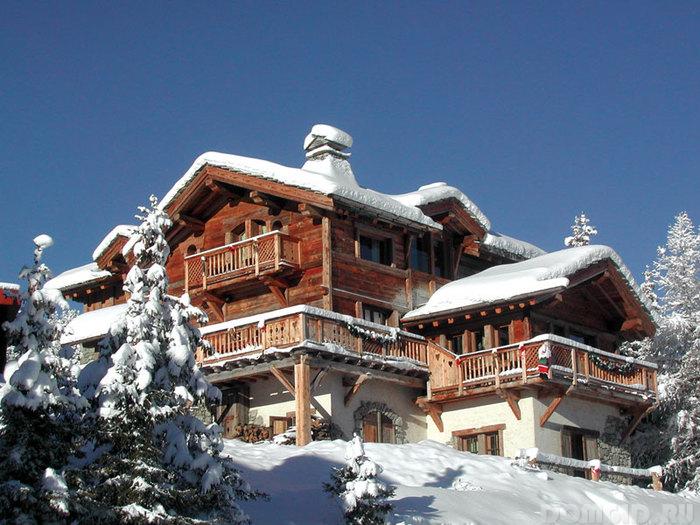
As for the modern version of the chalet architecture, it looks a little different, in a more advanced form:
- brick is more often used as a wall material, it is faster and more economical to build from it,
- the roof is covered with dark-colored metal tiles,
- the windows on the central part of the house are large and always with double-glazed windows that hold heat,
- finishing only from natural lumber, rough processing and artificially brought to an old state, with traces of weathering.
A striking distinguishing feature of such houses is a striking visual difference between the northern and southern parts. The northern part is often gray with additional insulation in the form of wood panels. The decoration on the south side is rich in light colors and original, exquisite patterns, it is on the south side that it is customary to have balconies with elegant finishes and terraces.
Chalet style interior
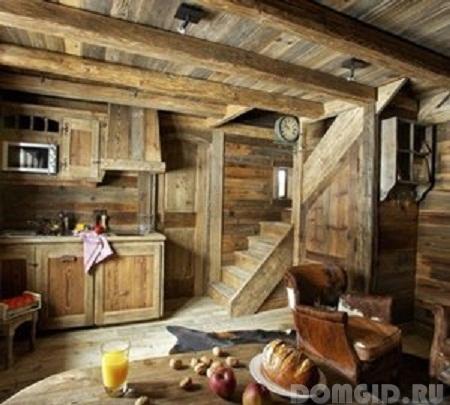
The decoration of interiors and exteriors in this style is not much different, there is also a natural stone inside the house, a fireplace is trimmed with it, chimney pipes and a basement are built from it. The plaster on the walls of the first floor looks deliberately rough, the walls of the attic are finished with natural timber, wood is also used for the construction and decoration of terraces and balconies.
A typical modern chalet-style house usually has the following layout:
its ground floor contains a kitchen, auxiliary rooms, a bathroom and a living room,
on the ground floor there are children's rooms and bedrooms, a dressing room, a bathroom and a toilet,
in the attic there is a place for a study, rooms for accommodating guests, a relaxation room.
In the interior, it is customary to use shades combined with the color of natural stone and unbleached linen, they should be juicy, clean and somewhat muffled.
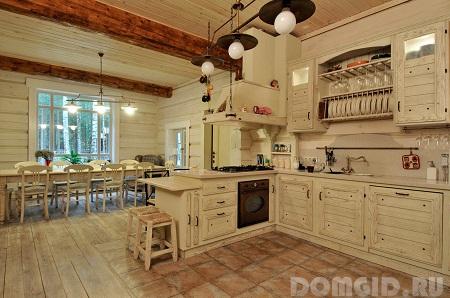
The furnishings and furnishings of the rooms should resemble a cozy village house; woven woolen carpets, pottery, furniture made of natural wood look very natural in the rooms decorated with wood and stone. These same stylistic rules for designing a space in a chalet style are customary to adhere to these days.
Different styles of houses involve the use of different finishing materials in the interior. To measure, chalets are characterized by the arrangement of floors and ceilings made of natural wood. At the same time, ceiling beams will be an obligatory attribute. The same wooden beams made of larch or pine adorn the plastered and whitewashed walls.
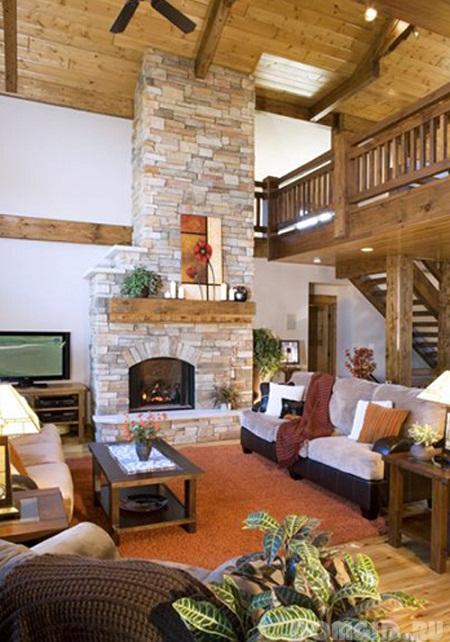
For the floor of the basement, stone or ceramic tiles with a rough surface can be used. Doors should not be glazed; bivalve massive structures made of natural wood are usually used. The wood used for interior decoration is usually aged and covered with a patina - otherwise the charm of a rustic corner forgotten by God and people will be hopelessly lost. A usual decoration for doors is a beautiful wreath of dried mountain herbs.
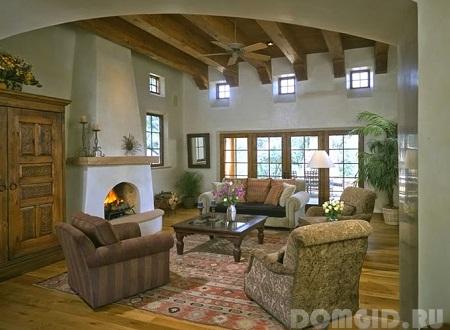
Creating a chalet style with your own hands, you should not forget about the importance of such a mandatory attribute as a fireplace. It carries not only a functional load and serves to heat the house, it is a center for organizing space and helps to create special coziness and comfort in the living room. In alpine villages, it is customary to build a fireplace close to the kitchen; original items intended for cooking can serve as its decoration. Near such a fireplace, a massive table made of natural oak, heavy wrought iron candlesticks, and pottery look appropriate. In such an interior, bouquets of dried herbs and flowers are perfectly written out.
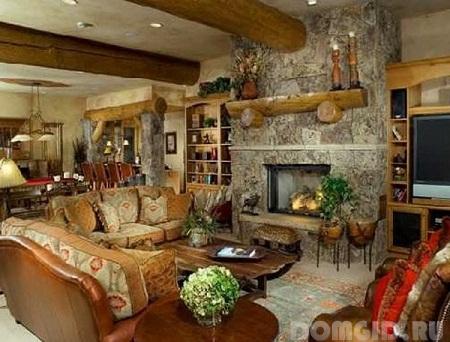
In rich chalets, it is also fashionable to equip Dutch ovens. For their decoration, tiles or tiles are used, thereby giving a special flavor and appearance, turning the heating device necessary in everyday life into a real work of art.
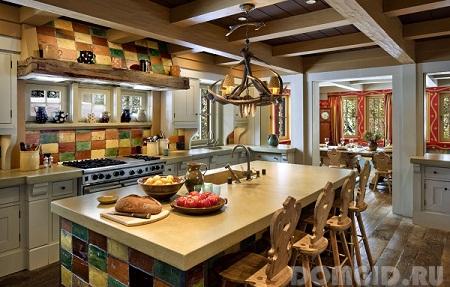
As for the furniture - it should be made of natural materials, not have polished surfaces. Tablecloths on boardwalk tables are not accepted to lay, stools near the table should also be heavy, made of oak. Massive armchairs covered in rough leather may be present in the interior; a rocking chair with a woolen checkered blanket can be placed by the fireplace. In such an interior, wicker furniture or lampshades would be appropriate. In addition to woven carpets or walkways, the floor can be decorated with natural skins.
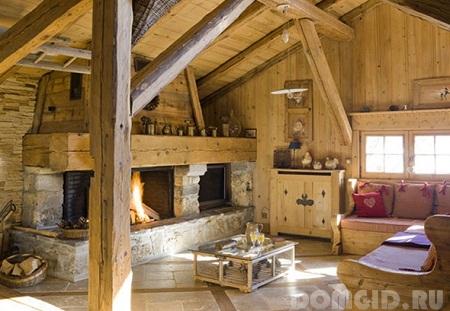
Handmade embroidery, hunting accessories, ancient weapons, framed photographs, crafts of folk artists fit into such a rustic interior. Themed paintings can also be hung on the walls - with mountain landscapes, snowy forests or flowering valleys.
Textiles in the living room can be used linen or natural wool. It will be very useful to insulate the windows with woolen curtains - the room will immediately become much more comfortable.
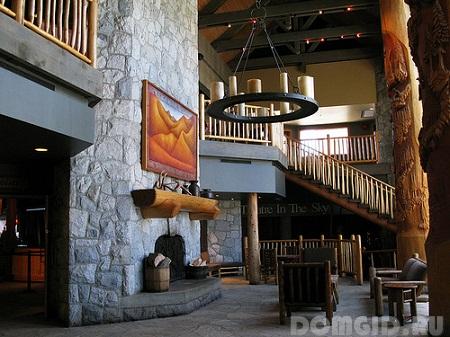
Particular attention should be paid to lighting. In addition to light shining through the windows, floor lamps or wall sconces can illuminate the room, bulbs should be used as usual - they give light a softer and warmer shade than halogen ones.
Such an atmosphere will make the living room a favorite vacation spot for the whole family, it will be pleasant to spend long winter evenings drinking tea and intimate conversations with friends.
Chalet style in the interior of a city apartment
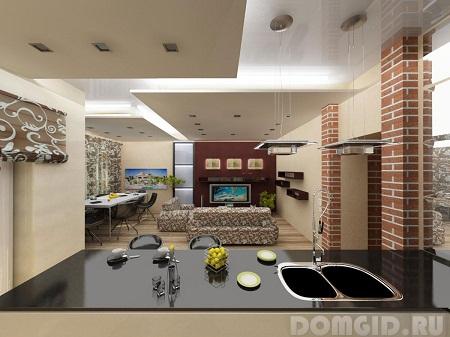
In fact, the style of the chalet is customary to use when decorating a private house on a country site, but lovers of a romantic and cozy atmosphere can create a similar interior even in an ordinary city apartment. Of course, it is desirable that the rooms in the apartment are large enough, and the ceilings are high. Otherwise, it is likely that the apartment will take the form of an abandoned attic space.

It is best to plaster and whitewash the walls, use wooden beams to decorate the walls and ceiling carefully, too much aged wood will make the apartment too dark. Otherwise, you can adhere to the above recommendations.
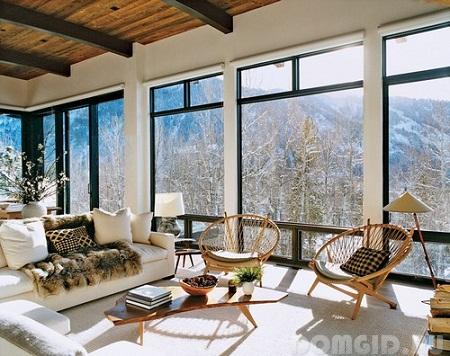
When decorating an interior in a chalet style, one should not forget that everything in it should be aimed at creating a warm, comfortable and stable atmosphere that provides calm, emphasizing the continuity of traditions and the hospitality of the owners.
DIY Chalet Style House
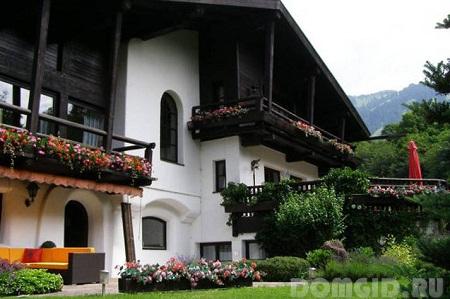
When building a house in a chalet style, experts recommend taking into account the following nuances:
- By orienting the house to the cardinal points, as the classic version suggests, it will be possible to get the correct natural lighting in the rooms.
- The longer the slopes of the gently sloping roof of the house will be, the better protection they will provide to the walls and foundation. As a roofing material, you can use ceramic or bituminous tiles, since the attic is residential, you will need to perform its high-quality insulation.
- To reduce the cost of the project, it is advantageous to use traditional materials, build the foundation and basement from natural stone, the second from glued beams or logs.
- The chalet style is characterized by the presence of an attic living space, a spacious open veranda and a large balcony - they emphasize the originality of the building and create additional comfort for those living in the house.
- To give the walls high heat-saving characteristics, it is necessary to install a heat-insulating system according to the principle of a ventilated facade, using high-performance materials.
- In addition to a traditional stove or fireplace, modern heating systems can be additionally installed for heating a house.
- Particular attention should be paid to the construction of the fireplace and its decoration - it will be the main element of the decor of the living room, uniting its space and creating warmth, cosiness, emotional atmosphere.
- If you want to get an interior in the style of a chalet, you should take care of artificially aging at least some of the objects that create the basis of the interior.
- Forged interior will be given by forged lattices, fireplace accessories, elegant stair railings.



