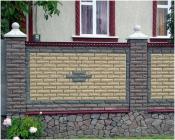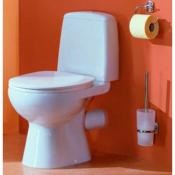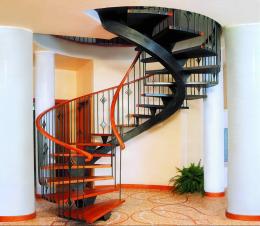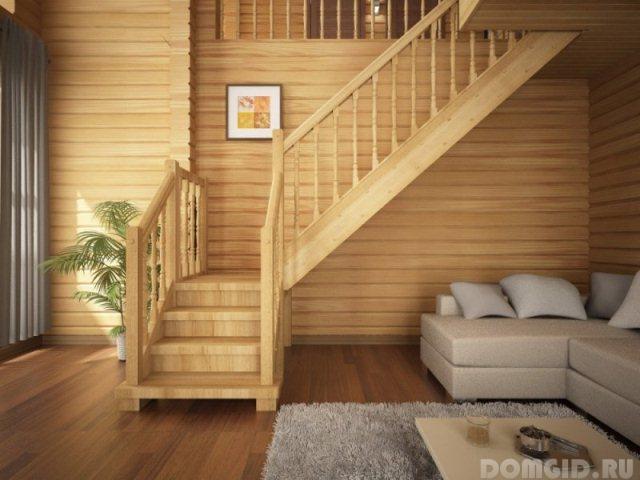Search
Login
Recommended
Rules for designing stairs in private houses, drawings and calculations of stairs in a private house
When constructing a private house, you almost always have to resort to the manufacture of stairs - in order to save the useful area of \u200b\u200bthe site, the modern construction of private houses in most cases is the construction of two-story mansions. Stairs to a private house can have a wide variety of prices, depending on the size, cost of the workmanship and the materials used for decoration. The design of the stairs of a private house can be a classic marching, with a lack of space, they often use the installation of a spiral staircase. Recently, bolt-on staircases have become increasingly popular, the construction of which uses hidden fastenings on bolts or pins.
Content
- Design Features andcalculation video
- How to determine the size of marches and landings
- We calculate the number of steps
- Calculation of a curved profile ladder video
- Factors Affecting Ladder Calculation video
- The steepness of the stairs
- Calculation of the height and width of steps
Design and calculation features
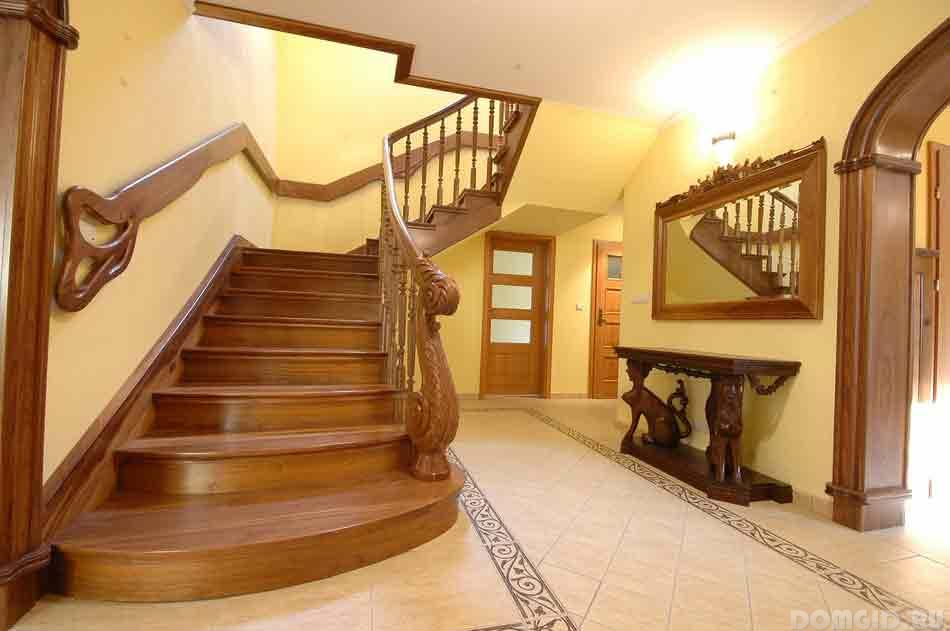
The correct design and calculation of a building under construction very often turns out to be extremely important and significant for further building operation without problems, for example, incorrectly calculated floors can lead to the destruction of the building, and violations in the design of stairs threaten the impossibility of using them comfortably and increase the risk of injuries for residents of the house. Baseline in building stairs is the stage of its calculation and design, experts recommend paying due attention to it.
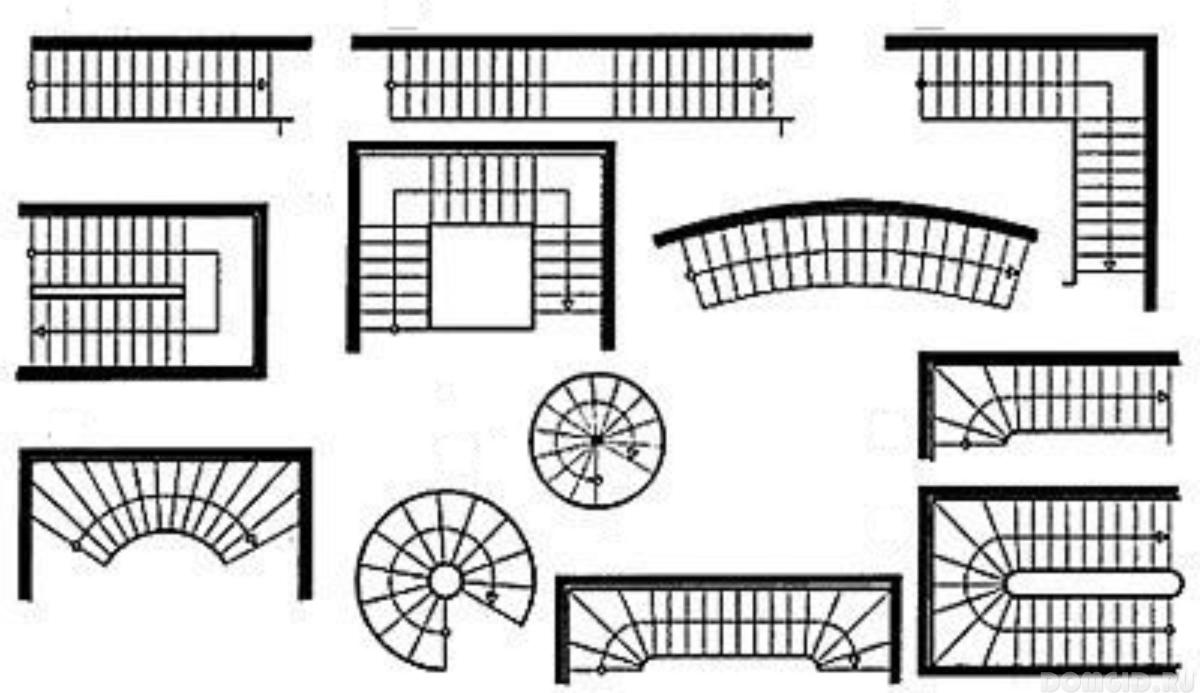
When building a house without a professional project, the question of calculating the stairs can cause some difficulties, the reason for this is the lack of necessary knowledge in engineering. In this article we will try to recall the requirements and standards that should be followed when creating a staircase in a private house.
How to determine the size of marches and landings
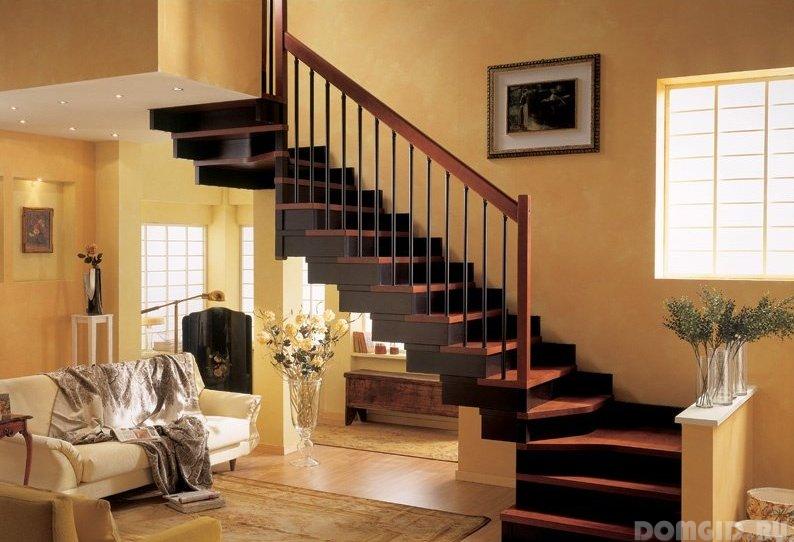
It is believed that the optimal width of the stairs in a private house should be 1.2 m, but given that the area for its installation can be very limited, it is allowed to reduce the width to 0.9 m. The gap between parallel marches should not be less than 0, 1 m. The sum of these indicators will be the width of the future landing. It should be noted that the choice of the minimum permissible sizes will lead to the fact that the staircase will be very narrow and it will be extremely difficult to carry furniture or other large things along it. This is especially undesirable if the marches will be located relative to each other at an angle of 180 degrees. If the angle is 90, the area will be square.
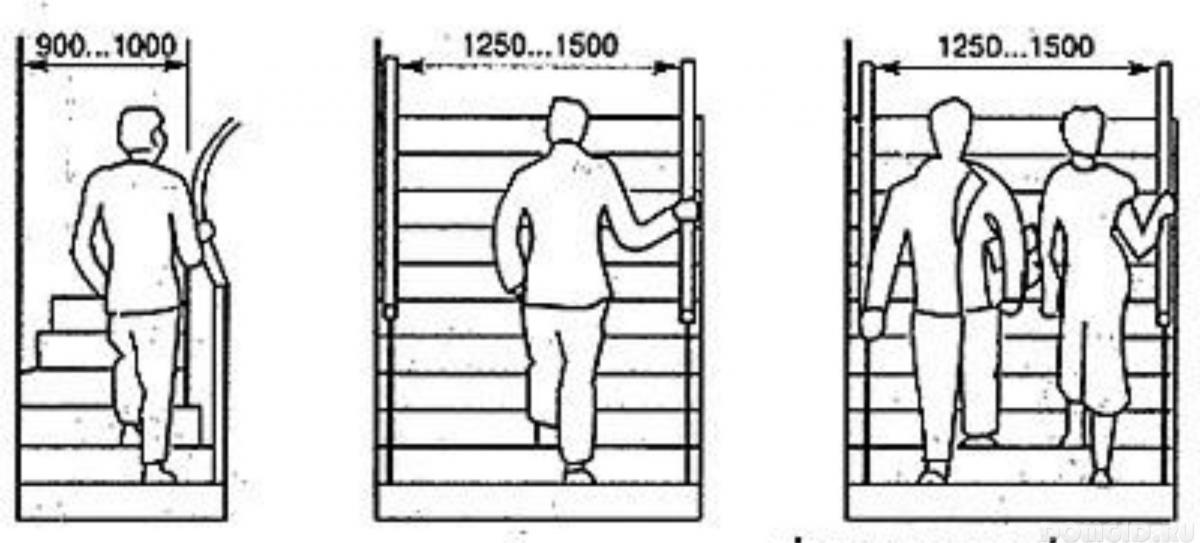
If there is enough space to determine the width of the stairs, you will need to determine its purpose, the planned throughput, the dimensions allotted for the construction of the stairs of the site. A staircase to go down to the basement or climb to the attic can be 0.8 m wide. The width of a comfortable staircase in a private house can be from 1 to 1.5 m, of course, if the area allows. It will be convenient for residents to move around. The width of the opening is measured from the wall to the railing or between opposite railing, the width of the steps usually has a slightly larger size.
We calculate the number of steps
The calculation of the number of steps will require the use of accurate measurements of the height of the floor. They are obtained by measuring the distance from the floor of the first floor to the floor level of the second. If, when calculating the size of the stairs in a private house, you only have a distance to the level of overlap, then you should first determine the design of the future floor and take into account the thickness of the insulation and finishing material or other structural elements. Such accurate calculations are required for the reason that the height of the steps must necessarily be the same.
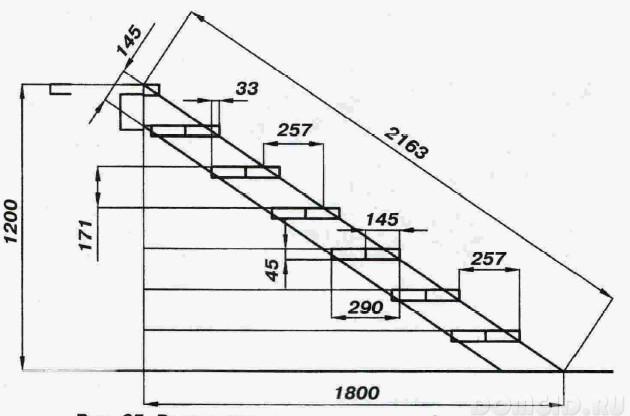
The recommended value of the height of the staircase is 0.15 m, however, in practice it often turns out that this size is adjusted by the design features of the house. Often, developers do not install stairs with standard steps 0.3x0.15 m, but 0.31x0.16 m or 0.29x0.17 m, which is also acceptable, because The sizes do not exceed the permissible limits.
In one march, the number of steps should not be greater than 18. Such a number of them allows you to create a staircase with a height of 2.7 m. But given that the width of the step should be 0.3 m, the length of the staircase will be 5.4 m. A more rational option would be creating a staircase with two marches of 9 steps.
The calculation of the number of steps may also depend on the dimensions of the stairwell, the smaller its area, the higher steps will have to be designed.
Pay attention to the ceiling height above the intermediate platform, it should not be less than 2 m.
Stairs in a private house, projects can have a variety of, but the number of steps will be determined as follows: the height of the entire staircase is divided by the recommended height of one step. For example, with a ladder height of 3 m and a step height of 0.15 m, the number of steps will be 20. Since the last step will turn out by itself, the required number of steps for the staircase is 19.
If during the calculation we obtain indicators that do not correspond to the recommended ones, in particular, the height and width of the steps, then the projected indicators should be slightly modified within reasonable limits, until an optimal result is reached that is extremely close to the recommended standards.
Calculation of a curved profile ladder
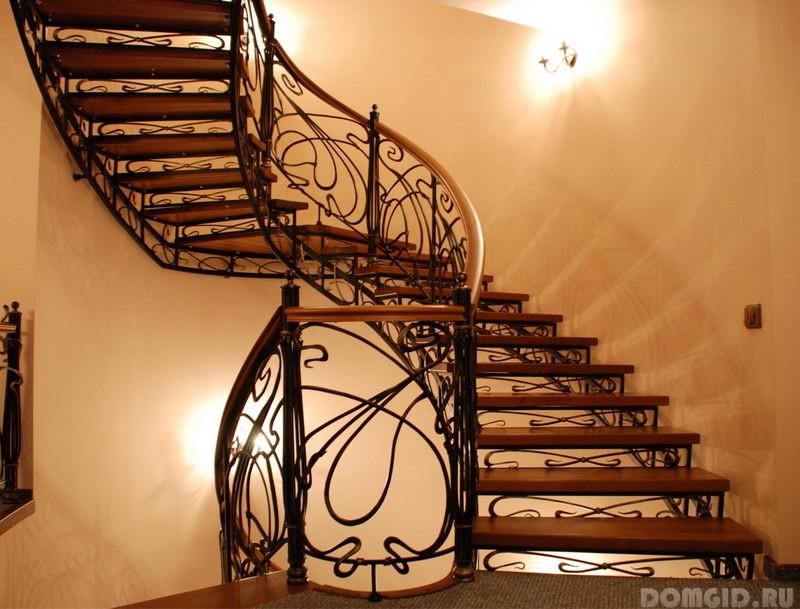
The independent implementation of such a calculation will require the use of deeper knowledge. If rotary staircases in a private house are calculated independently, then you should remember:
the minimum width of the narrow part of the wedge-shaped step cannot be less than 0.1 m, along the central axis - not less than 0.2 m,
maximum step width at the far, wide end should not exceed 0.4 m
the turning radius of the narrow part of the stairs cannot be less than 0.3 m.
When constructing a staircase, it is allowed that its vertical surface hangs above the horizontal by 0.03-0.05 m, this will significantly increase the width of the steps and will avoid increasing the length of the stairs.
Factors Affecting Ladder Calculation
The result of calculating the stairs will be affected by:
- the number of sites and their sizes, the height of the flights of stairs and their number,
- the area that can be allocated for the construction of the stairs,
- material from which it will be made staircase and its decoration.
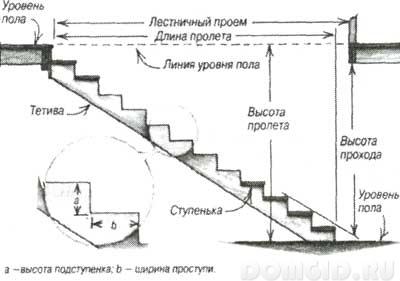
When calculating, one should not forget about such an important indicator as clearance. This is the height from the steps to the closest upper barrier, for example, the overlap of the second floor. The clearance should have a height such that a tall person can calmly, without hitting his head with the ceiling pass through the stairs, on average, this figure should not be less than 1.9 - 2 m.
The steepness of the stairs
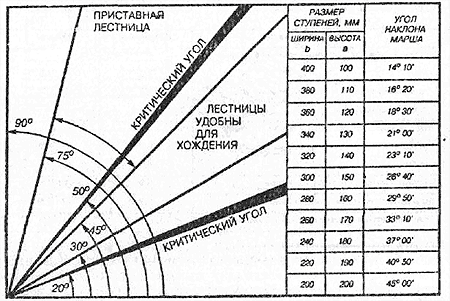
The steepness of the future staircase, or in other words, the angle of its inclination, should facilitate convenient movement along it and be in the range from 22 to 40 degrees. With an angle less than 22 degrees, you can do with the construction of a ramp, but for its construction you will need a very large area, in private houses its construction is inappropriate. A slope greater than 40 degrees will be acceptable for attic stairs or leading to the basement, over 75 - exclusively for firefighters.
The higher the steepness of the stairs, the less area will be required for its construction.
Consider how in practice you can calculate the angle of inclination. A right angle should be drawn on a piece of paper, on the horizontal side of it, mark in 1:10 scale the length of the floor area allocated for the flight of stairs, vertical - the height of the flight of stairs. Combining the segments marked on the sides of the corner, we get a triangle, the hypotenuse of which will be equal to the length of the bowstring. The angle formed relative to the horizontal line is the angle of the march, you can measure its value using the protractor.
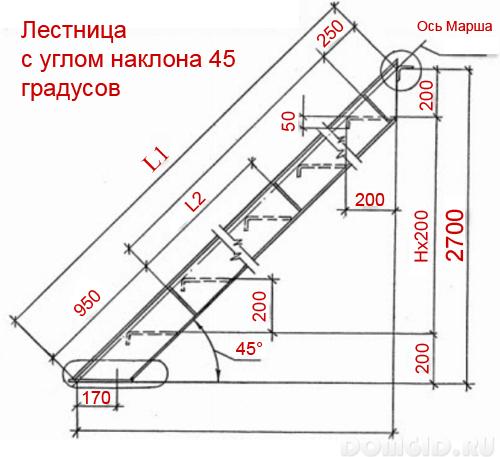
Calculation of the height and width of steps
The calculation of the stairs in a private house also involves determining the width and height of the steps. To do this, you can use the simple formula 2a + b \u003d 0.6 - 0.64 m, and this is the step height, its recommended value is 0.15 m, but in reality it can be in the range from 0.14 to 0.17 m. It is not advisable to increase the rate to 0.2 m or more. b is the overhang, or the width of the tread. This indicator should be in the range from 0.2 to 0.32 m, it will be difficult to walk on wider steps - the step will stray. Too narrow steps will be very uncomfortable when going down. 0.6-0.64 m is an indicator of the average step of an adult.
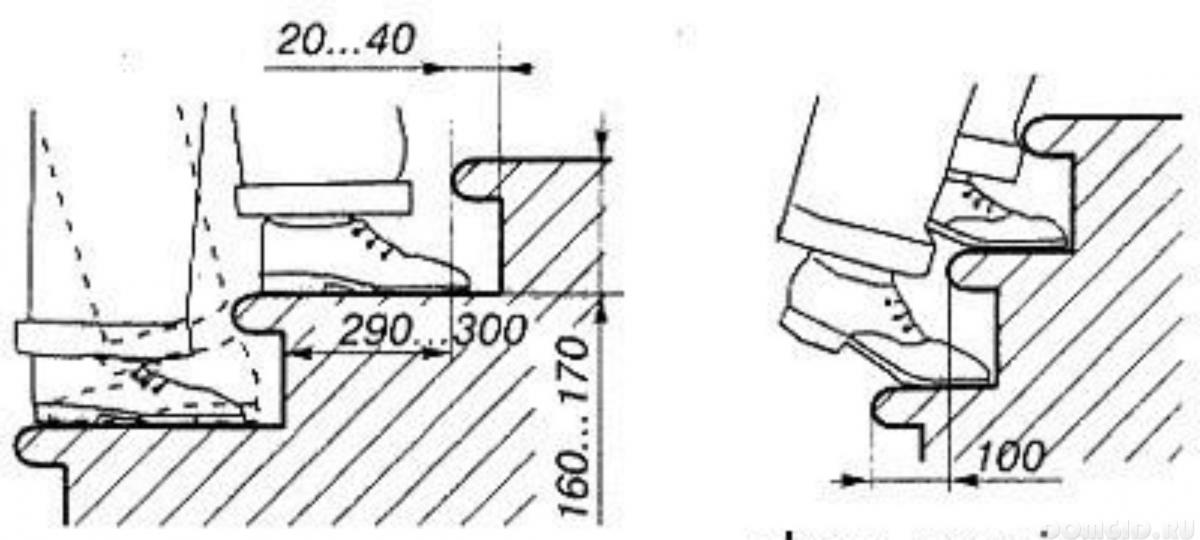
The second formula that can be used in the calculation:
a + b \u003d 0.45 - 0.46 m. \u200b\u200bEverything is extremely simple in it: if a is equal to the standard indicator of 0.15 m, then b will be equal to 0.3 - 0.31 m.
The top step should not hang over the bottom more than 0.05 m.
