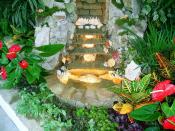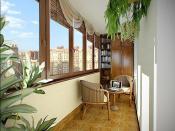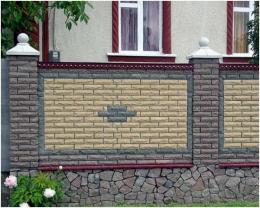Search
Login
Recommended
We make the foundation for the brick fence, how to properly make the foundation for the fence
There are a sufficient number of people who are mistaken, believing that most of the fences, including brick, are built directly on the ground. The brick fence, as well as other heavy buildings, is built on a quality foundation. Otherwise, a brick fence is unlikely to be durable. Problems will be associated with frost heaving, which, regardless of height, thickness and other technical parameters, leads to destructive results. Today, it is customary to equip the foundation for a brick fence in two main ways.
Content
- Strip foundation for the fence video
- Foundation under the brick pillars of the fence
- Construction and technology video
- How can you keep the masonry from the effects of precipitation video
- How to build a fence on a slope
- The required amount of brick
- The solution and its manufacture
Strip foundation for the fence
To provide reliable support, the dimensions of the foundation for the fence should correspond to the recommended, obtained by calculation. In most cases, the strip foundation for erecting a brick fence is made 40 cm wide, 40-50 cm high, the depth of the foundation for the fence should be at least 30-40 cm deep into the ground, the rest of its height will be above the ground surface. Without fail, the base is made with reinforcement. The best will be rods 12-14 mm in diameter. A pair of such rods are placed in the upper part, and a pair in the lower part of the foundation.
Foundation under the brick pillars of the fence
In this case, the main structure is erected taking into account additional pillars made of bricks being built. It is necessary to deepen them slightly below the level at which the soil freezes. After that, all elements are combined with reinforcement.
Construction and technology
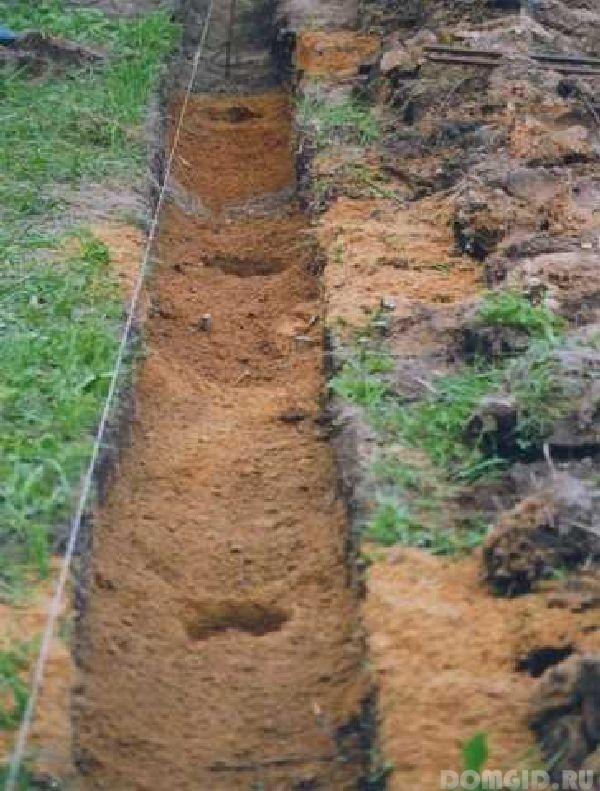
Both options for building a foundation for the fence are in demand in the strip with an average climate. The second method is used more often, although it has a drawback (with this option, a rather large amount of materials is consumed, often the cost is doubled).
Although, on the other hand, this drawback is fully compensated by the durability, strength and reliability of the resulting structure. To reduce the risk of deformation of the base, make a sand cushion. Before starting the construction of the foundation, a well-compacted layer of wet sand is made.
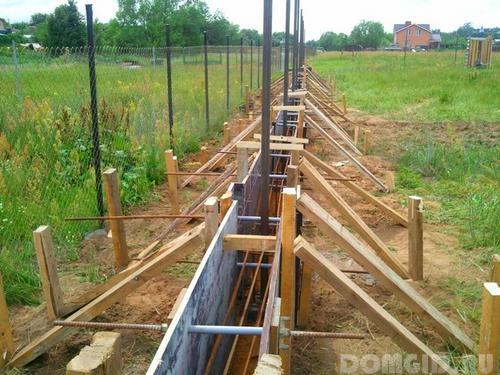
To produce a high-quality base, cement of a grade of at least M-400 is required. Concrete is poured at a time. This will prevent getting joints. If you have chosen the option of constructing a pillar foundation with a grillage - do not forget to observe the distance between the bearing moments. The distance should vary from 2 to 3 meters. It is this distance that is considered the most optimal for the length of the fence section. The same applies to height. The optimum height is considered to be a height of 2 m.
We advise you to pre-determine the location and location of the gate. The gap for it must be left at least 120 cm. In the case when your plans do not include additional brick cladding, the ideal choice would be brick of the M-150 brand, which is facing.
To protect the fence from water, it makes sense to put a waterproofing layer between the brickwork and the foundation. Mainly use roofing material, laying it in several layers. It will serve as an obstacle to the passage of water into the masonry and will prevent the destruction of the masonry layers located below.
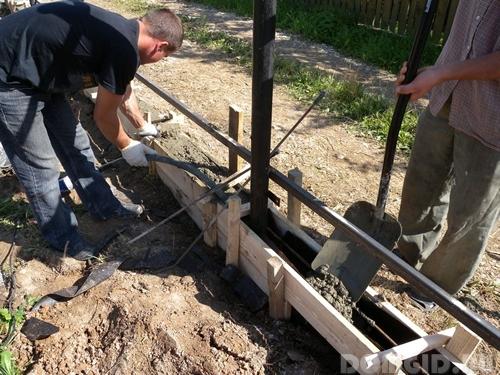
How can you keep the masonry from the effects of precipitation
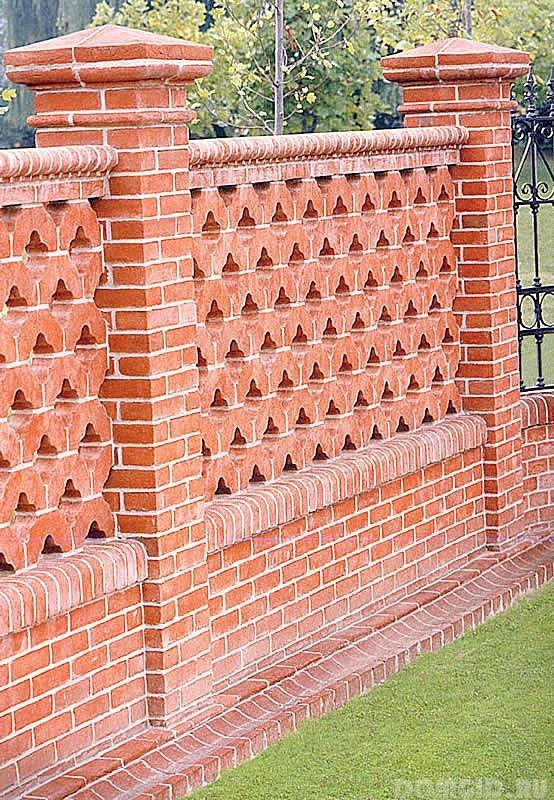
Given that the masonry will be influenced by atmospheric phenomena, namely precipitation, any good, worth facing material is placed on top of it; porcelain tile, facing tile, artificial stone. There are options when they cost only a cement screed. Or they have the extreme row of bricks placed on the edge, turning it outward with the front side.
In a similar way, they organize and make protection for the constructed pillars. Although today's manufacturers, having improved their skills, began to produce slabs, covers and caps on a brick fence. The material for their production is taken very different, which provides a beautiful appearance and cover from snow and rain.
How to build a fence on a slope
Often the question arises: how to build a fence on a slope. Immediately give the answer: to solve this problem, the laying of the main structure should be done stepwise. At the same time, note that each step is erected in height and length the same as the height and length of the brick itself. This is the only correct and ideal way, which serves to ensure that the masonry made on the slope looks even.
The required amount of brick
In the case when the fence is made using standard-sized bricks (height - 6.5 cm, length - 21.5 cm), one should not forget that you need to consider the distance for the seam, approximately 1 cm.
First of all, make calculations to find out the required amount of brick when laying one row. Then, according to the desired height, multiply by the number of rows in height. Remember to consider the distance for a 1 cm seam.
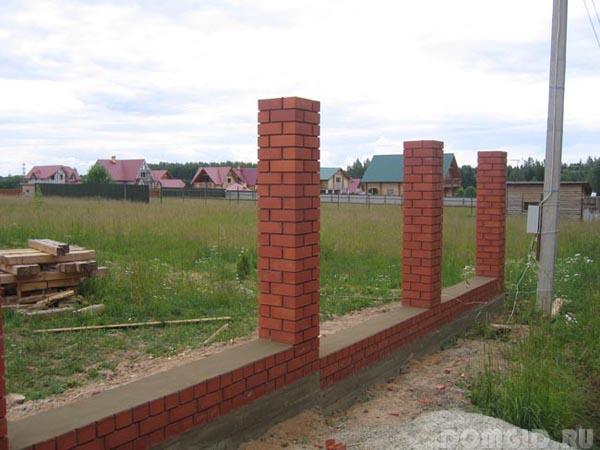
When the fence serves as a fence on a large territory, immediately make the calculations of the area of \u200b\u200bthe entire fence, then multiply the resulting by 60 (this is if the wall is placed on the brick floor, if in the brick - multiply by 120) To the number that happened, do not forget to add 5% of the possible battle.
The solution and its manufacture
The required mass of the solution is determined using the calculated volume. For measurements use a standard bucket. When mixing the mortar, the following proportion is used: for one part of cement - four parts of sand.

