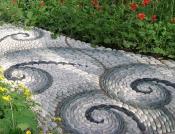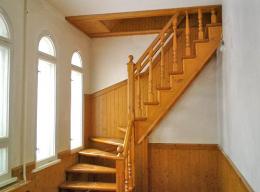Search
Login
Stairs to the attic, select the desired design, mounting the stairs to the attic with your own hands
When arranging their own country house, many developers are confronted with the idea of \u200b\u200binstalling an attic staircase. This is completely justified, in view of the fact that the creation of a living or utility area in the attic is a direct way to expand the exploited territory. Making a staircase to the attic with your own hands is not as difficult as it seems at first glance, and if this article becomes your assistant, you can build the staircase to the attic without significant labor costs.
Content
- Attic as an additional exploited area
- Attic staircase requirements
- Calculation of the size of the stairs, the main and secondary dimensions
- The main types of compact stairs. Folding and retractable
- Stationary stairs
- Retractable ladder mounting technology video
- Outdoor staircase to the attic
Attic as an additional exploited area
Today, all architects and private builders have come to the conclusion that attic equipment for any type of residential or utility room is a great way to increase the usable area of \u200b\u200ba residential building.
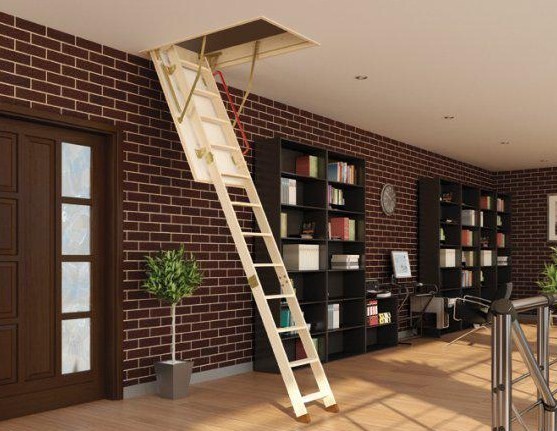
If several years ago the attic acted as a place used as a warehouse for unnecessary things that no one will ever remember, today the attic is often equipped for children's rooms, study rooms and other premises for various household needs. But no matter what properties these rooms are endowed with, you can get into them only by installing a staircase in the attic, the function of which is to combine two adjacent floors.

Attic staircase requirements
First of all, it is necessary to stipulate the requirements for attic stairs.

The fundamental ones are ease of use and safety, but these two are understood as many secondary qualities, which together can characterize the whole constructive principle of stairs to the attic. This and type stairs, and the width of the steps, and the height of the lift, and, importantly, compactness. All this should be thought out in accordance with safety requirements.

Calculation of the size of the stairs, the main and secondary dimensions
Before starting work related to the calculation of the size of the attic stairs, it is necessary to present the design in a finished form with its final dimensions. There is no need to go far for an example. If you prefer a folding ladder, you should clearly represent the dimensions of the structure when unfolded. To finished stairs Harmoniously fit into the dimensions of the room, calculate the height of the opening by measuring the distance from the floor to the ceiling.
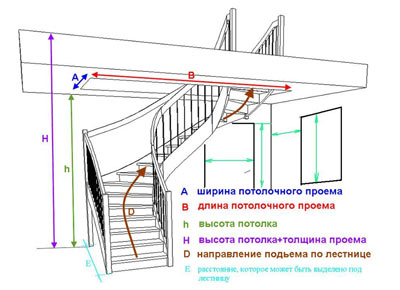
Minor dimensions should also be clearly thought out. All results obtained should be carefully recorded and used in the preparation of drawings of the stairs to the attic.

The dimensions of the steps should be such that an adult easily ascends the stairs you made. The average value ranges from 65 cm. The location of the steps also plays an important role in the correctness of the design. The steps should not be located at a great distance from each other, and should also occupy a parallel position relative to the floor. Failure to comply with these requirements will result in a violation of safety regulations.
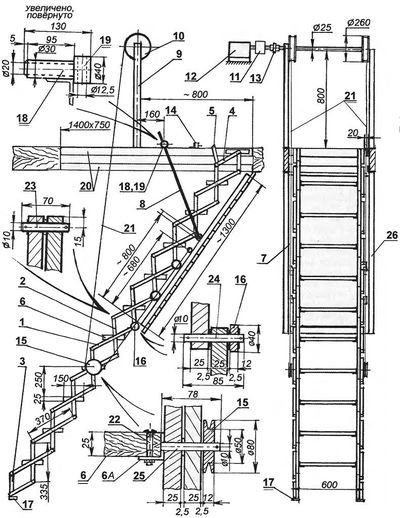
As for the width of the span, here experts advise to give preference to wide stairs, the width of the flights of which is at least 0.8 m. An important nuance is the observance of the angle of inclination when installing the attic stairs. In this regard, the slope of the stairs is determined taking into account the multi-factorial nature of the problem: aesthetics, economic moment and knowledge of the fittings will not be superfluous in this matter, but one thing to keep in mind: a perpendicular arrangement is not welcome in the construction industry, the recommended angle of inclination relative to the surface is 60 degrees.

The main types of compact stairs. Folding and retractable
The main types of compact stairs to the attic are folding and retractable.
The design of folding stairs is represented by several sectional departments, mainly their number reaches three or four. During operation, they are superimposed on each other, which allows the staircase to become convenient and compact. Folding stairs are designed in such a way that their height adjustment is allowed until the desired size is reached.

Retractable stairs to the attic also conquer the consumer market, due to the presence of several advantages in their constructive solution, the main of which are: the budget cost of the retractable structures, the need for less interfloor space due to the construction in the form of an accordion, the operational ease and reliability of building platforms and the possibility of masking the structure using the attic hatch. And lovers of original design solutions will be able to make such a staircase a stylish complement to the interior.
Stationary stairs
Many builders often ask themselves: Which ladder should I prefer? Stationary or compact? The choice should be made in favor of the design that best suits your taste and capabilities. The main advice of professionals is to prefer a stationary staircase to the attic, if the area of \u200b\u200byour room allows you to place this constructive version of the stairs. This advice is due to the fact that lesser safety requirements are imposed on the stationary staircase in the attic, in view of its notorious thoroughness. Moreover, if you connect imagination, then from an ordinary stationary staircase you can make an extremely successful interior element.

Retractable ladder mounting technology
If you still prefer to equip a retractable ladder, then your first step in the arrangement should be a thorough analysis and verification of the dimensions of the opening and the hatch. This is necessary in view of the fact that a small discrepancy between the indicated parameters and the dimensions of the stairs can violate the whole constructive idea.

The next step should be the location of the bars in the lower part of the opening with the subsequent lifting of the entire structure upward in order to install it on obviously attached bars.

Spacers are installed between the opening and the staircase, and the whole structure is fixed with screws both in front and behind.

At the end, the bars are removed, on which the resulting structure fit, which is further extended.
You can familiarize yourself with the rules for regulating the position of the device by watching the video presented.
Outdoor staircase to the attic
Another constructive installation option is an external staircase to the attic.
It is she who provides the connection of the external world and the internal space of your country house.
The installation of such stairs is associated with increased safety requirements, as well as a high level of operational requirements. This is due to the constant contact of the stairs with precipitation, various temperature extremes and weather conditions. Increased abrasive wear and exposure to direct ultraviolet radiation leads to a careful selection of material for the outer staircase, as well as exact adherence to installation technology. Otherwise, the creak and the rickety steps of the rusty stairs will significantly reduce the level of your reputation as the responsible owner of an ideal country house.


