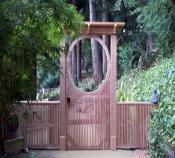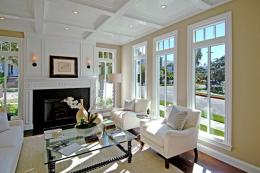Search
Login
French window in the interior of a modern house, installation technology, useful tips
The beauty and luxurious look that give the room a French windowclearly indicate the well-being and good taste of the homeowner. With the help of French windows, it is very simple to turn a dark, dull room into a room filled with light and joy, especially if the window is angular, panoramic, or made as a bay window. Of course, the French window is not just a glazed part of the wall, it is a rather complex architectural element from the point of view of technical, design and legal, therefore, its installation should be taken very seriously, understanding the subtleties and nuances of its installation.
Content
- The origin of French windows video
- What are the views of the french window video
- What factors should be considered
- Why do we need rendering
- French windows - a redevelopment of the room video
- Design work and installation technology
- Heating
- Curtains
The origin of French windows
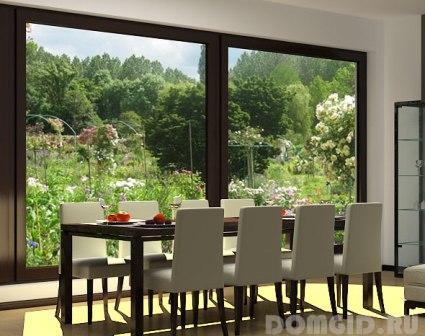
To begin with, we clarify that french they call wide panoramic windows to the floor, made as sliding sashes or using a shulp connection. Most often, they use glazing as windows double-glazed windows.
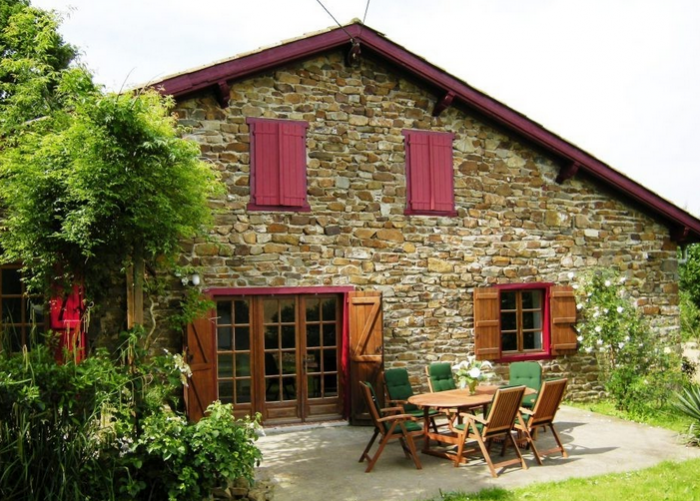
Naturally, the French invented such windows, they initially appeared in the province of Provence, and soon spread to the nearby ones: Gascony, Auvergne, Languedoc, Guyenne, Dauphiné, Franche-Comté and Burgundy. In the central areas, it was customary to equip such windows with rooms facing the courtyard, i.e. they were protected from prying eyes. In densely populated areas with developed industry and agriculture, the French rarely resorted to installation large windows.
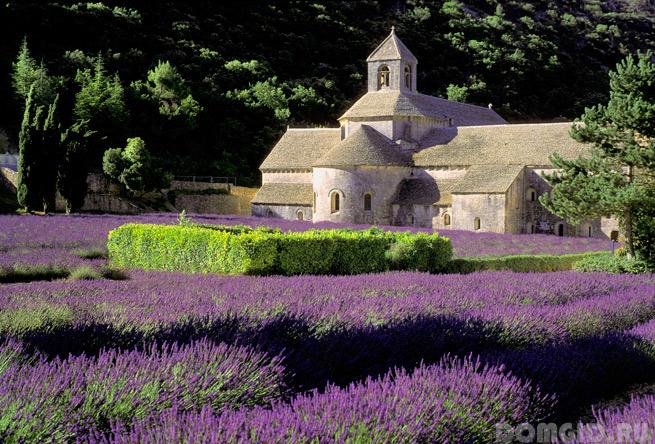
In principle, this is not surprising - to observe the beauty of the plateaus and valleys, the foothills of the Alps or the intricate bends of the rivers is much more interesting than the dull pictures of workers' villages. For residents of Central Massiv, the region where the above provinces were located, amazing pictures of nature were available for observation throughout the year.
What are the views of the french window
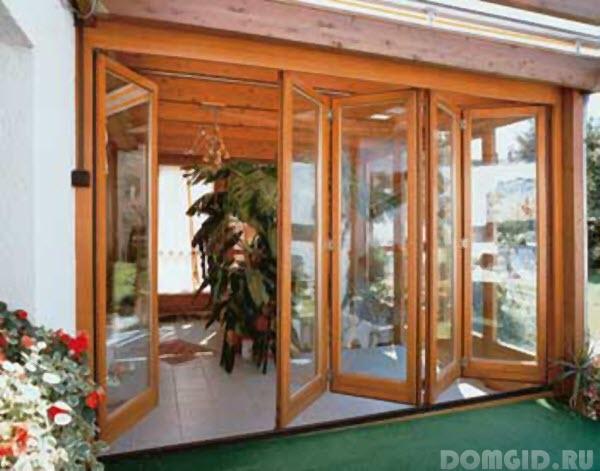
French window subdivided into several types due to:
- the material from which the profile is made,
- double-glazed window construction,
- and most importantly, with an opening system, modern solutions of which make it possible to turn a large-sized weighty design into a functional element of the interior that is distinguished by elegance and functionality.
The design of the French window suggests the presence of opening or reclining sashes. Also, there are fragments oriented to a fixed position, it is also possible to open them according to the fanlight principle. A significant drawback may be cumbersome movement near an open window or too large a space that the sashes occupy in open form.
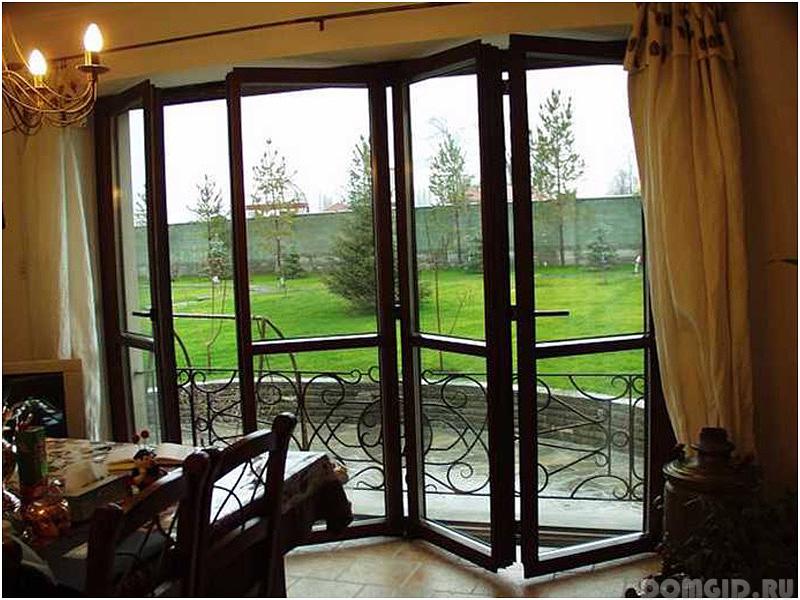
Windows that open according to the zigzag principle, i.e. folding. Book windows are practical, allow full opening of the opening, while the frames fold into the wall like an accordion. The technical parameters of window systems allow a combination of 7 shutters (or less). But such windows are recommended to be used if they will go to the insulated balcony or loggia.
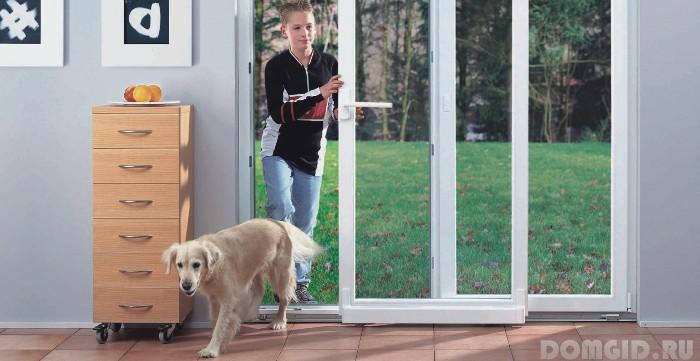
The maximum amount of space can be saved by the installation of sliding-sliding or sliding windows. The most popular consumers are window portals, which are a door-window. Such models can consist of several canvases that move along the fixedly installed flaps; in the extended position of the flaps, a passage of sufficient width is obtained. At the same time, it is rational to install structures with a lower guide hidden in the floor.
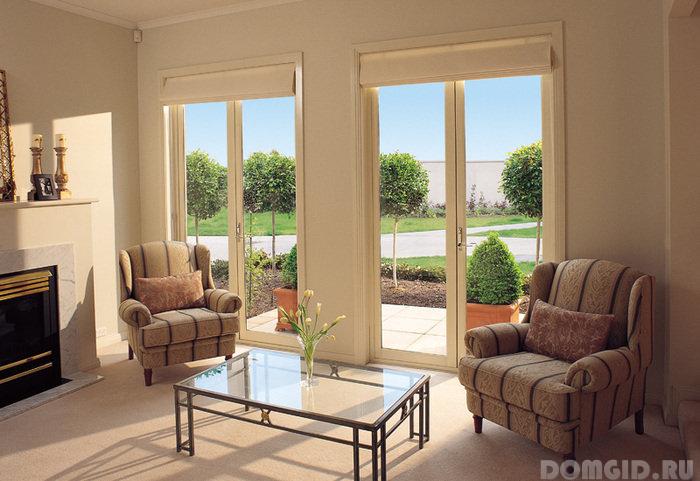
Lifting sliding French windows practically do not take up space in the open position - after moving the sash hides in the second, becoming invisible. The advantage of the portal model is the ability to:
- large area glazing,
- high-quality ventilation
- the opportunity to enjoy the full contemplation of the surrounding landscape throughout the year.
What factors should be considered
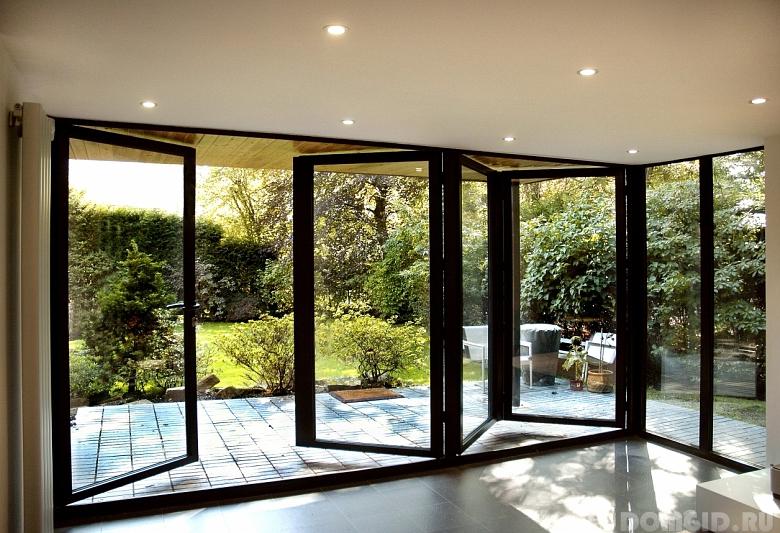
The desire to be closer to nature, the ability to admire its beauty, to receive maximum light from it - these are the main motives that lead to the thought of the need to install French windows. But before deciding on such an expensive modernization of your home, you should find out whether it makes sense to install windows in this place.
It is not rational to plan the installation of panoramic windows in apartments located on the ground floors in urban houses; you should also pay attention to other factors.
In addition to the above, the decision to install panoramic windows may be affected
external factor.
Namely, the landscape that opens from the window. If it is a view of the park, forest, lake or river, then a positive decision will be determined only by the state of the wallet of the owner of the house.
If the attractiveness of the landscape observed from the window does not cause much enthusiasm, then you should take an interest in the plans for the development of the region, and find out in detail what changes this area can expect.
If the prospects are attractive, then you can still decide to build a house with French windows. It should also be noted that the cost of installing a French window is directly proportional to the attractiveness of the landscape behind it - a simple, unsightly landscape allows you to agree on a reduction in the cost of work.
Why do we need rendering
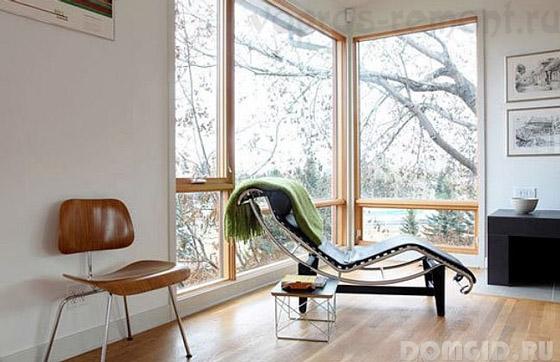
Before deciding to install a panoramic window, you should consult a specialist. Creating an object in 3D-graphics format will allow you to analyze the result that will be obtained after the installation of the panoramic window is completed. Rendering will allow you to determine how the light will fall and what effect the panoramic window as a whole will produce. If an ordinary window can be compared with a shade for clarity, then the French is a radiating plane. It is this factor that can have both positive and negative effects on the light pattern of the room. That is why it is difficult to overestimate the importance of linking the decoration and design of the room to the light.
Some companies involved in the development of 3D graphics offer the service of creating the type of premises at different times of the year, under different weather conditions, while using measurements made on the spot. The results suggest room design options that are optimized for light. Although such services are not cheap, it is simply not possible to do such work on their own, moreover, a designer who is armed with no special equipment to measure the necessary parameters cannot do it.
French windows - a redevelopment of the room
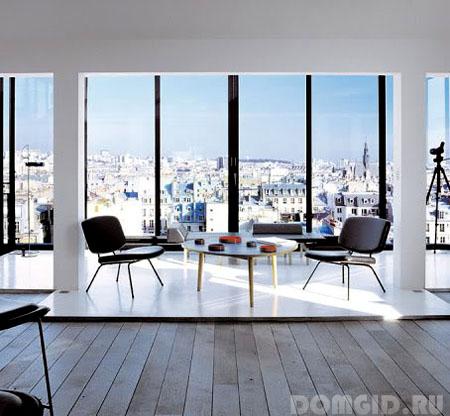
The installation of the French window is definitely a redevelopment of the room, therefore, it requires coordination, preparation and approval of the project. Before proceeding with the paperwork, it is best to clarify whether panoramic windows in this apartment will be installed at all, this will prevent unnecessary waste of time, nerves and money.
So that the French windows in the interior could please your look, you can resort to installing them on the balcony. In particular, if it is combined with the room. Of course, most often such a balcony is turned into a bedroom, but since the amount of usable area will increase, the issue with the bedroom can be solved somehow differently. Obtaining permission to combine a room and a balcony is much easier than separately installing a French window. The advantage of this option is that it will not be necessary to violate the integrity of the bearing walls.
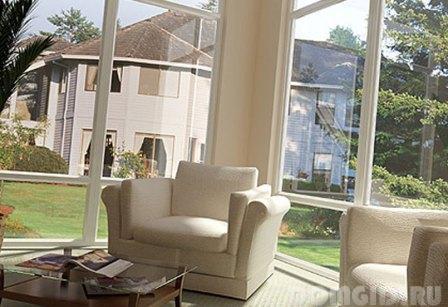
This will allow:
- cost less to obtain documentation and to perform installation work,
- glazing all three sides of the balcony you can get a wonderful panoramic view,
- to save money by refusing to render - the balcony aperture will act as a diaphragm, with a general increase in illumination, the need to bind the design to the light will be significantly less,
- create the design of the joint premises to your liking.
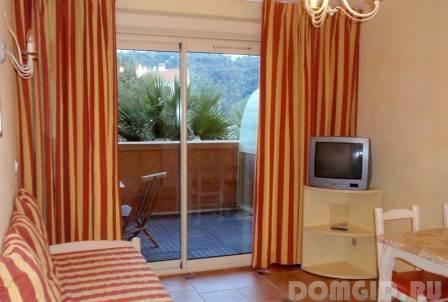
An even more attractive view can be obtained by installing a French window on the loggia connected to the room. The parapet of the loggia does not belong to the supporting structures, but its durable box of concrete will serve as an excellent support for glazing, which in general should be solid, given our rather cool climate, which is much more severe than in Provence. Obtaining permission to modernize the loggia does not cause special objections in the relevant instances.
The easiest way to install French windows in a private house is a bit more difficult, but quite realistic - in a modern one, built a dozen years ago, more precisely - after 1998. If the house is old or of historical value, then for permission you will have to contact local organizations for the protection of art and cultural monuments, it is very difficult to hope for a positive answer in this case. In addition, serious technical difficulties may arise - an expensive analysis of the materials from which the house is built will be required, determination of the strength of the floors.
For the performance of such work can only be undertaken by specialists whose services are not at all cheap. It will be much easier to exchange or sell an apartment and purchase housing in the area of \u200b\u200bnew buildings with a ready-made French window.
Design work and installation technology
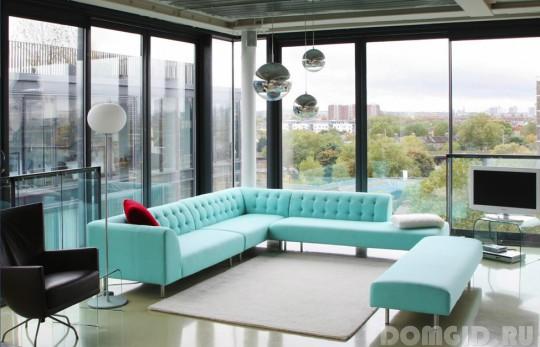
If permission to install is still obtained, you can proceed with installation work. Experts do not approve of the option of dividing the window into small squares in wide frames with additional power structures, this will in no way increase the strength and reliability - the window design must be solid, heavy, expensive. Home-made projects can not be used: the installation of fragments weighing about 200 kg at a height can only be performed by qualified specialists. It should be noted that installation work will make up only a small percentage of the total cost of reconstruction.
To ensure that the project is successfully realized, it will not be superfluous to use the following recommendations:
- It is best to use window panels made of modified wood or PVC with metal inserts. Modified wood is more expensive, but it looks more decent, has higher reliability and low heat conductivity.
- The frames must be reinforced, designed for use in harsh climates.
- Double-glazed windows are better to use three-chamber, glass with a window height of up to 2.8 m should have a thickness of at least 6 mm, with a higher height - at least 8 mm, they must be tempered.
- Anchor plates must have a thickness of 4 mm, the material of manufacture is high-quality steel.
- It is imperative to additionally secure the windows around the perimeter with anchor bolts every 50 cm.
- For upper floors with folding or swinging sections, a fence of rods should be made to a height of at least 1 m.
- Foaming should be done with a gun, in layers, from the outside and from the inside.
Heating
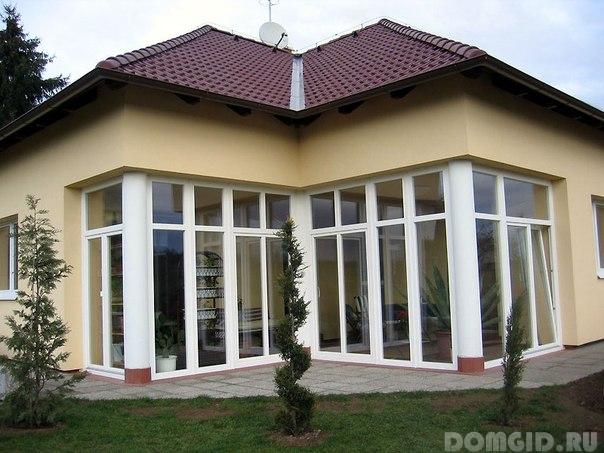
Large windows create certain inconveniences in terms of their insufficiently high thermal insulation - in the summer they let in too much heat into the room, in winter - on the contrary, they contribute to its active outflow to the street. Therefore, it is advisable to solve the issue of heating and air conditioning at the design stage. Partially solving the problem is possible by installing windows with Japanese panels, provided that they are used in a temperate climate, sufficient heat saving can be achieved if three-chamber packages with 8 mm glass and arctic frames are used. For a colder climate, it will be necessary to install a warm floor or install an autonomous heating system with increased power. In any case, the case will be troublesome and require financial costs.

A more rational option is the use of glasses with a heat-saving coating, capable of reflecting thermal radiation. Such will not contribute to the penetration of heat into the premises in the summer, will not release it outside in winter frosts. A significant drawback of the coating is the service life of about 5-7 years, after which its double-glazed windows will have to be changed.
What is more profitable - to constantly spend a lot of money on heating or periodically spend money on replacing double-glazed windows - it's up to the owners. But if you take into account that heating tariffs are constantly increasing, and the technology for manufacturing warm glasses is being improved, then the second option will be more profitable.
Curtains
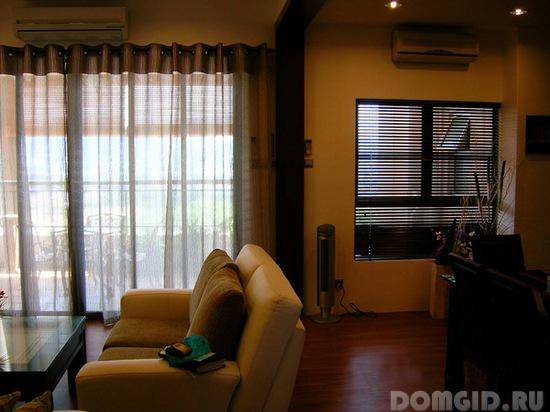
Since the interior of a room that is exceptionally beautiful in the daytime at night will cause some discomfort - the inhabitants of the apartment will be in full view of people passing by, the question arises of which curtains are best for using a French window. This is especially true of living rooms. It should immediately be noted that not all are suitable for such windows. The least costly and quite attractive option is organza curtains, which:
- sufficiently hide the situation and people in the room,
- hygienic
- they have an attractive appearance, light and airy.
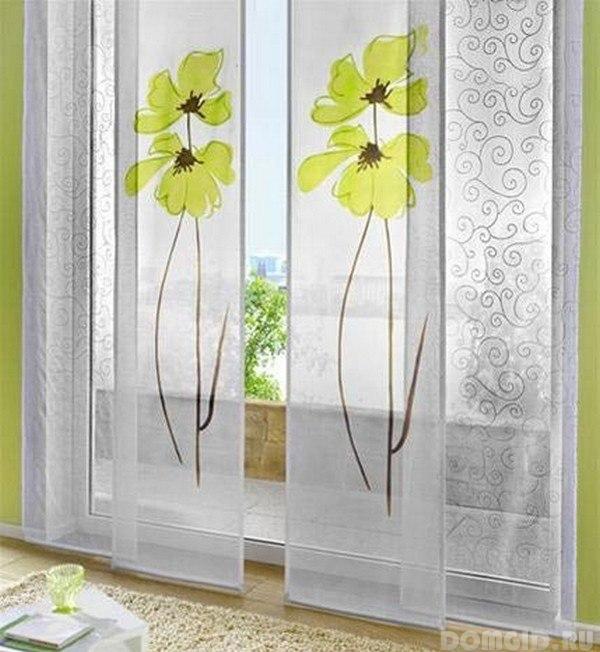
A more convenient option would be to use sliding Japanese shoji screens. They are easy to make with your own hands, if you wish, you can independently decorate it with appliqués or embroidery.
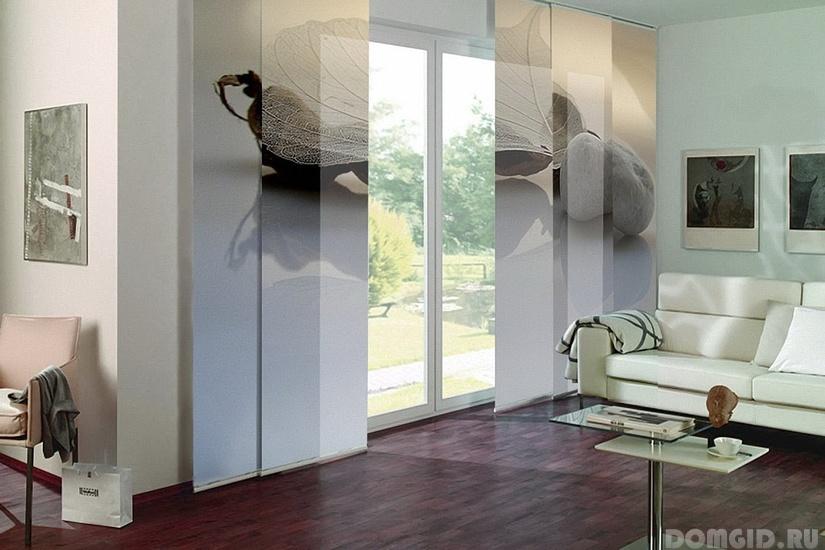
Designing and installing French windows is not a simple matter, requiring knowledge of lighting technology, good taste, and the ability to overcome serious administrative obstacles. It will be very difficult for a person to cope with such tasks without special training. A more rational option would be to turn to professionals, better to a company that carries out an order for the installation of turnkey French windows.


