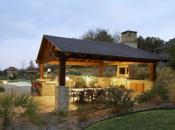Search
Login
COTTAGE HOUSE
We make a polycarbonate porch canopy, how to do it right, in stages
Many summer residents do not want to trouble themselves with the creation of complex engineering structures in their area. Firstly, it is palpable for the budget, and secondly, most often you have to use the services of hired specialists, which is also not cheap and, moreover, the result is unpredictable. It is quite possible to build individual structures of buildings yourself, especially since now there are options that do not require special preparation for their installation. The only important thing is desire and some imagination. Consider the case when it is necessary to make a canopy of a country house. It’s difficult to build a massive porch of brick or wood without the help of a specialist, but you can do it yourself with your own hands to make a light polycarbonate porch on metal or wooden supports.
see also:
How to choose the right building material for building a warm house
Familiar, for Russians, brick is a cold material during construction. A huge amount of energy is spent on heating a brick house, and with a real active increase in energy prices, such an expense is unacceptable. How to get out of this situation? We offer the use of modern blocks of lightweight concrete and porous ceramics.
see also:
How to build a porch of a private house with your own hands
A full-fledged country house meets us with a porch, this part of the structure can immediately give an idea of \u200b\u200bthe owner, his tastes and attitude to his plot. Usually, the porch is being built at the same time as the house, but it also happens that you have to attach this element to the finished building. Such a nuisance can also happen that the wooden porch is rotten, because if it is open, then precipitation and temperature changes will necessarily gradually spoil the material. In this case, it will be more efficient to completely build a new porch than to repair damaged areas, insert wooden or brick supports or pour cement mortar. Let's talk about how to properly build the porch of a private house with your own hands, while spending less effort and not spoiling the appearance of the entire structure.
see also:
How to insulate the facade of a country house and create a beautiful appearance
By warming the facade of a country house, thereby reducing heating costs, increasing the comfort of living, however, the appearance of the house is much better - the house becomes like in the picture.
see also:
How to make the calculation of the foundation for the house, the criteria for choosing the foundation
The foundation is the most important part of any structure. Mistakes in its construction are too expensive. To eliminate defects will require two to three times more money and effort than to erect it. And in some cases, this will not help, everything will end with the loss of the house. How to avoid mistakes? How to choose the type of foundation? How is the foundation for the house calculated? Our article is called upon to answer these questions.
see also:
What is the advantage of heating a house with underfloor heating
By removing wall heaters (radiators) and heating the premises using a device for heated water floors, design possibilities for interior design are expanding. But great design means a great atmosphere and decent savings in operating costs.
see also:
How to properly make a subfloor in a house without violating the waterproofing of the house
The foundation is always associated with strength and reliability. And this is not surprising, because on it is the rest of the construction of the house. But even such strong material as reinforced concrete has a deadly enemy water. And if you do not equip a reliable barrier, then the destruction of the foundation, and therefore at home, is only a matter of time. What can we say for other types of foundations. The first sign of violation of the waterproofing protection of the house is water in the underground or basement. What can be done to protect your home from water. What are the ways to waterproof the basement? This will be discussed in our article.
see also:
Attic in a country house - additional living space. Types of attics
At all times, a country house was considered not just a residential building, but an object by which the owner tried to emphasize his individuality, realize dreams and fantasies that were inaccessible to embodiment in a city apartment. And one of the most successful inventions contributing to this implementation is the attic. After all, this, in fact, a banal opportunity to fill the free space under the roof as much as possible provided not only a way to increase the living space of the house, but also solved the problem of the aesthetic attractiveness of the building. The attic is the pride of the owner, a place where guests are brought to the museum as a tour. Why are the attics so good?











