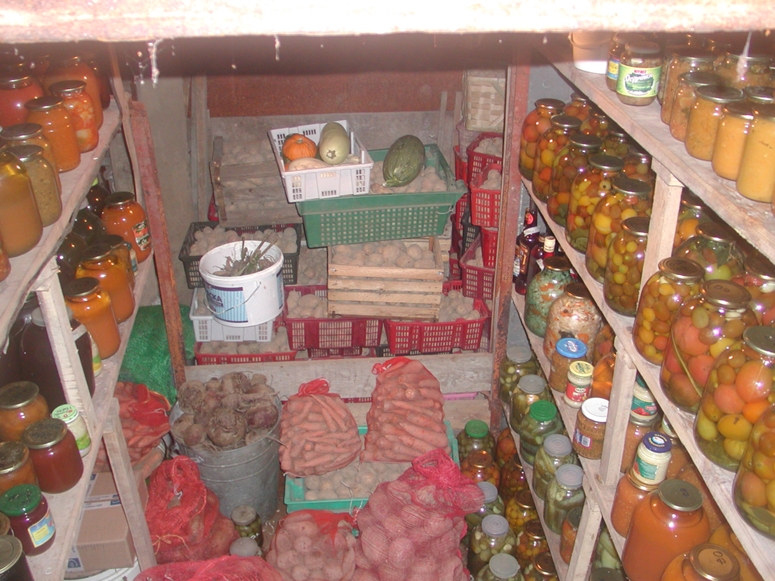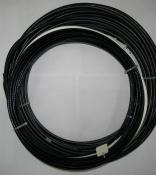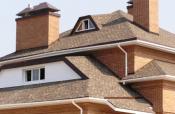Search
Login
Recommended
How to properly make a subfloor in a house without violating the waterproofing of the house
The foundation is always associated with strength and reliability. And this is not surprising, because on it is the rest of the construction of the house. But even such strong material as reinforced concrete has a deadly enemy water. And if you do not equip a reliable barrier, then the destruction of the foundation, and therefore at home, is only a matter of time. What can we say for other types of foundations. The first sign of violation of the waterproofing protection of the house is water in the underground or basement. What can be done to protect your home from water. What are the ways to waterproof the basement? This will be discussed in our article.
Content
- Overview of materials used for waterproofing a house
- Possible causes of violation of the waterproofing foundation
- Some practical tips for building a subfloor or basement in a house video
Overview of materials used for waterproofing a house

Before proceeding to consider the causes and remedies waterproofing basement, let's look at the main types of materials used to protect the foundation from water. All waterproofing materials in their composition are divided:
- polymer (e.g. Ceresit CL 51 or Hydropane);
- polymer cement (Ceresit CR65 / 66 or IZOWEL and others);
- mineral (SikaTop Seal or Ceresit CO 81);
- bituminous (MASTIC AQUAMAST, etc.);
- bitumen polymer (Ceresit SR 41); - rolled (hydroisol, ruberoid, etc.);
- self-adhesive bitumen-polymer membrane (the same Ceresit BT 85 and others).

Each type of waterproofing materials is selected for specific technical tasks. And it depends on individual conditions. So, for example, sheet waterproofing coatings are used in cases where the surface of the foundation experiences dynamic effects of groundwater.

Possible causes of violation of the waterproofing foundation

Waterproofing is external and internal. The use of external waterproofing is always mandatory, regardless of soil moisture and groundwater level. This is due to the properties of concrete, it absorbs moisture, which rises through the capillaries and pores in it to the entire height of the building. If the soil contains an abundance of moisture, then the exterior is supplemented with waterproofing the basement from the inside.

The appearance of increased humidity in the underground or basement is associated with a violation of the waterproofing and vapor barrier of the foundation. There are four main reasons:
- The penetration of water vapor from a warm to a cold room, which is a basement or underground. To eliminate this defect, it may be sufficient to equip a sufficient number of ventilation holes around the perimeter of the basement. If this is a basement, then the ventilation system will help get rid of moisture.
- Hit or stagnation of precipitation near the foundation and basement. To eliminate this defect, it is necessary to build a blind area around the entire perimeter of the house. It can be built from concrete, asphalt or other water-resistant materials. It is important that the edges of the blind areas are wider than the eaves of the roof by at least 20 cm and preferably with an angle of inclination, even if minimal from the building.

- Groundwater availability. To combat them, it is necessary to make external vertical waterproofing of the foundation walls around the entire perimeter. And also waterproof the floor in the basement or underground.
- Deformation of the foundation due to heaving of the soil or ground movement during freezing. To combat this problem, it is necessary to strengthen the soil near the house, as well as the construction of the blind area. In some cases, the construction of a drainage system may be required.
Some practical tips for building a subfloor or basement in a house

The presence of a basement, cellar or underground, as a rule, is provided even at the stage of designing and building a house. If the cellar or underground under certain conditions can still be completed after the construction of the house, then the basement is not. What is the difference between these three rooms? According to the accepted classification, it is considered to be:
- the subfloor in the house is a premise with a height of 120,160 cm, they are placed, as a rule, under the kitchen or corridor;
- the cellar has a slightly higher height of 160 190 cm, its location is also usually limited under the kitchen or porch;
- the basement is already almost a full room with a ceiling height of 190 220 cm, which is located around the perimeter of the whole house.

In order to decide whether to build a basement or be limited to a subfloor in a private house, you need to conduct an exploration of the level of groundwater in your area. To do this, it is necessary to drill a well in the ground, at least 50 cm deep below the level of soil freezing. During the year, the hole must be observed, and if the water rises above the freezing depth, this area is not suitable for the construction of a basement. You can certainly apply modern construction technologies, including reclamation, but this option is suitable only for those who are not limited in resources. For everyone else, it’s best to restrict the construction of the underground.

As a rule, all waterproofing work from the outside during the construction of the basement is carried out during the construction of the foundation.
At the same time, violations of the technology of work or the use of cheap materials are unacceptable. This is simply unacceptable luxury, since after the construction of the house, similar work will cost at least twice as much.
Therefore, even if you are building yourself, when designing, selecting the waterproofing of the foundation and basement, we strongly recommend that you invite a qualified specialist for a detailed consultation.
As for how to make the subfield, everything is a bit simpler here. The scope of work is less. If the underground was not designed and built during the construction of the house, then it is possible to correct this oversight after the construction.
There is a nuance here, what underground do you need: technical for communications (the height of such an underground can be limited to 60cm) or classic for storing homemade blanks?

Once we have decided on the parameters, make sure that the groundwater does not occur at the depth you require, we proceed to the excavation.
To do this, make a hole in the floor hatch. You can in the kitchen, in the corridor - where it will be more convenient for you. Hatch dimensions are best taken at 60X60cm. After excavation, it is necessary to carry out a series of waterproofing and ventilation works. It is necessary to separate the earth from the rest of the underground. To do this, you can apply materials such as reinforced plastic film (indicated by the number 2 in the figure below) or roofing material. You can make a concrete screed (4) as in the image below, and lay the side wall of bricks (3) or sheathe with clapboard. With the right technology, mold will not appear in the subfloor.

To maintain humidity, adequate ventilation of the floor of the house is necessary.

The rules are that in the underground there should be at least two air ducts with a diameter of 80 mm located in different parts of the room. If the room is large, it makes sense to build a system of supply and exhaust ventilation.
To eliminate the small seasonal humidity in the basement or underground, you can use air dehumidifiers. They come in different capacities and capacities (up to 120 l / day). For rooms up to 20m2, you can purchase such a dehumidifier for 300 cu He will not solve all the problems with waterproofing, but as an extreme option it is a completely reasonable solution.





