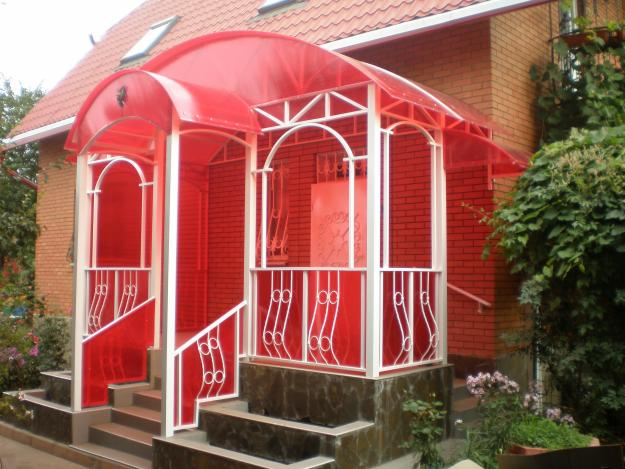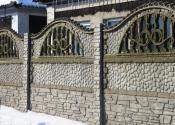Search
Login
We make a polycarbonate porch canopy, how to do it right, in stages
Many summer residents do not want to trouble themselves with the creation of complex engineering structures in their area. Firstly, it is palpable for the budget, and secondly, most often you have to use the services of hired specialists, which is also not cheap and, moreover, the result is unpredictable. It is quite possible to build individual structures of buildings yourself, especially since now there are options that do not require special preparation for their installation. The only important thing is desire and some imagination. Consider the case when it is necessary to make a canopy of a country house. It’s difficult to build a massive porch of brick or wood without the help of a specialist, but you can do it yourself with your own hands to make a light polycarbonate porch on metal or wooden supports.
Content
- What is polycarbonate
- Polycarbonate Porch Project
- Types of Polycarbonate Canopies video
- Making a polycarbonate canopy video
- Closed porch made of polycarbonate
What is polycarbonate
Building polycarbonate is a cellular (or cellular) translucent thermoplastic material used for finishing, including roofing, work.

The main advantages of polycarbonate, which make it very popular in construction, are high strength, lightness (two times lighter than glass), high transparency (up to 88%), high resistance to chemicals and the environment, as well as flexibility, plasticity and ease of processing . At the dachas, polycarbonate is mainly used for the construction of greenhouses and various kinds of canopies and canopies.
Polycarbonate Porch Project

Like any construction, the manufacture of a polycarbonate porch must begin with design. Having made a simple drawing, you can visually imagine what the future structure will look like and whether it can withstand the style of the main building. When designing, it is necessary to take into account that the polycarbonate canopy, to reduce the snow load on it, should be inclined or semicircular. The area under the porch should be spacious and allowing the door to fully open. If the supports for the canopy and steps are planned heavy, it is necessary to design the foundation.
Types of Polycarbonate Canopies
Modern visors are so diverse that it remains only to show a few photos of the polycarbonate porch, so that you have a general idea of \u200b\u200bthe concept of such a porch device, and a specific option will certainly appear with a more detailed study of the construction of this practical and modern design.
Simple semicircular canopy on 4 supports

Visor on two supports, decorated with forged elements

Polycarbonate canopy
The canopies above the polycarbonate porch, combined with the areas in front of the house, for example, with a canopy above the entrance to the garage or just above the parking lot for cars or other equipment, have great functionality.
Polycarbonate is so light and easy to install that it makes sense to make a canopy over the entire path leading from the gate to the house.

A large number of different polycarbonate canopies are presented in the video collection.
Making a polycarbonate canopy
For a person who has at least once encountered work on installing plastic panels or installing greenhouses, the question is: how to make a porch out of polycarbonate? It will not lead to a dead end, since this material does not require complex calculations and lengthy processing, and polycarbonate sheets are easily cut into any desired size. We will analyze in stages the process of creating a porch with a canopy of polycarbonate. Site preparation will require leveling the ground at the construction site. Since the porch roof itself will be lightweight, a monolithic foundation will not be required, and it will be enough to pour four concrete pillars to a depth of 1 meter.

Four metal supports need to be strengthened in concrete (depending on the design of the supports, there may be two if the part of the canopy is attached directly to the house), on which the canopy will then be mounted, and special attention should be paid to the manufacture of the upper buttress elements of the metal structures. The video instruction on the manufacturing process of metal elements for the visor above the polycarbonate porch is presented in the video.
The steps are best made of brick, then tiled or simply plastered.

Be sure to take care of the railing if the porch has several steps, for the safety of its use in the winter season. The final stage is the fastening of polycarbonate sheets to a metal profile from which the porch supports are made. For fastening, you will need self-tapping screws and a special thermal washer to prevent moisture from entering the joints of the sheets.

Pre-made holes must have a tolerance of at least 0.5 screw diameters to compensate for the effect of thermal expansion. When attaching, it must be taken into account that the stiffeners of polycarbonate sheets should be located along the length. After installing polycarbonate sheets, their edges are closed with tape or special plastic slats, and a rainwater gutter (which should be lightweight so as not to deform the structure) is mounted.
Closed porch made of polycarbonate

One of the options for weather protection and the creation of an additional room is the manufacture of a fully enclosed polycarbonate porch (the main advantage of such a porch is transparent and requires no lighting),

only it is necessary to determine in advance whether such a porch will violate the general style of the house, whether it fits in in size and color.





