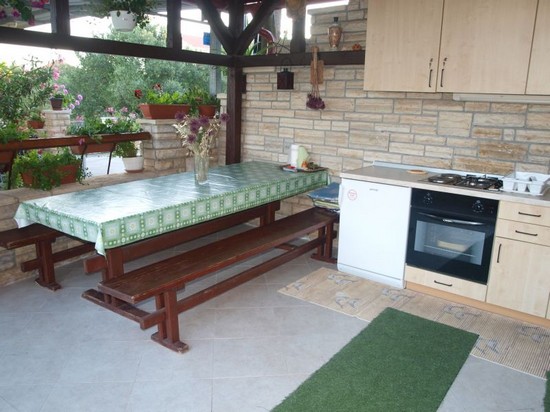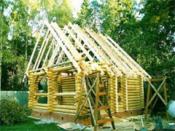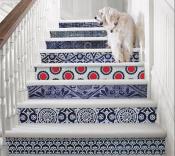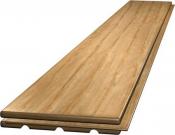Search
Login
How to make a summer kitchen yourself, what is needed for this
Even on a modest six hundredths, it is quite possible to allocate a place for a summer kitchen, sacrificing part of the beds or lawns. After all, it’s such a convenience in the fresh air to prepare light snacks or a full meal, fry meat or sit after a bath with a glass of cold beer. There are many options for the arrangement and design of summer kitchens, but the imagination of modern summer residents does not cease to amaze. Maybe you, having read this article, familiarized yourself with the projects and looked at the pictures, want to realize some of your original idea in building a summer kitchen, thereby adding color to your site and arouse the envy of your neighbors. But even if there is no strong desire to surprise, and it will not be a pompous barbecue with patterned vaults and carved columns, but just a simple extension to the bathhouse or house, anyway the pleasure of the construction of a summer kitchen with your own hands will be undeniable. The video shows the options for summer kitchens in the country.
Content
- Choosing a place for a summer kitchen video
- Designing a summer kitchen
- Freestanding summer kitchen
- Attached summer kitchen
- Summer kitchen design
- Summer kitchen equipment video
Choosing a place for a summer kitchen
If space permits, it is possible to place a summer kitchen anywhere on the site, except, of course, the front fence, and even if it is not continuous.
Even in the middle of the potato field, the decorated summer kitchen will not look like an alien object. But it’s better to choose not an open place, but next to a bathhouse or pool, in the shade of garden trees or on the lawn next to flower beds.

A path made of stone or concrete slabs must lead to the summer kitchen, as it’s not very comfortable to get there in the rain, and why not wear excess dirt, so if the paths are already laid, it is better to choose a place for construction somewhere near them.
Designing a summer kitchen
Since the summer kitchen in engineering terms is a rather complicated structure, it is necessary to take into account all the details, for which a project should be drawn up. When designing a summer kitchen, it is important to consider several key points:
- whether the kitchen will be used in the cold season,
- is water supply necessary?
- do I need to arrange a sewer,
- calculate the possible number of people that can be taken in this room
The design process ends with a drawing, where the main details of the dimensions, distances, materials and decoration elements are marked. The photographs show some projects of the summer kitchen, but it is quite acceptable, having taken the finished project, to change some details.
Open summer kitchen with oven

Open summer kitchen with barbecue

Half closed gazebo kitchen

Closed summer kitchen

Freestanding summer kitchen
The summer kitchen, remote from other summer cottages, can have two options:
- Open successfully fits into the landscape next to the pool or pond;
- Closed will protect from bad weather in the summer and can also be used in the cold season. Allows arrangement of upholstered furniture and various elements of the internal decor, which are afraid of moisture.
With a lack of space on the site, it is possible to build a kitchen only for cooking or home cooking, this will require only 4-5 square meters. meters of territory.

If the cottage space allows, it is quite reasonable to build a summer kitchen with a veranda, this structure can become a full house for guests.
![]()
Attached summer kitchen
A good solution would be to build a summer kitchen room next to any existing building on the site, for example, a summer kitchen with a bathhouse, which, of course, will make the bathhouse more functional, and also will not require serious expenses for plumbing and sewage. Nevertheless, it is much easier to connect communications to existing ones.

If a summer gazebo has already been built on the site, it will not be too burdensome to make an additional canopy and install a grill and, possibly, an economical-style sink for washing dishes with a water tank and a drain through a rubber pipe directly into the ground.
Summer kitchen design
There are a lot of design options for the summer kitchen from the simplest (metal frame with a polycarbonate canopy) to complex (on a strip foundation made of completely brick walls with metal-plastic windows and a tiled roof) structures. It is important that the summer kitchen does not look like a utility room, after all, this is a place of rest, so you need to approach the decoration of the interior with imagination, the style will emphasize the habits of the owners, and furniture and decoration will add coziness.

Outdoor structures will well decorate climbing plants or floral wall decor.

Summer kitchen equipment
Since we are first of all building a kitchen, the equipment should correspond to what is necessary for cooking and eating. The main elements will be a stove (or stove, but you can’t do without a professional stove), a sink, a countertop and dining furniture (there are enough tables and chairs, stools or benches).

If there is a veranda in the summer kitchen, the assortment of furniture is expanded by lounge chairs or a sofa (you can use wicker). With the closed version of the summer kitchen hood is required.
The process of building a summer kitchen is clearly shown in the video that we bring to your attention.





