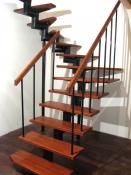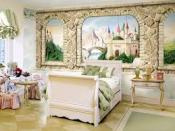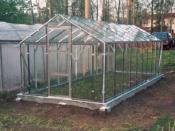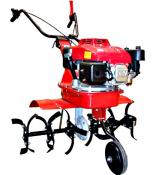Search
Login
How to equip a sports hall in the basement of a country house
The usable area of \u200b\u200bmodern country houses has significantly increased, if we compare it with the one that was a couple of decades ago, when, basically, the buildings on the site were very small and were intended only for short rest and storage of equipment. The current private country houses are surprising in size, but the efficiency of using residential and utility rooms is poor. If the family loves sports, then why not create a small gym in the basement at the dacha? Moreover, efforts for this will not be required much, the basic condition is already fulfilled. The main thing is to properly equip and equip it.
Content
- Types of ground floors video
- The project of the gym in the basement
- Gym room decoration
- Ventilation and lighting
- Gym Design
- Gym equipment video
Types of ground floors
The basement is the space between the basement and the first floor. Usually, the basement is part of the foundation, which protrudes above the ground level, because of this the cost of square meters is low, as the room is as if part of a monolithic structure, which is the base of the house. The construction of basement floors is also resorted to when the terrain is uneven, for example, when the house is being built on a steep slope.

Ground floors are erected with a deep occurrence of groundwater, which involves the study of soil before construction and, if groundwater is located close to the surface of the earth, it is better not to build a ground floor, as this will lead to a significant increase in the cost of construction.
In the basement there are usually utility and energy rooms, garages and recreation areas, so this space is very useful from the point of view of optimizing the living space, because everything that is not connected with the functions of the residence is transferred to the additional basement. There are several options for the execution of basement:
- completely buried in the ground
- partially buried
- entirely above ground
The photos show the types of basement floors, which vary in layout and location of the premises.
Ground floor with a garage of a wooden house
Ground floor suitable for recreation area equipment with gym

The project of the gym in the basement
As with any event related to the construction, re-equipment of the premises or its decoration, it is necessary first of all to schematically fix the type of the proposed premises, draw up a list of materials that will be needed for the work, calculate the options for placing equipment or furniture, think over lighting and heat supply issues, one In short, to draft a sports hall, which is planned to be built in the basement.
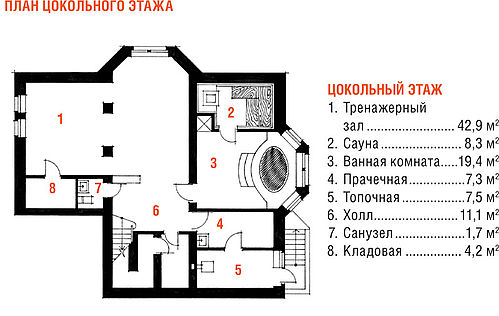
The project indicates the area of \u200b\u200bthe room, which for a gym with exercise equipment should not be less than 20 square meters, and if you plan to install additional sports equipment (for example, a tennis table), then at least 40 square meters. The height of the ceilings of the gym should not be less than 2.5 meters. Designers recommend the optimal size of the gym in the region of 45 square meters, and it is advisable to place a small relaxation room and a sauna next to the partition. This will allow to fulfill the conditions for the placement of a full-fledged complex for sports, recreation and hygiene procedures.
Gym room decoration
Before proceeding to the interior decoration of the gym, it is necessary to completely close the seams from the outside and check the quality of the blind area to prevent moisture from entering the room. For the decoration of walls and ceilings, you can use the same materials that are used in the decoration of the secondary rooms of a country house, for example, attics, moisture-proof MDF panels.

In the manufacture of floors in gyms, wood is usually used. The floor can be made on wooden logs by laying multilayer plywood on top, and lay on it a special coating for sports halls, resembling linoleum and representing PVC material up to 1 cm thick, flexible and elastic, providing reliable protection and resistant to constant loads.

Ventilation and lighting
The requirements for heating and ventilation of the gym are the same (and even slightly higher) than for residential premises, so this issue needs to be given increased attention and systems should be installed to create the desired indoor climate. It is advisable not to use air conditioners, limiting themselves to supply and exhaust ventilation. The light should be bright, usually use fluorescent lamps.
Gym Design

Individual sports practitioners recommend that in the color scheme when designing a gym to adhere to light shades of blue, green and beige, as they enhance concentration and ability to physical activity. Also indoor plants do not interfere at all, giving additional comfort and beneficially affecting the mood. In addition, flowers additionally purify the air, which is important when playing sports.

Gym equipment
The minimum equipment for a home gym requires basic cardiovascular equipment for a treadmill and a bicycle, as well as three to four power ones. Exercise machines are located at least 30 cm from the wall. If the room allows, you can install a tennis table (full-size or folding), the choice of which in sports stores is quite large.

To equip the gym with fitness equipment, a regular set is purchased for this type of activity, which does not take up much space. On the wall you can place the Swedish wall.
