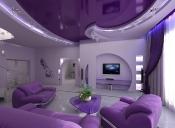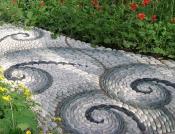Search
Login
Recommended
We equip a guest room in a country house, design options in the basement
As a rule, the basement is associated with a place of storage of useless things and a mess. Not many people decide to radically change their attitude, creating comfortable living meters from this room. Careful preparation, repair and selection of a suitable interior will be required. If you are interested in such an unusual idea, we suggest that you familiarize yourself with the proper organization of a serious redevelopment of your basement under the guest room.
Content
- Basement adaptation for living quarters video
- Room shape
- Basement lighting
- Decoration Materials
- Furniture
- Basement living room interior video
Basement adaptation for living quarters
The basement may be quite reasonable, and often the only option for expanding living space. However, there are some difficulties, because from the very beginning the basement was created to store old things and products, which means that you have to do a tremendous job.
The first thing you should pay attention to is the height of the basement, the guest room cannot be less than 2.3-2.5 m. With a ceiling height of 2.2 m, the basement is suitable for temporary stays of people, for example, under a home theater.
Pay attention to the stairs, if it does not correspond to comfortable movement (without risk to health) it should be replaced with a better one.
Extremely important is the correct assessment of waterproofing, the basement for the purpose of further residence can not be wet, with fungus or mold on the walls. Even slight wet spots suggest waterproofing repair and wall drainage. This is a difficult task, but necessary. Keep in mind that humidity and mold adversely affect not only the decoration of the room, but also the health of the residents.
In addition, additional basement and central heating systems should be installed in the basement. It is possible to increase window openings, but for this it is necessary to obtain documentary permission.
In general, this will be enough to prepare the room for the living room.
Room shape
When the living room is shaped like a long and narrow rectangle, to improve aesthetic comfort, it is recommended to divide it into two zones.
Presumably, in the first zone you can relax, there will be a sofa, shelves with books and a table with magazines. The second zone will serve you to discuss important matters and tea drinking. Zones are divided using spotlights, a large aquarium, carpeting or shelving. If desired, the rectangular shape of the basement is corrected by an additional partition made of drywall, behind which you can arrange a place for work or storage.
Remember, an elongated base cannot be a significant drawback, the open space has always been highly valued, but it is important not to spoil it with excess furniture, accessories, emphasizing the light tone of the walls and the diffused lighting. The spacious guest room, the photo of which is below, clearly shows an example of the correct layout.
Basement lighting
The design of the guest rooms on the ground floor is not much different from the design of the guest rooms on the ground or first floor of the house, but requires some changes in the lighting. Often on the basement daylight comes in a small amount, so its adjustment is important here. To get away from the stereotypes of low light, the future guest room is filled with fluorescent lights.
Daylight spotlights in shaded areas will help create different effects that ennoble the basement. An interesting addition to natural light can be a fireplace stove, but its construction should be planned at the stage of adaptation of the basement for the living room.
Decoration Materials
An excellent option for finishing the living room is to repeat the design of the room on the top floor. For example, if the floor on the first floor is laid with a parquet board, it is advisable to finish it on the basement as well, so the interior of the guest room will take on a more homely look.
Walls are recommended in bright or bed colors, avoiding dull colors. Interesting patterns are welcomed on the walls, Roman curtains (in the style of minimalism) on small windows. Washable wallpaper or matting will keep the freshness of the new repair for a long time. Glossy ceilings and mirrors will better distribute and reflect light. Do not forget to change the windows to new metal-plastic or wooden ones to complete the repair in the living room.
Furniture
The furniture for the living room in the basement can be selected freely. If the above proposed decoration seemed too light for you, it is easy to adjust the furniture and interior accessories. Wooden furniture, leather sofas, a round table in brown or beige color will give rigor and classics, and soft pink accessories (decorative pillows, paintings with pink flowers) will fill the interior with gentle warmth.
Wooden shelves with metal, a transparent glass table are more combined with a modern design style. Avoid heavy, bulky furniture, the guest room on the ground floor should radiate lightness and comfort.
It is advisable to choose furniture not only for the style of the interior, but also for functionality, because there are old things that need to be put somewhere. For example, sofas with a built-in linen box are on sale, and it is better to choose a cabinet for books and interior items high under the ceiling, so you do not have to wipe it from dust, and you will save space for storing not very necessary items. Also, you can use the empty space under the stairs.
Basement living room interior





