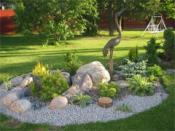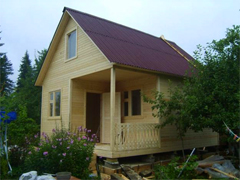Search
Login
Frame-panel house - a profitable option for a summer residence
Frame - panel houses are easily constructed structures. The world has long been emphasizing such houses.
So, for example, in Finland today is a boom on them. In addition, the cost of a panel house is usually much lower than other options, while the quality characteristics are often higher. For example, the wall of a panel house, the so-called sandwich, 180 mm thick has the same heat loss as a layer of solid wood with a thickness of 320 - 400 mm or a 2.5-meter brick layer. Nevertheless, today, in the view of an ordinary summer resident, a panel house is a clumsy light summer building. The skeleton of uncouth logs is sheathed with boards or plywood, between which slag is poured for insulation. Indeed, these were many houses built on ordinary gardening six acres. But to think that this is the case with frame construction and now - it means getting stuck in the past. Today, in the age of advanced technologies, a frame building is perhaps one of the best options for a landowner with an average income. As world experience shows, panel-frame technology is by far the most economical, high-quality and rational construction scheme. Frame houses are of two fundamentally different types - with a wooden or with a metal frame. The wooden frame requires a very serious preliminary preparation of the material. The tree must be thoroughly dried and treated with antiseptics. Compared to a metal frame, wooden has a number of advantages and disadvantages. On the one hand, wood is a more environmentally friendly material, and the frame from it is lightweight, which means the foundation is less expensive. On the other hand, the tree has a lower bearing capacity, the height of such a house will be limited to two floors, not counting the basement and the attic. This limitation is associated not only with the strength of the supporting structures themselves, but also with the fire safety requirements. The metal frame building will be heavier. But the assembly of the structure will take less time and will be better. This is due to the fact that when working with metal, you can achieve a much higher level of accuracy than when processing wood. The metal frame is stronger than wooden, so such a house can have up to 6 floors in height (!), Even in earthquake-prone areas. However, if you want to build your cottage on the basis of a metal skeleton, then get ready that the house will cost about 25-30 percent more than if the frame was assembled from a wooden beam. The low weight of the frame house allows you to save on the zero cycle. On complex soils, such as peat or clay, for the construction of a brick or even a wooden house, it would be necessary to drive heavy equipment to the site and dig a pit under a massive foundation, while for a frame house, often a tape one is enough. In order to assemble a panel house, you need a small team of skilled builders. And no heavy mechanisms are needed - all materials can be entered onto the site manually. The next plus - frame technology will protect the homeowner from problems associated with shrinkage. Assembled according to the honeycomb principle, the frame immediately represents a very strong and rigid structure, so the building can be built on a turn-key basis very quickly, with full finish. We add that the technology of frame construction allows you to hide all communications in the wall - pipes and cables. This significantly improves the interior and exterior of the building compared to brick fortresses. Frame houses - these are houses - thermoses that completely do not allow air from outside. The insulation laid between the panels is protected from the outside by a windproof film, and from the inside by vapor barrier. And a 150 mm thermal insulation layer completely provides heat to your home all year round. But we must remember that the building does not breathe. On the one hand, this can significantly save on heating, and on the other, the frame house is in dire need of forced ventilation.





