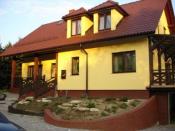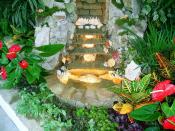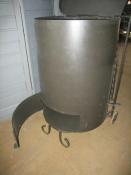Search
Login
Recommended
Attic in a country house - additional living space. Types of attics
At all times, a country house was considered not just a residential building, but an object by which the owner tried to emphasize his individuality, realize dreams and fantasies that were inaccessible to embodiment in a city apartment. And one of the most successful inventions contributing to this implementation is the attic. After all, this, in fact, a banal opportunity to fill the free space under the roof as much as possible provided not only a way to increase the living space of the house, but also solved the problem of the aesthetic attractiveness of the building. The attic is the pride of the owner, a place where guests are brought to the museum as a tour. Why are the attics so good?
Content
What is an attic
Back in the Middle Ages, thoughts to ennoble the space under a sloping roof (in other words, an attic) came to the mind of architects and builders. The most serious success in the implementation of these plans was achieved in the 17th century by the Frenchman Francois Mansart, not only having entered the history of construction, but also given his name to the new building, which became incredibly popular. Since then, mostly poor people settled under the attic roof, and the attic projects did not differ in particular sophistication and expensive building and finishing materials. Everything changed at the end of the 20th century, when attics became fashionable and became prestigious residential and public buildings. At the same time, the tendency to build houses with attics came into our summer house construction and now rare summer houses are being built without this additional room.
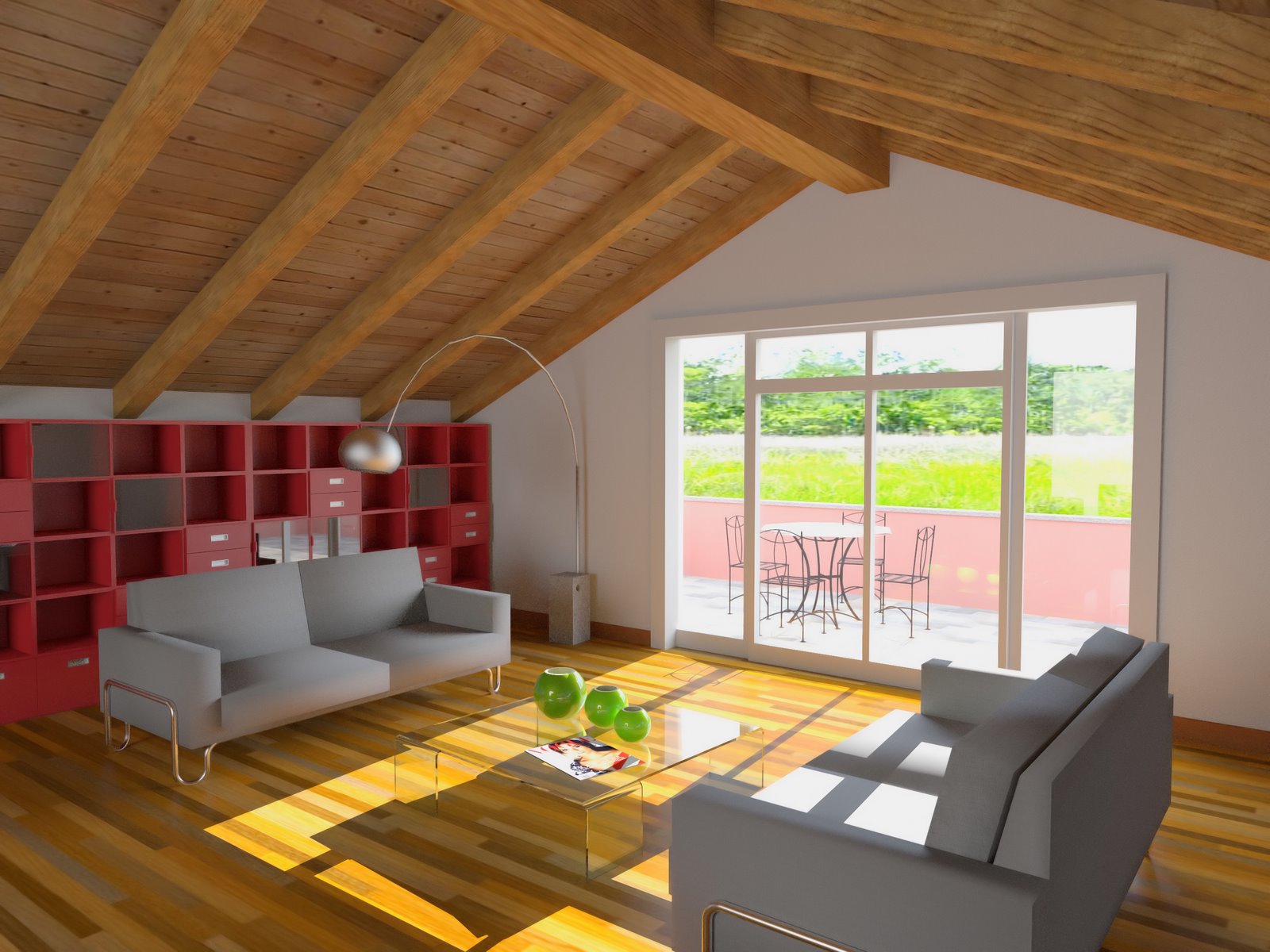
There are several types of attics, differing in the nature of the building and the functional purpose, and the layout of a house with an attic is so creative and varied that it can captivate all family members.
Types of attics
Consider the various options in the photo of houses with an attic, so that it is easier to decide which one is more suitable when choosing a project. The shape of the attic can be triangular

perpendicular, with vertically sewn walls

asymmetric
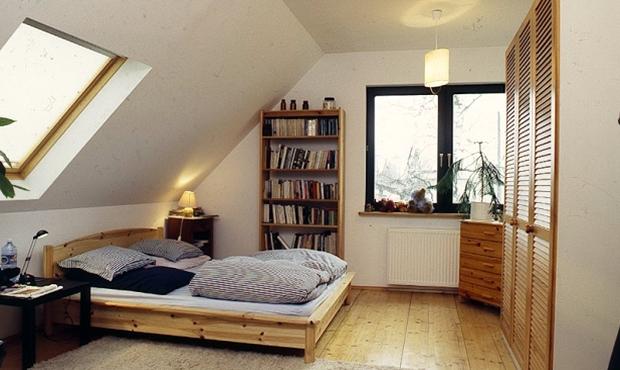
Sloping walls can be partially used under niches for beds, and partially under built-in wardrobes.
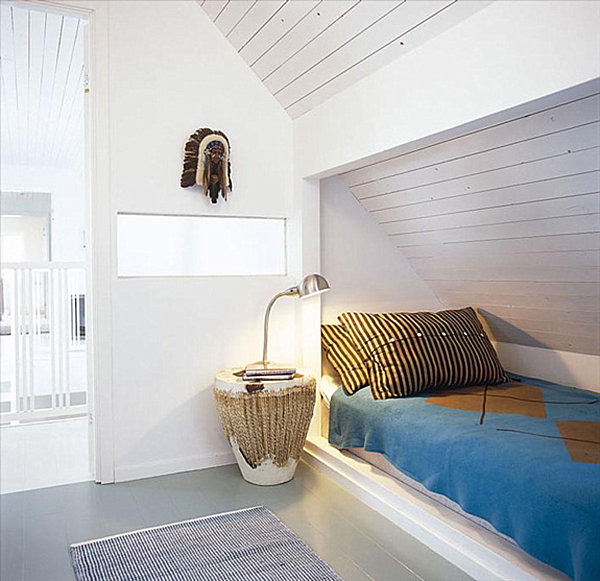
The attic with a loggia looks very nice

If there is no need to go out into the fresh air, but you want panoramic views, the perfect solution is an attic with a bay window

Designing houses with attics
The summer cottage architecture of the second half of the last century assumed mainly mansard floors under a sloping roof, which increased the area of \u200b\u200bthe attic. Modern suburban buildings are significantly larger and now quite spacious are attics under the usual gable roofs. The minimum wall height should not be less than one and a half meters. The attic can be located under the entire roof or only under its part. When designing the attic, it is possible to provide special dormer windows located directly in the roof, which makes the room more illuminated and gives the whole structure originality.

Well, it is hardly possible to imagine a normal attic without a staircase, the options for which are also very diverse and should be convenient and beautiful, in connection with which special attention should be paid to this item in the project.
Construction organizations offer a huge selection of designs for houses with an attic, but you can come up with your own unique one or, using the already developed one, add your own ideas.
Attic finish
When decorating the attic floor, the same materials are used as when decorating a simple country house, however, there is no need for external finishing work, since the walls of the attic are, in fact, the roof. The main problems are to exclude leaks and provide reliable thermal insulation (for which mineral wool must be laid between the roof and the ceiling of the attic). How to insulate the roof is described in detail in the video
For roughing, plywood or hardboard pinned to the rafters and racks is quite suitable. If you use fiberboard (wood-fiber board), in addition to the finishing function, it will also perform heat insulation, since fiberboard 12 mm thick is equivalent in thermal conductivity to a brick or board with a thickness of 45 mm.

When installing the floor, you can also use a wood-fiber board, having previously laid two layers of roofing material. If the lining of the attic is provided for with a lining, then it is better to make the floor parquet.
Attic design
When the attic floor is ready, it's time to design the attic and it needs increased attention, because we have already noticed that this is a very important part of the house and the equipment of the space should emphasize this importance.
The interior is selected based on the main purpose of the room. Typically, attics are used as bedrooms, children's rooms and cabinets. Therefore, excess furniture should not clutter up the space, and it is reasonable to use all the low parts of the walls under built-in cabinets. An attic made in the form of a fireplace room will look especially elegant.

Attic is primarily associated with comfort and warmth, so the colors of furniture and accessories need to be selected warm.
