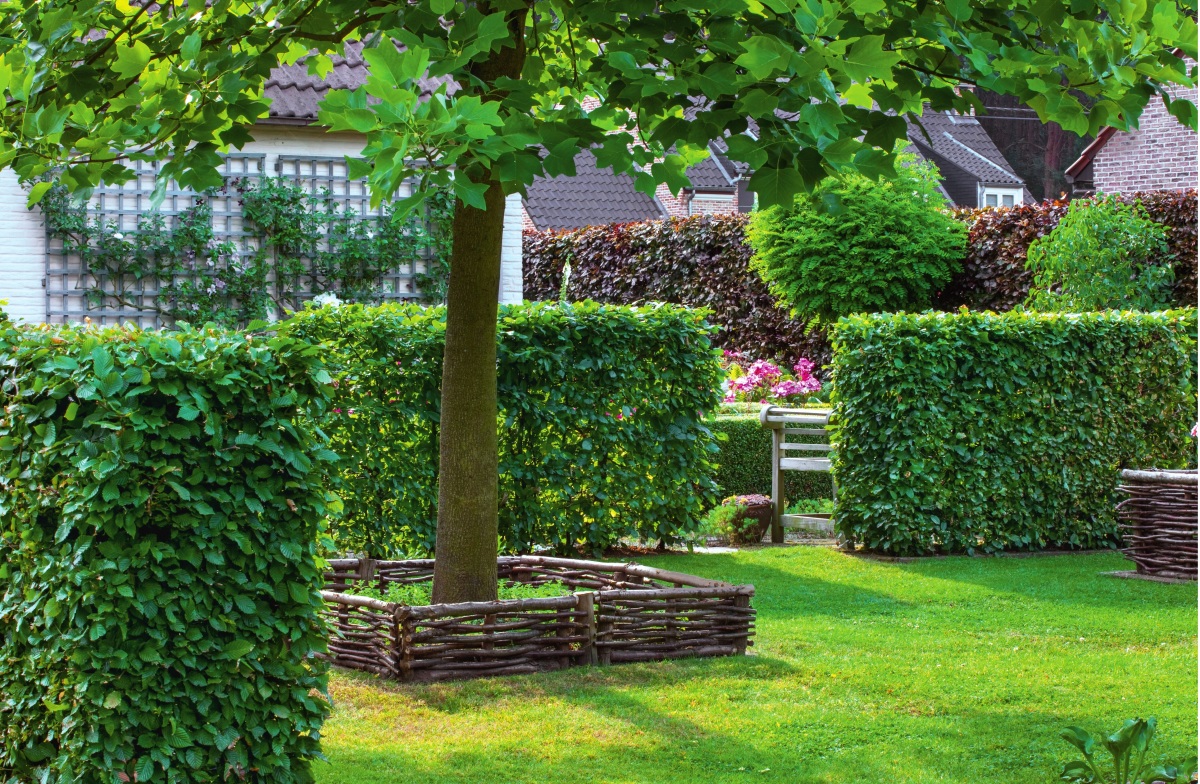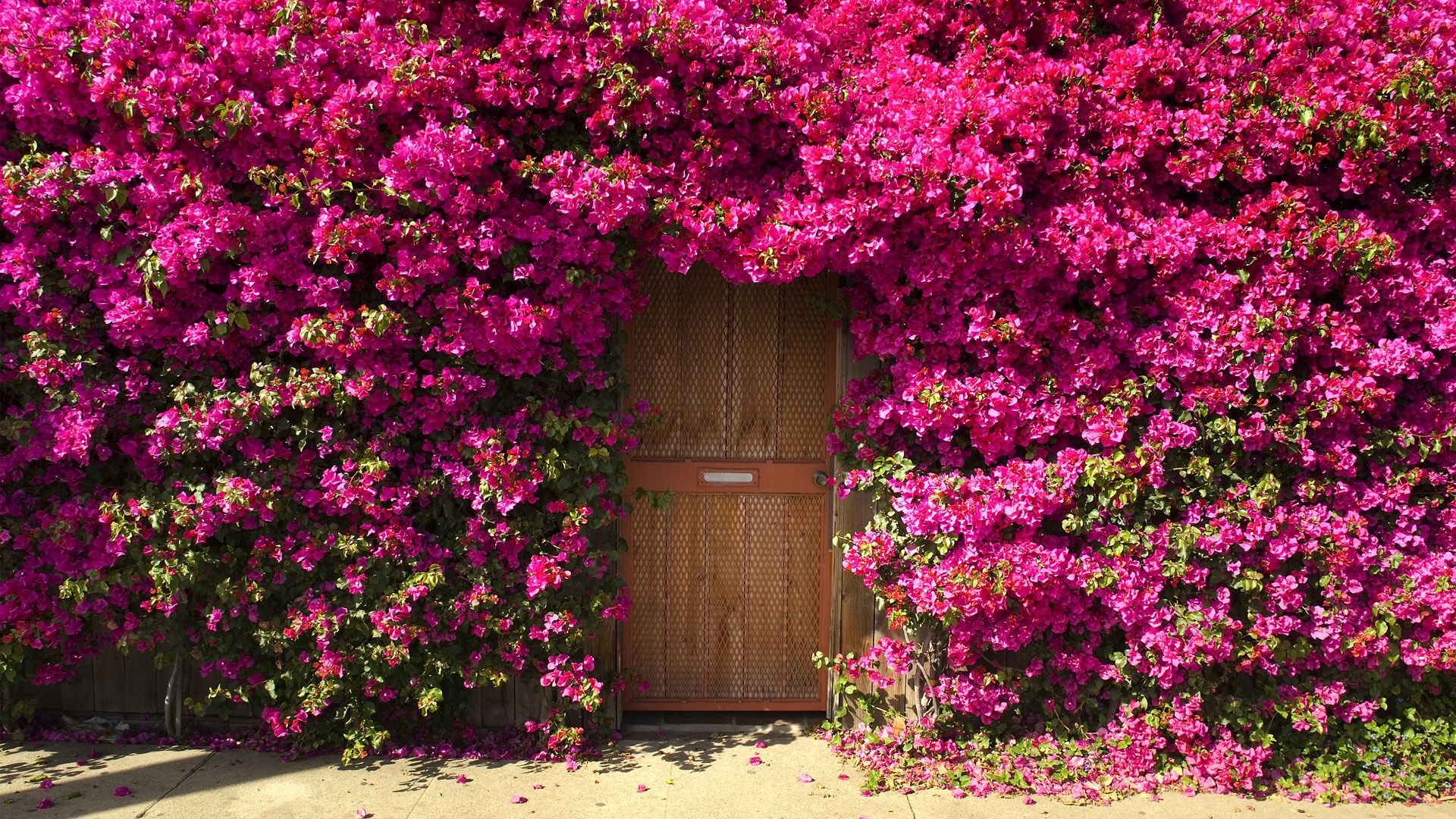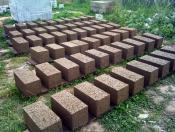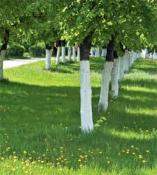Search
Login
Recommended
Patio: building a patio
In the summer, the main part of daylight hours, and part of the evening, the hosts spend on the street. Well, when at this time, you are hidden from the eyes of neighbors. A good helper, in this case, is a covered patio.
Content
- Layout and development of the patio
- Cellar decoration
- Natural courtyard garden video
- Rutaria is an alpine hill
- Dressing of a hozblok and the territory adjoining to it
Disposition of the patio (patio)
Having reviewed many options for building a courtyard, not forgetting that the minimum distance to the borders of the neighboring plot is respected.

According to sanitary conditions, the distance from the residential building (house) is 3 meters, from the building for keeping small livestock and poultry - 4 meters, from other buildings - 1 meter.
We have chosen our own option.
Namely: on the left side of the house, at a right angle to it, an economic block was built, partially using the old foundation. The household block turned out to be 7 meters long and 3 meters wide, which included: a barn for storing equipment and a bathhouse.

This is our first brick building, the blank wall of the hozblok overlooked the garden, the door of this building overlooked the courtyard. Parallel to the house, there was a makeshift, this is an old brick building 6-7 meters long. We closed the distance between the temporary building and the utility block with a brick fence, in which we made a gate for access to the garden.
The aperture from the temporary hut to the border with the neighbor to the right was closed with a brick fence, making a gate into the garden and a brick toilet in the right corner. The right side of the border with a neighbor was closed with a high metal fence. Thus, the space closed from prying eyes has turned out.
Cellar decoration
On the right side of the site was an old cellar in unsightly condition, it was necessary to decorate it, for this we bought wild stone. There was a need to make a decorative - supporting wall around the perimeter of the cellar.

Initially, they dug a trench under the foundation, laid reinforcement and poured concrete, then there was a long process of building this wall, it was necessary to choose a pattern, the size of the stone, leave windows for the water to drain, so as not to flood the cellar itself, they did it for a long time, but it turned out very beautifully.

Four niches were made along the perimeter of the wall, deepening them by 20-30 cm. Beautiful sets of luminark utensils were placed in the niches. This emphasized the beauty of the stone wall and the individuality of our patio.
support wall lighting
The beauty of the wall was complemented by decorative lighting. For this, along the perimeter of the cellar, metal columns were dug to a depth of 50 cm. Metal poles with a diameter of 45 mm., And a height of 50 cm. To 150 cm.
Since the built stone wall had a difference in height, metal columns for lighting, respectively, were selected according to the height of the supporting wall.
It is possible so.

Along the perimeter of the cellar, at a depth of 15-20 cm, an electric wire was laid in a corrugated metal sleeve, then the electric wire was laid out through vertically dug pipes, from the bottom up.
Hermetically sealed ball-shaped lamps were installed on the upper part of the metal pipes and connected to the network.
Natural courtyard garden
I wanted to make the courtyard in the style of a natural garden. Now he is one of the most fashionable and sought-after styles in landscape design.

He has many advantages, the design of such a plot is always harmonious, the natural design is always pleasing to the eye, and the main concept of such a garden is to create a corner of wildlife as naturally as possible.
Hedge is an important moment in the creation of a wildlife site. Since the right side of the site was closed by a metal fence, I wanted to duplicate it with a hedge.

Having bought seedlings of girl's grapes, along the entire length of the fence, with a distance of 50 cm, they planted them in the ground. This plant is unpretentious, grows very quickly, perfectly decorates all unsightly places.

Later, we came to the conclusion that many seedlings do not need to be bought, 2-3 pieces are enough, and then for propagation, it is enough to cut the cuttings, dig them into the soil to a depth of 2-3 buds, water daily and you will have a beautiful green wall .

To create a flowering wall, next spring, between plantings of girl's grapes, the seeds of a long-woven, beautifully flowering nasturtium were planted. In the Reltate, in the middle of summer, it bloomed, creating a masterpiece of garden art. In the foreground, with a distance of 70 cm from the fence, conifers have planted, namely: conical and spherical arborvitae, alternating them with a distance of 1.5 meters.
Rutaria is an alpine hill
Since we really like ferns, in a central place, against the wall with access to the garden, we made a real designer corner, arranged there an original novelty - rutarium.
Rutarium is a kind of alpine hill, not just from stones, but from snags.

To do this, they laid out a beautiful voluminous composition of snags, and many ferns were planted around this composition, supplementing them with forest plants: violets and lilies of the valley.

Since the base of ferns is not very aesthetically pleasing, they were knocked out with decorative perennials - hosts of various types and incense were planted.
We finished the composition with a gnome figure with a decorative lamp in his hand.
Dressing of a hozblok and the territory adjoining to it
There was a question about decorating the hozblok of the left side of the courtyard and the makeshift. Along the makeshift, they planted bushes of girl’s grapes, the next year they made a natural canopy of overgrown girl’s grapes. To do this, pulled a metal cable parallel to each other with a distance of 20 cm, between the temporary hut and the hozblok.

The girl’s grapes covered the whole structure and turned into a shady corner. Since this is a fast-growing plant, you need to cut it weekly in the summer, this procedure only improves the decorative look.
For conservation in the winter, in autumn, it is necessary to remove all leaves, thereby protecting the canopy from collapse from snow. That is, by removing the leaves, you allow the snow to fall freely to the ground, preventing it from accumulating and not causing the cables to break.

Later, paving slabs were laid under a canopy. Before laying, they made a terrain planning, dug out the earth to a depth of 10 cm, covered the liberated area with a layer of sand, rammed it, covered the upper part of the site with cement-sand mixture and laid paving slabs.

A garden swing was installed on this site. Along the wall of the household block, a three-tier bench was installed, on which flowerpots with pilots (petunias, geraniums, stunted roses) are exposed. Over time, the courtyard acquired an elegant, finished look.





