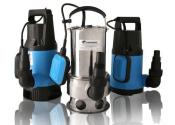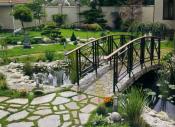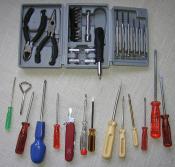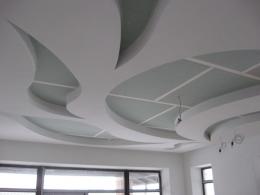Search
Login
Recommended
False and suspended ceiling, advantages and disadvantages
The beauty of the ceiling significantly affects the interior of the room. There are several types of ceiling design, in this article we will consider suspended and false ceilings.
Content
- Plasterboard False Ceiling
- Advantages of a plasterboard ceiling
- Pros and Cons of a Drywall Ceiling
- We prepare a false ceiling for finishing
- Dropped ceilings video
- Varieties of False Ceilings video
- Pros and Cons of False Ceilings
Plasterboard False Ceiling
The most common type of false ceiling is a plasterboard ceiling.
What is drywall?
Drywall sheet (LGK) - is a flat building element, the basis of which is a gypsum layer (core), on both sides it is lined with durable cardboard.
Adhesive additives provide reliable adhesion of the core to the cardboard. The longitudinal edges of the drywall sheet are covered with cardboard, the end edges are open, but evenly trimmed.
The main raw materials for the production of drywall are environmentally friendly products: clean gypsum, water and cardboard.
The most common sheet sizes: width - 600 and 1200 mm., Length - 2500 and 3000 mm., Thickness - 9.5 and 12.5 mm.
For the installation of ceilings, usually thinner sheets of drywall are used.
The basis of a hemmed construction is usually a rigid metal, sometimes wooden (rarely) frame.
The frame itself is attached directly to the floor slab, and then it is sheathed with sheets of drywall.
After installation, the seams between the sheets are processed, the surface is puttied, then they are painted or glued with wallpaper.
Advantages of a plasterboard ceiling
The advantages of using drywall include its environmental friendliness.
It does not smell, does not emit allergens and other substances dangerous to humans.
Drywall sheets have a high porosity of the base, and this indicates the ability to breathe the basis of drywall.
This material has the unique ability to absorb excess moisture from the air, to store and accumulate it.
With a decrease in relative humidity, this material gives off accumulated moisture, thereby contributing to maintaining a comfortable indoor climate.
The weight of one square meter of the ceiling is from 12 to 13.5 kg.
Pros and Cons of a Drywall Ceiling
Like any building material, gypsum board ceiling has its pros and cons.
Pros:
-loss in the height of the ceiling is small, only 3-5 cm .;
-for a false ceiling use a cheap and simple frame, for a suspended ceiling does not require special suspension systems;
-between the elements of the frame, you can lay a layer of sound and heat insulation;
Minuses:
- the design of the crate itself, with differences in height of more than 10 cm, does not allow you to hide the irregularities of the ceiling;
-if your neighbors live above you, in the bays, drywall does not restore shape, you will need to dismantle the ceiling;
- rigid fastening of sheets, significantly complicates their replacement.
We prepare a false ceiling for finishing
After installing drywall, it is necessary to fill the joints between the individual sheets with putty.
Deepenings from self-tapping screws are also putty, with the help of which the skin is attached to the frame.
Further, all seams are glued with a construction bandage, 50 mm wide.
The construction bandage or sickle has a mesh structure, looks like a mosquito net, due to its high strength and rather large cells, the sickle passes air and protects the ceiling from the appearance of hairline cracks.
Next, the seams are repacked, carefully sanded.
When buying sheets of drywall, if there is a choice, get sheets of cardboard with narrowed edges, this makes it possible to better finish the junction.
At the end of the work, the entire surface of the false ceiling is plastered and covered with soil.
Further, it is possible to paint with almost any type of paint in accordance with the primer used, and paste over with various film or paper coatings, polymer or cork tiles.
Dropped ceilings
False ceilings are a system of a metal frame suspended from a ceiling.
After mounting the frame, ready-made modular elements or drywall sheets are laid on it - this is the forming plane of the ceiling.
Modular elements can be fastened or simply laid, the empty space that is formed between the floor slab and the suspension system is usually used for laying utilities, heat and sound insulation, installing fixtures.
The main transverse guides, corner moldings and pendants are the structural basis of such a ceiling.
The bearing elements of the system are the main guides, between which transverse, additional rails are inserted, so modules of different sizes are obtained.
Moldings or wall corners - these are slats bent at right angles, can be simple or complex step shapes, they are attached around the perimeter of the room at the level of the suspended ceiling and give it a finished look.
Using suspensions, such as: rods, brackets, thick wire - adjust the distance of the suspension structure to the floor slab, leveling its irregularities or setting the ceiling plane to the desired height.
Varieties of False Ceilings
False ceilings come in two types - modular and solid.
Fragment of a suspended modular ceiling
Modular suspended ceilings are a structure whose plane is formed by square or rectangular panels - i.e. These are prefabricated modules manufactured in the factory, suitable for installation without further processing.
Facing elements are diverse: mineral fiber, metal, gypsum, drywall, plastic and wood.
Often, the material of the product determines its shape, rack ceilings are made only of metal.
But continuous suspended ceilings are not made from ready-made modules, but from sheet material.
Plasterboard sheets are often used for this, but after installation, such a ceiling requires additional decorative decoration, for example, stucco decoration made of gypsum.
For access to communications located behind the false ceiling, special hatches are provided.
Pros and Cons of False Ceilings
False ceilings have their pros and cons.
The pluses include:
- with the help of these ceilings they hide significant height differences between the floor slabs, more than 10 cm .;
-for such ceilings it is very simple to conduct any engineering communications;
- the level of noise, heat and sound insulation is improved;
- Separate slats and plates, if necessary, can be easily replaced.
Cons of false ceilings:
- most often eaten from 15 to 20 centimeters of the room.





