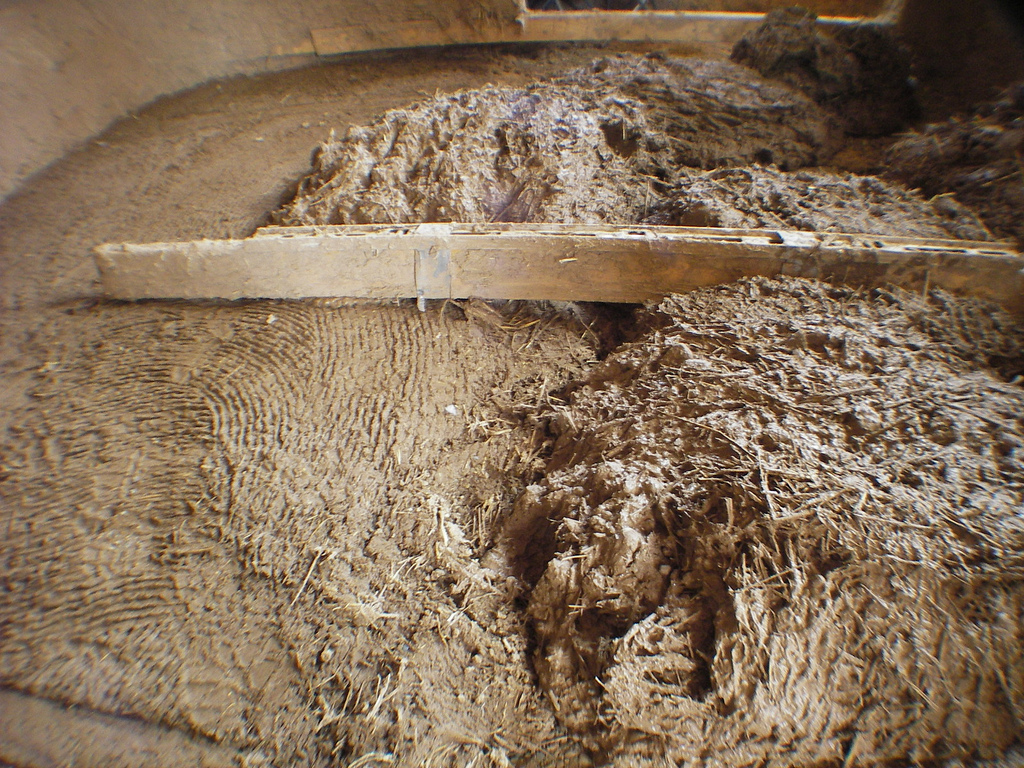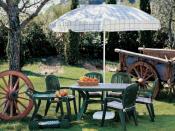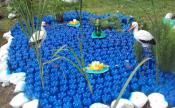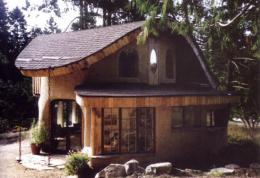Search
Login
We build a house of straw ourselves
Convenient, cheap, environmentally friendly housing from adobe, more and more attracts people. After all, you can make a beautiful home, the design of which can be easily converted to any request.
Content
- Preparing for the construction of an adobe house
- Making the foundation of the house
- Construction of the walls of the adobe house
- Rodent protection, wall drying (video)
Preparing for the construction of an adobe house
clay for construction
If you decide to build a house from clay and straw, remember that before you build a house, you need to think about where you will take the materials.
Firstly, you will need a lot of clay, extracting clay on your site, you must understand that at the same time as building a house, you can dig a pond or well.

Therefore, it is necessary to think over a place where you will extract clay.
It is good and quick to prepare the clay mortar in the concrete mixer, therefore, it is possible to rent this equipment or, having considered the benefits, if in the future you will use the concrete mixer in the future, it is better to purchase it as a property.
harvesting straw for home
Secondly, you must purchase straw in advance.
The best option is to purchase it in the fall, since in spring or early summer it is almost impossible to acquire high-quality, not moldy straw.
But here the question arises about the safety of the purchased straw so that it does not deteriorate.

The film does not provide complete protection against moisture, so it would be nice to make some kind of temporary structure with a roof, plank scaffolding and walls.
In winter, the bales are laid on the boardwalks, creating good ventilation in the room.
Some builders act differently: in the first year they build the foundation, erect the frame of the house, cover it with a roof.
Then, inside the unfinished house, the straw is folded, where it is perfectly preserved until spring.
water
Thirdly, during construction, quite a lot of water will be required. If water is supplied to the site centrally, this removes all questions, and if not, it is necessary to dig a well or drill a well.
Of course, if there is a pond nearby, water can be delivered in barrels or cans, but this will require additional efforts and funds, and construction can be delayed.
Having prepared all the material, you can begin construction, the best time is spring.
Making the foundation of the house
Initially, a foundation is being built, as for any structure.
Since the construction will be easy, a shallow strip foundation is under construction.

In order to subsequently fasten the harness of the future home, thick reinforcing bars are walled up vertically in the strip foundation.
The wall thickness of the future adobe house depends on the climatic features of your area, but not less than 30 centimeters.
The harness is made of timber with a cross-sectional area of \u200b\u200b200x200 mm., This provides the walls with the necessary support area.
Construction of the walls of the adobe house
Then the frame for the adobe house is built. Corner posts are placed from a beam with a section of 150x150 mm., And between them at a distance of 40x50 cm from each other, additional vertical stiffening ribs in the form of ladders are sewn to the strapping, it was not difficult to make them, for this, bars of 50x75 mm are used.
If there is a machine, you can dissolve boards with a size of 50x150 mm. in half.
After preparing the bars, lay them on the ground, beat the steps - 20-centimeter sections of the beam with a section of 50x50 mm.
The assembled ladders are installed on the frame, fixing with corners and screws.
You can further strengthen the frame of the house from a bar with a section of 100x100 mm.
During the assembly of a wooden structure, all wooden parts are carefully treated with an antiseptic. The upper harness is made of the same timber as the lower one.
Next, a roof is placed, tightened with a waterproofing membrane, the coating of your choice (andulin, metal tile, etc.) is mounted on top.

The construction of the walls begins. Walls are built from a mixture of straw (90% of the volume) with clay (10%).
A sliding formwork is made of several boards, which are sewn with screws to the posts of the frame.
Before laying the straw in the walls, the straw must be well soaked in a clay solution.
To do this, you need some kind of trough, or you can build a kind of door frame from the boards, lay it on the ground, cover it with a film into which clay solution is poured.
The concentration of the clay solution is defined as follows: dipped in a hand gum, if it is covered with a thin layer of adhered liquid clay, then straw can be soaked.
Wet straw is laid into the formwork, all lumps are smoothed out so that later the straws stick together and dry, forming a monolithic wall.

It is necessary to conduct constant thrombosis of the walls with legs and clappers.
Gradually after ramming the adobe, the formwork is gradually rearranged higher. After the walls are brought under the roof so that they quickly dry, the formwork is removed from both sides.
Rodent protection and wall drying
To protect the walls from mice, the walls are covered with a fine metal mesh. If the weather is dry, a wall open to all winds dries in one or one and a half months.
If the summer is damp, it is necessary to protect the walls from moisture with waterproof plywood, leaving a ventilated facade. For this, 2 cm thick slats are sewn to the bars visible from the outside, and the lining is attached to them.
For good drying of the walls so that black mold does not appear on them, it is good to install a fan heater inside the building by tightening the window and doorways with polyethylene.
After drying, the inside walls are tightened with a vapor barrier and covered with plywood.

The house is almost ready. The great advantage is that this is a cheap house, there is no dampness in this house, because the straw house breathes, it is resistant to fire.
With modern finishing materials, it can be made very beautiful and elegant.






