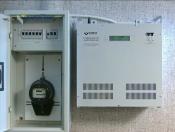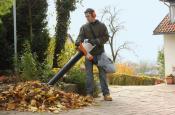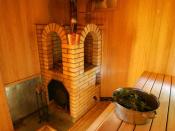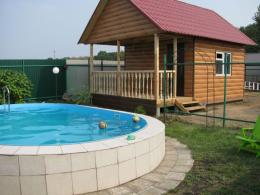Search
Login
Build a bath inexpensively
After analyzing the various ways of building baths, taking into account their material and physical capabilities, we decided to build a frame bath at our site.The total size of the closed part of the bath is 4x4 meters, plus an open veranda of 2x4 meters in size, all this was brought under a common roof. The dimensions of the steam room are 1.80x3 meters, the sinks 1.80x1 meters, the relaxation room is combined with a dressing room measuring 2.20x4 meters.
Content
Foundation

They decided to make the foundation for the bath combined: under the main building - tape, under the veranda - on supports.
First we made a plan, dug a trench 0.5 meters deep, 0.4 meters wide along the perimeter of the main building, then we put the formwork, put the reinforcement and poured concrete, it is necessary to fill the foundation in one step, after fixing the foundation, put waterproofing.
For the foundation under the veranda, ditches for asbestos-cement pipes, a depth of 0.5 meters, a pipe diameter of 150-200 mm were dug through the entire area of \u200b\u200bthe veranda after 1 meter. Concrete was poured inside each pipe.
Frame and walls

The lower and venous harness was made of a bar with a cross section of 100 x 100 mm., The corners were connected using a cut (dovetail), for strength, they were connected with metal corners to avoid displacement, the lower harness was placed on reinforced steel pins cemented to the foundation.
On the walls installed intermediate racks of timber 100 x 100 mm. leaving room for the window and front door. Hydro-vapor insulation was laid under the outside, outside the walls they were upholstered with 10 mm thick DSP slabs. The butt edges were glued with tape.
As a heater we used rolled URSU with a thickness of 100 mm., A vapor barrier film was placed under the inner lining.
The steam room was insulated more seriously, using foiled URSU in the walls and on the ceiling, in order to achieve the effect of a thermos, they placed the heat insulator with foil inside the room.
The walls and ceiling of the steam room were finished with aspen lining, the shelves of the steam room were made of linden. The sink was finished with DSP and pasted with tiles.
Roof


The floor beams and rafters are made of boards 150 x 50 mm., The distance between the rafters is 100 - 120 cm, all the corners are fastened with metal corners, the crate was made of boards 25 mm thick., Laying them from the ridge.
Covered the roof metal tile.
Floors

We made concrete floors in the steam room and shower, having previously laid the drain pipe from the sink and steam room.
Then, tiles were laid in the sink, wooden battens were laid in the steam room, there was simply no stagnation of moisture.
The restroom has wooden floors, covered with linoleum.
For better ventilation, in the steam room and shower, an exhaust fan is installed in the ventilation pipe.
Wall decoration



In the final version, we decorated the exterior walls with metal siding under the log, painted the interior walls of the recreation room in two layers of special varnish.
The sink was tiled.
Furnace installation

The furnace is installed on the general foundation of the bath.
The part that goes into the rest room was overlaid with decorative bricks and decorated with tiles.
The pipe from the furnace, passing through the ceiling, is insulated from wood by heat-resistant thermal insulation, this must be given special attention for fire safety.
In the attic of the bath, you can install a water heater of 80 -100 liters.
Our family is large, including all grandchildren - consists of 12 people and everyone loves to bathe. They made a surprise for everyone: they bought terry robes (women, men and children), bought them in an online store, thereby saving a certain amount. Now they get all the complete pleasure - taking a steam bath in the bath, plunging into the pool and warming ourselves with a bathrobe.





