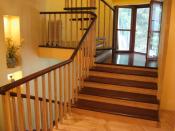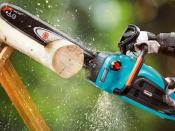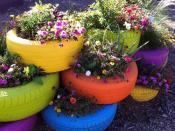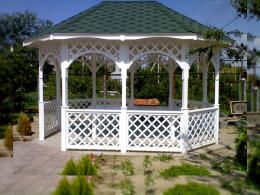Search
Login
Recommended
How to build a gazebo with your own hands: roof lathing, choose the cover of the gazebo, the floor of the gazebo, lattice panels for the gazebo
Having built a gazebo, you can give it a romantic and mysterious image.
Content
- Arbor roof crate video
- Tiled roof
- Covering from ondulin and other modern roofing materials
- Gazebo ceiling
- Gable roof gazebo
- Arbor floor device
- Arbor walls
Choosing a place for the construction of the gazebo, choosing the construction of the gazebo, setting the foundation, assembling the frame and flooring (in detail on the domgid website, in the article DIY pavilions), proceed to the finishing work.
Arbor roof crate
For roofing, it is necessary to crate the rafters. The crate is made of boards, hemp, poles, depending on the type of roof that the owner chooses.

The crate begins to be attached from below, if tiles are used as the roofing material, then the distance between the boards of the crate should be minimal, and if the roof is made of metal profiles, metal tiles or other sheet materials with a large area, then one or two rows of bars along the height of the roof element are enough.
The wooden building material of the crate is impregnated with an antiseptic and fastened with galvanized nails or self-tapping screws.
Tiled roof
Tiles - fireproof, durable, relatively cheap roofing material that can be used as a roof for a gazebo.
The tile is overlapped in two ways:
- single overlap. This type of overlap is formed by stamped tiles or groove tape. The grooved stamped tile is laid in one layer with an inlet in width and length only to the width of the grooves. A groove tape roof tile is laid with the overlap of one row on another by 70-80 mm. and one tile on another to the width of the longitudinal groove. The result is a single-layer roof;

- double overlap.It is used for flat roof tiles or other roofing materials. With this method, a two-layer or three-layer roofing is formed. This is due to the fact that the above rows overlap more than half of the sheets below. Naturally, the weight of the roof increases significantly. Tiles to the crate are fastened with screws, brackets, clamps. Each tile, located along the eaves or pediment overhangs, is necessarily fastened, and in the remaining rows on the slopes, every second or third tile is attached. The seams between the tiles are smeared on the inside with a lime-cement mortar, with the addition of fibrous materials.
Covering from ondulin and other modern roofing materials
ondulin coating
Ondulin is a light corrugated roofing sheet with a standard size of 2x0.95 m., Weight 5.7 kg. It is environmentally friendly, asbestos-free, weather-resistant and easy to install.

When laying ondulin, a saw and a hammer are enough, since the sheets of ondulin bend well along the wave, they can even be laid on curved surfaces if the radius of curvature is more than 5 meters.
You can create the effect of tiles if you saw the sheets into strips 50 cm wide and lay them on a crate with a step of 30 cm along the axes.
metal coating
The metal tile is a profile of hot galvanized steel with a thickness of 0.5-0.7 mm. with a multilayer coating of colored plastic.
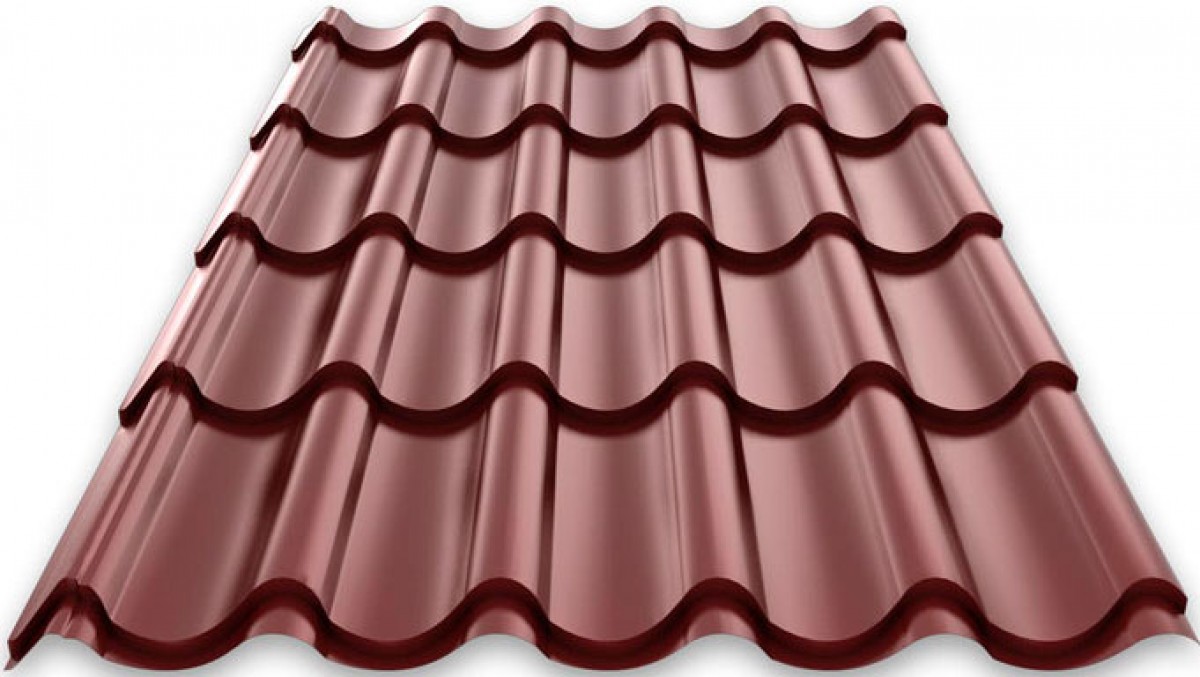
This coating is highly resistant to atmospheric effects, temperature differences (from -50 to +120 degrees Celsius), the service life is at least 30 years.
The constructions are lightweight, mounted on the crate with self-tapping fastening screws with sealing gaskets in the hat and special skills are not required during installation.
Gazebo ceiling
The ceiling in the gazebo can not be done, although it looks much more comfortable with a light suspended ceiling.

For the installation of the ceiling, you can use all sheet materials used in the finishing work: plastic, fiberboard, etc.
The grating ceiling, which is made of thin wooden battens, looks good in the gazebo.
Gable roof gazebo
Rectangular arbors are simple in construction and therefore are used quite often, they differ from other structures in the shape of the roof.
Typically, gable roofs are used in the construction of a rectangular gazebo.

The rafters of such a roof are assembled into a triangle and connected in the ridge part to half the tree (see on the website dom gid, Joining of wooden parts).
Arbor floor device
The floor of the gazebo can serve as ordinary compacted soil, ceramic tiles or cement screed.
If you decide to make a wooden floor, you need to add two additional blocks during the construction of the foundation, which are installed in the middle of the wooden logs at the intersection of them with the cross member. The floor boards are attached to wooden logs embedded in the frame of the gazebo. Therefore, the construction of the frame begins with the assembly of the lower wooden trim. The frame contour is assembled, to which halfway the logs are fastened and are transverse.
Do not forget to treat all the wood with antiseptic compounds, and for waterproofing the wood from the soil, lay two layers of roofing material between the foundation and the tree under the entire arbor area. The wooden floor is laid out from planed tongue-and-groove boards.
Flooring is made in the following order:

- Nail the first board against the wall;
- stack, but do not nail the second board, staples are driven into the lag at a distance of 10-15 cm from the second board. A gasket 50-70 cm long is applied to the board and between it and the bracket, one or two wedges are driven in until the board is pressed firmly against the first nail;
- Then the board is nailed, recessing the hats into the wood by 5 mm. inland;
- if the floor is made of non-grooved boards, then the edges of these boards are planed to a square or with a slight slope inward. The gap between the boards should not exceed 1 mm .;

- floor boards fixed in this way are cut around the perimeter of the frame. When constructing a wooden floor, do not forget about the ventilation under it, this reduces the risk of decay of the wood.
Arbor walls
If the arbor stands are already installed, the cladding boards are nailed to them. But another way is possible: the walls of the gazebo are tied up like a log house, and then the racks are installed. The beauty of the gazebo depends on how neatly the wall sheathing is made, so it is better to first make a template by which all the skin boards are customized.
grid panels

Lattice panels for arbor walls are very elegant. They are made in the following sequence:
- guide rails are nailed on the sides of the racks, to which elements of the oblique or direct grating are subsequently attached;

- prepare rails for grid cells. I select the cells arbitrarily, but their size must be exactly the same;
- after the rails for the lattice cells are attached to the guide rails, the second row of guide rails is packed to the arbor racks, it will close all errors, will serve as a frame;
- the cornice board can serve as the upper frame of the decorative lattice.
