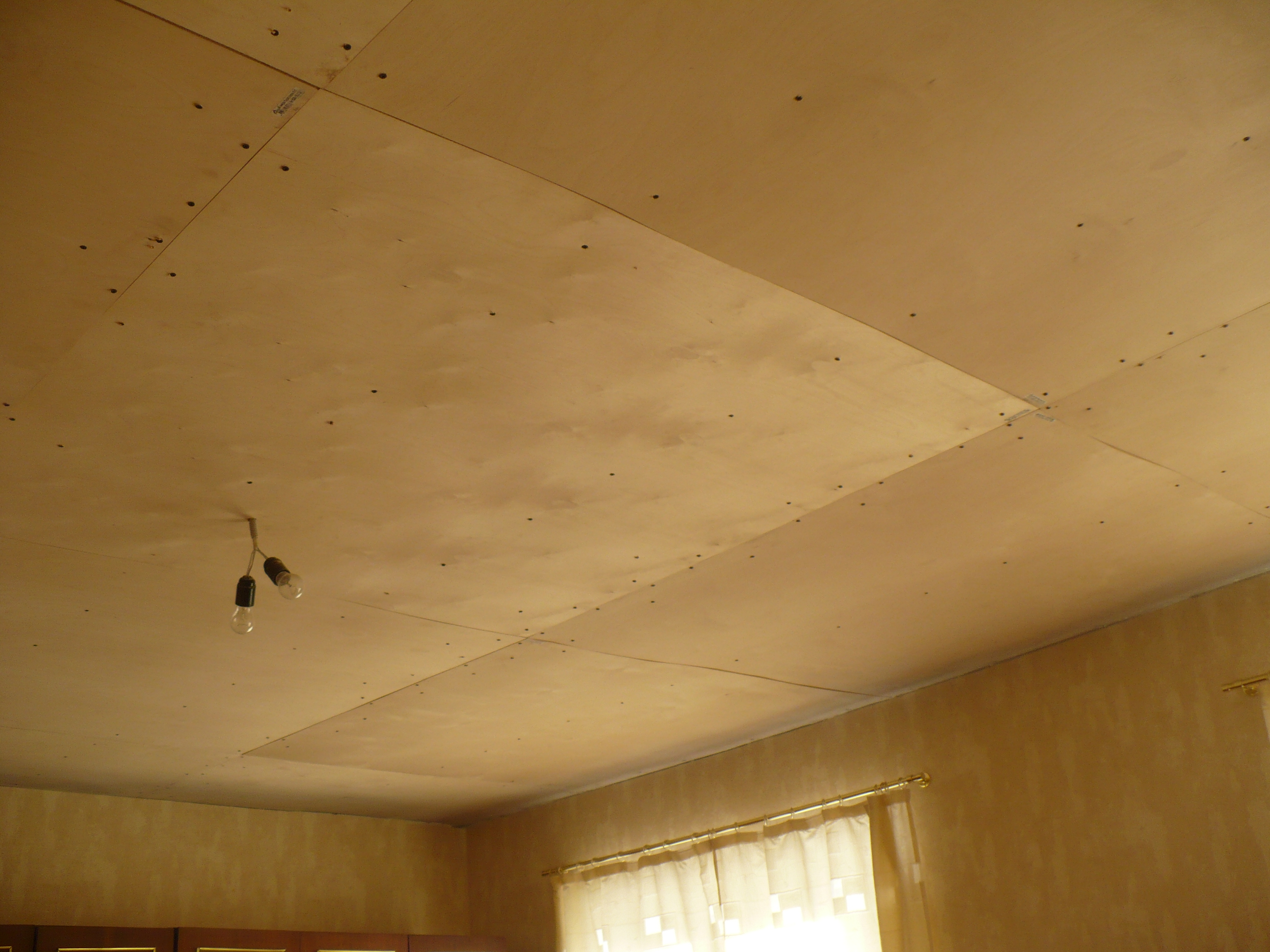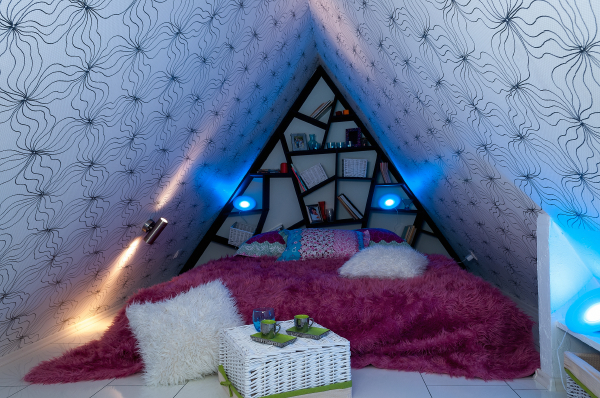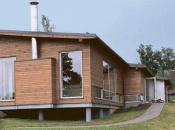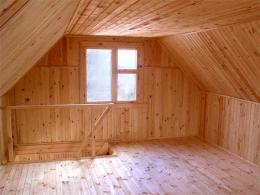Search
Login
How to build an attic with your own hands: a gable roof of the attic, insulation of a gable roof, interior decoration of the attic.
The popularity of the attic of a residential building is explained by the fact that with the same building area, the living area increases significantly, especially since the main supporting structures are already ready, it remains only to sheathe the walls and make a staircase.
Content
Gable roof
A loft suitable for living is arranged under a gable roof, with a rafter angle of 45 to 60 degrees, as well as a broken roof with two different rafter slopes.

Roof steep 45 degrees.
With the width of the house from 7 to 10 meters - this is a common rafter system, the processing of which results in a living room with sloping ceilings.
The sharp silhouette of the roof with a slope of 60 degrees.
A fairly common construction option. Characteristic are the construction of garden houses with a width of 5 to 6 meters, with such sharp roofs.

It should be noted that long rails and boards are used on the rafters of such a roof, i.e. consumes a lot of materials.
Broken roof
To build such a roof, there is less material, attic rooms have vertical walls.
To make an attic, the width of the house should be at least 4 meters 80 centimeters.

For the convenience of living, the height of the attic room should be at least 2 meters 20 centimeters, and a width of 2 meters 40 centimeters.

With a steep roof, where the ceilings of the attic are sloping, the vertical walls should be 1.6 meters high. Sheathed the walls of the attic of particleboard and fiberboard, clapboard, plywood.
The principle of operation is the same as with the device of frame structures.
Attic insulation
When warming the attic, they use a plate heater, mineral wool, blocks of alabaster shavings. One of the best materials is fiberboard (fiberboard), which we will consider as an example.

1. Warming of fiberboard. Fiberboard is an excellent heat insulator (when using fiberboard with a thickness of 12 mm., Its thermal insulation properties are equivalent to one brick, or boards with a thickness of 45 mm.). Wood fiber boards are good sound insulators, since they are treated with antiseptics, they are not destroyed by pests. Fiberboard is relatively cheap, they are soft, light and light cardboard of various thicknesses and strengths.
Fibreboard has one side smooth, the other slightly grooved, the plates are easily cut with a boot knife, they are not deformed from changes in temperature and humidity. Warming of walls, ceilings, floors with fiberboard boards does not require much time and auxiliary materials. On the front (smooth) side of the plate, wallpaper is well glued.

2.Using fiberboard for upholstering wooden walls, work is not difficult, it can be done by one person. When fixing a plate with a size of 2500x1220 mm., Nails longer than 35 mm are used., Duralumin plates are placed under the hats of the nails, the nails are staggered.

3.When covering the ceiling, an assistant is needed. The plate is carefully lifted, applied to the place, using T-shaped supports from the boards, fixed with nails with aluminum plates. For safety reasons, use protective glasses when upholstering the fiberboard ceiling.
4.Glues. When insulating the plastered walls, the fiberboard is glued (with bustilate) or with PVA glue, or with adhesive mastics.
5.Wiring. When cladding the walls and ceilings of fiberboard, hidden electrical wiring is mounted. The wires are laid in the grooves left when nailing the plates, or specially cut for this.
6. Insulation of the floor. Floor insulation can be done in two ways.
First option;
- two layers of roofing material are laid in the form of a black floor, then fiberboard of brand M-20, PT-100 is laid. A clean floor is laid on top of the slabs.
Second option;
- Fiberboard of the M-20 or PT-100 brand is applied and nailed to the floor. Carpet covering is glued on top using glue (bustilate). Carpet has its own advantages, are smooth and cramped. The coating surface is impregnated with a special composition, it allows you to clean with a damp cloth and use detergents.

As a result of the impregnation, small trash cans are easily removed with a vacuum cleaner. The carpet has good thermal insulation, it is kept in a dry and warm room before being pasted, unfolded for 1-2 weeks. Before gluing, fiberboard boards are smeared with glue with crossing strips in increments of 200 mm.
After gluing, they are pressed on top with clean, dry boards and allowed to dry for 24 hours.
7. Thermal insulation of the roof. For thermal insulation of the roof, several types of materials are used, when choosing which they are guided by the following basic rule: with a small thickness of rafter legs, insulation boards with the best insulation parameters are used. To ensure air circulation, it is necessary to leave a gap between the roofing and insulation material in the amount of 20-50mm. An important is the fire resistance class of insulation. It should relate to non-combustible materials.
Attic arrangement
attic ceiling

It is possible to hang a light ceiling, previously, in accordance with the dimensions, making it from plywood, hardboard or lining. The manufactured ceiling is attached to the beam of the truss truss.
attic walls

On the rafter racks, nails from the timber are nailed to which walls from lining, plywood or hardboard are fastened.
the possibility of using niches

Along the entire inner perimeter of the roof, where niches are formed, the surface is well upholstered with cardboard, thus creating small cabinets for clothes and storage.
residential areas

Depending on the area received, in the attic there may be a bedroom, a nursery, an office.
attic lighting
The attic of the room in the attic is given the right lighting and coloring. For a visual increase in the volume of the area, it is better to paint the attic in bright colors. Local lighting of each corner makes the interior of the attic particularly expressive.

When equipping the attic under the attic, the costs are very small - because the main structures are already ready.
But do not forget to find out the bearing capacity of the floor beams by checking their cross-section with the table below
|
Span, see |
Beam section (height x width), see |
|
200 |
12 x 8 |
|
300 |
16 x 10 |
|
400 |
18 x 10 |
|
500 |
20 x 12 |
|
600 |
22 x 12 |
If it turns out to be insufficient, the beam must be built up from below with a board or bar of suitable section, connecting them along the entire length with bolts or clamps. The distance between the bolts should be no more than 40 cm.





