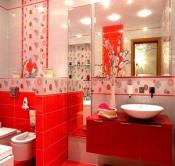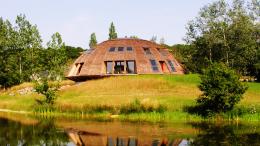Search
Login
Dome houses - what is it. The technology of building a domed house, the advantages and disadvantages of domed houses
For a modern city dweller, the construction of a private house is a very attractive prospect - it is a great opportunity to get out of a stuffy city, get the opportunity to live and raise offspring in an environmentally friendly and natural for humans. Since the construction of a private house is associated with considerable financial costs, developers often resort to the use of modern building materials and technologies that are quite effective and affordable. An important factor in choosing a project is the ability to obtain a building with high energy-saving characteristics, which saves money on paying for heat carriers.
Content
- Projects of dome houses - a claim for uniqueness and originality
- Dome house sphere and its advantages video
- Design benefits video
- Design Features
- Benefits
- The disadvantages of the domed house
- We build a dome house with our own hands video
Projects of domed houses - not only practicality, but also originality

The project option is selected taking into account the possibility of the most comfortable living in the building, the external attractiveness, originality and aesthetics of the building play a significant role. The opportunity to get a house that meets these requirements appeared with the beginning of the active use, along with traditional brick and wood, of artificially created materials that allow you to embody original architectural solutions.
As one of the original options can be called home-sphere. Although they appeared on the modern construction market around 2008, they can in no way be considered an invention of modern architecture. Round-shaped structures with domes were erected even in Ancient Byzantium, but mostly residents of the northern countries preferred this form of housing, for which the issue of heating the premises in winter was very acute.

The idea and development of the technology for building domed houses in a modern form belongs to the American architect and designer Richard Fuller. His projects are not only beautiful and original - they allow you to create an ergonomic and energy-saving space.
Dome house sphere and its advantages

The developer of the dome structure designed for people to live in, first of all set itself the goal of creating a design that is comfortable and avoids the influence of negative factors exerted by the external environment. We are talking about a positive energy balance. All who are fortunate enough to live in such houses claim that being in a building causes a feeling of lightness and grace.
The unique spherical shape allows the creation of 1 cubic meter of volume using just 2.4 square meters of wall (instead of 6, which will be required for the construction of traditional rectangular walls). There is no point in proving that heat exchange with the environment in the domed house will be significantly reduced, and the temperature inside will be less dependent on weather conditions.

The aerodynamic design allows you to strengthen the building's resistance to strong winds, such a house will be more resistant to seismic effects, in accordance with the calculations made, it will quietly withstand vibrations of the earth's crust with a force of up to 10-12 points.
Design benefits
Among the indisputable advantages of spherical structures, the possibility of individualizing the project, i.e. there are no restrictions for the placement of windows and doors, and the natural distribution of loads allows the construction of five outbuildings, the location and size of which can also vary.

At first glance, a very complex structure, in fact, is quickly calculated using a dome calculator. Using this program, for a given method of connecting the ribs, their cross-section and the radius of the circumference of the base, users receive information about the number of types and number of vertices, ribs, faces, their sizes, the slicing pattern at the ends of the ribs, the dome skeleton diagram, the drawings of ribs, faces, nodes .
Properly calculated and precisely made ribs make it possible to quickly and easily assemble the domed house with your own hands.
Developers, of course, are interested in the issue of calculating the domed house and its cost. It will not be possible to answer unequivocally: during the design, the construction of a cellar and outbuildings, various finishes and materials may be provided. But with confidence we can say that with the same preferences in terms of materials, the construction of 1 meter square in the house-sphere will cost 30% cheaper than in the usual rectangular.
Features of designing a domed house
Typically, when designing a project, a standard structure with a diameter of 8.1 m in diameter is calculated. This size is used when developing standard and private projects.
Let's look at the main features of the design of domed residential buildings. The foundation is the foundation of every structure. He will need in this case. Its parameters will be determined by the following factors:
- type and mechanical properties of soil
- groundwater depth
- freezing depth
- local building requirements
- ground relief.
A positive point is the economical consumption of building materials: the construction will be lightweight, the savings on laying the foundation can reach from 25 to 40%.

Annexes, maximum 5 pieces, can be added to the first floor of a spherical structure. They do not lead to structural rigidity losses and can be located in any of the five openings of the dome. They can be used as a connection of neighboring domes, verandas, greenhouses, tanning salons, baths, etc. A positive point is a significant increase in usable area.

Dome houses are being built from expanded polystyrene or fiberglass panels - it is these modern light and reliable materials that are commonly used as heat-insulating material. For climate conditions of the middle strip, a sufficient thickness of the insulation will be 15 cm, which can be mounted without problems with standard wall thickness. Not so long ago, an expanding foam mass was used for these purposes.
As a roofing material, bitumen shingles are usually used: it looks attractive enough, cost is also. It is very easy to work with such material, a wide selection of material makes it easy to choose the desired texture and color scheme.
The design of the domed house may include windows of various shapes: standard rectangular, five, six and triangular. They can become a real decoration of the original facade. Proper arrangement of windows of any shape will allow you to get savings on lighting and heating at home. Even in winter, on sunny days, the house can receive additional passive heating with sunlight.

For the interior decoration of the building, a wide variety of materials are used: OSB, lining, MDF, drywall, lining, plastic, a variety of decorative plasters can be used.

The heating and ventilation systems of the domed houses are no different from those used in traditional construction. But at the same time, for proper heating of the room, heating appliances will be needed, the power of which will be approximately 30% less. The only difference is the ability to get passive heating from solar energy, we have already mentioned above.
The advantages of a domed house

There are many reasons, taking into account which, one should give preference to dome construction:
- the ability to get the maximum volume with the smallest surface area
- ideal form to withstand hurricane gusts of wind and snow load
- the opportunity to get savings at all stages of construction, starting from laying the foundation
- the ability to minimize heat loss thanks to a seamless design and the absence of corners
- features of laying a layer of insulation allow to obtain maximum protection of indoor air from heating in the summer
- the issue of repairing the roof during the operation of the structure will not arise - it cannot leak
- ventilation system - a hatch located in the upper part of the sphere; if necessary, it can be hermetically closed
- a spherical structure is much more stable than a traditional rectangular construction
- the percentage of savings in construction usually reaches 40%, operating costs can be reduced by 60%.
The disadvantages of the domed house
There are drawbacks to the construction of spherical houses, but their reasons are not at all in the design, efficiency or method of assembly of structures. They are more likely psychological and informational. Lack of awareness about dome construction, the lack of specific knowledge in the field of Fuller geometry. The second, most common reason for refusing to choose a project for a geodetic house is the habit of living in a rectangular-shaped room, the fear that it will not be possible to nicely place furniture and appliances near the round-shaped walls. Although this argument cannot be considered weighty - if desired, furniture of traditional forms is very successfully placed in rooms of any geometry. Most likely the reason is the fear of becoming the owner of something unique, which will probably cause bewilderment among others.
We build a dome house with our own hands

The construction of a house-sphere can be done on its own. After laying the foundation on the construction site, you can import the structural elements of the dome. It should be noted that even a person who has never professionally been involved in construction can carry out assembly: the ordered materials are delivered in the form completely ready for assembly, they are marked and have a color coding.

To simplify the process of assembling the dome, it is advisable to find an assistant. The whole frame is assembled from boards and steel modules with a wrench, assembly availability is provided by pre-drilled holes.
After the assembly is completed, the frame is sheathed with moisture-resistant plywood and insulated using steam and heat-insulating materials. The standard insulation layer will be 15 cm. For the construction of the second floor, additional load-bearing walls will not be required.

The protection of the outside of the structure is made up of windows and roofing. It can be constructed of galvanized steel, sheet metal, shingles, flexible bituminous tiles. The construction is being completed with an internal layout and decoration. For this, drywall, textured plasters and paints, lining and plywood panels are used.

The condition for successful do-it-yourself work is the availability of free time and desire and an extremely simple technology for the construction of domed houses. On the plus side, the weight of each of the parts of the new house does not exceed 25 kg, its length is 3 m. Heavy construction equipment will not be required for installation work. It takes very little time to build a domed house. Overhaul of a home-sphere is not required for 50 years.





