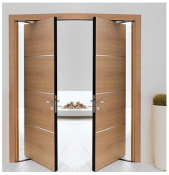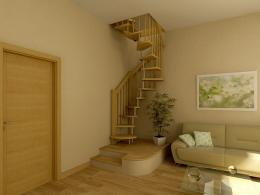Search
Login
Design and installation of a wooden staircase inside the house.
Wooden stairs are easy to install, and are an interesting alternative to concrete stairs. Attractive wooden stairs, in addition to functional properties, also play an important role in organizing home decor. The ability to create a unique character of the room, convenience and durability make many people opt for natural material. Designing and installing a wooden staircase cannot do without the knowledge of the owner, but many knowledge can be acquired with experience. And our experience will help you do everything right.
Content
Design
A wooden staircase, due to the risk of fire hazard, is installed only in two-story houses. The best wood for making stairs is beech and oak, due to their high abrasion resistance. Installation of wooden stairs takes place at the moment when the roof, windows, floor are already ready ... in general, at the end of the construction phase, so as not to damage the tree. But the design of the stairs should begin already at the initial stage of construction.
The design of the stairs should be calculated taking into account its location, layout of the house, height, length, width of the stairs and floor thickness. With these options, you can go to a store or campaign and buy there a complete set of stair elements ready for assembly. Certain staircases, such as spiral staircases, are only divided into several parts, which reduces installation time.
The most popular option is to order the design of wooden stairs. You call the master to the house, he measures everything and offers all kinds of staircases and designs, taking into account the interior of the house. It also happens that talented owners start designing and installing on their own, from start to finish.
Do-it-yourself staircase design
For independent design, you will need to study building codes and rules, select the type of stairs and make the appropriate measurements as described above. Remember that ordinary single-flight staircases take up more space than spiral. A spiral staircase with a turn is cheaper and easier to install, but less convenient than a straight one.
The modular staircase is separate modules that are easily connected to each other. It is not as comfortable as the traditional one, but it takes up less space, and the installation of the stairs is quite simple.
How to calculate the staircase, its proper location, specialized PC programs can also help. You enter all measurements into the program, it already shows clearly the preferred arrangement of the wooden staircase, taking into account the chosen design.
Project - Railings and Steps
Pay attention to comfort and safety when designing stairs. For psychological reasons, the staircase to the second floor for residential premises should be arranged in such a way: a slope of no more than 24-30 degrees, a staircase height of 17 cm, a width of 30 cm, and the number of steps as odd as possible. This is an ideal calculation for the comfort of elderly and small residents (these figures may vary, since the height of the stairs may be non-standard). The table below shows the correct design of the stair steps.
Handrails of the stairs should be 90 cm high. If you need additional handrails for children, they are installed at a height of 60 cm. For stairs more than 110 cm wide, it is recommended to install handrails on both sides. Usually, the staircase fence is filled with balusters (fasteners in the form of columns connecting the railing with steps) made of wood in the form of various forms, but there are exceptions, for example, modern wooden stairs combine metal, openwork fences.
Installation
Consider the standard installation of a simple wooden staircase, the elements of the staircase are two bases, steps, a handrail and balusters.
-
to install the main mount - bowstring, draw a line along the wall in height and location.
-
on the bowstring, mark the places for the uprights (balusters) and for attaching the step. To measure the number of steps, we do this calculation: if the height of the stairs is 160cm. divide it by 17, we get 9 - this is the number of steps. To calculate the optimal height of the steps 160 is divided by 9, we get the height of the steps is almost 18 cm.
-
at the next stage, we mark the places for dowels with a pencil, they will hold the steps.
-
we attach the wall bowstring to the wall with the help of grouse. On the second string we assemble and connect the steps to the wall string. Future steps can be attached to bowstrings and with the help of cut grooves.
-
at the end we install balusters and a handrail.
Care
Manufacturers of building boards often impregnate them with chemical abrasives to protect them from insects and moisture, but why do you need to breathe chemistry in your home? You can cover the stairs with clear varnish or white, these actions will save the wood from moisture and abrasion. You can leave everything as is, but remember that in this case the wooden staircase will be subject to change sooner or later.
The installation of wooden stairs is difficult enough for people who do not have basic knowledge, you can read the instructions, but still do not understand the construction terms. And even more than that, different types of stairs are installed and fixed in different ways, for example, installation of a prefabricated structure is easy and simple, a spiral staircase is assembled in a slightly different way, but if it is assembly and installation from scratch, you will need a good example, which we offer you.
Video





