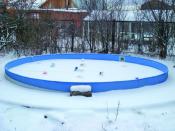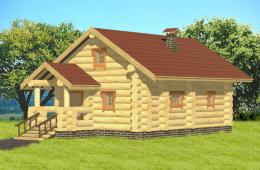Search
Login
How to build a sauna from a bar in the country with your own hands, we build a Russian bath in stages, the technology of building a Russian bath from a bar
Most often, for the erection of a traditional Russian bath, preference is given to such natural building material as wood. In particular, for the construction of baths use a rounded or simple log and timber. In this article we will talk about how to build a sauna from a bar, we will consider the design features and the main stages of building a bath.
Content
- Bath design
- Examples of timber bath houses
- Tree selection
- Foundation construction
- Construction of a log house
- Door and window openings
- The final stage
- How to build a bath with your own hands, video
Bath design

Design is the most important stage in the construction of any building, including a bathhouse. At this stage, a decision is made about what kind of future bathhouse will be a simple one-story building, a bathhouse with an attic and a porch, or a porch. It is chosen from which beam to build a planed, profiled or glued bath. The number and size of the premises are also determined, a foundation scheme is drawn up. The latter is especially important, since a qualitatively flooded foundation is the main indicator of the durability of a future bath.

As a rule, each Russian bath should consist of a vestibule, a dressing room and a steam room. At the same time, each person in the steam room should have about 3-4 square meters, and the ceiling height should not exceed the maximum necessary, that is, one at which a person can stand at full height.
At this stage, it is necessary to determine where the furnace will be located, it will need to be put before laying the lower crown.
Examples of timber bath houses

To build with the help of a bar something original than the usual square or rectangular construction is quite difficult, and in this case, the best option is to select a finished project on the Internet. In general, it will not be difficult to create a project of a bathhouse from a bar, since the construction process from this material is more like folding an ordinary children's designer, where the main thing is carefully selected elements to each other.
Examples of projects:




Tree selection
If we are building a sauna from a bar, then the choice of wood should be taken very seriously, since the durability of our entire construction will depend on the quality of the selected material. When choosing a beam for a future bath, it is necessary to pay attention not only directly to the quality of the wood, but also to the time of year when the building material was prepared. In accordance with the rules, wood for further use in construction must be harvested in the cold season, after which the wood must be laid down for a month and only then processed accordingly. The finished timber should be stored on an elevation, approximately 20 cm from the ground.

The beam used for the construction of the bath should not have bars and even the smallest cracks are unacceptable, because they can cause the decay of the wood when the log shrinks. And, of course, in no case should you start building material with a wormhole or bluish spots, which are a sign of decay. The bars used must be flat with no signs of deformation along the longitudinal axis.
Also, when choosing the bars for the bath, you need to pay attention to the type of wood. For example, it is recommended to lay out the two or three lower rows of the crown from larch, and all subsequent rows can be laid out with a beam from any other species of coniferous trees. A similar sequence is recommended due to the fact that the larch is not subject to decay and over the years becomes only harder and stronger.
Foundation construction
The choice of the type of foundation and the features of its arrangement depend on the total weight of the future structure and the soil on which it is located. During the construction of baths, columnar or strip foundations are most often used.
The depth of the foundation of the strip foundation depends on the depth of freezing of the earth, but not less than 50 cm.If the trench is dug neatly and its earthen walls are perfectly even, you can not arrange the formwork, but immediately proceed with the installation of reinforcement and pouring the concrete itself. The main thing is that when we build a bathhouse with our own hands, we must not forget to lay a pillow of sand or fine gravel at the bottom of a dug trench. The strip foundation is poured along the entire perimeter of the future structure.

More economical, both in time spent and in means, is the columnar foundation. In this case, it is necessary to make concrete poles in the corners of the buildings at a distance of no more than 1.5-2 meters. Under each of these pillars a pillow of crushed stone or sand is laid. When arranging a column foundation, it is also necessary to use reinforcement, which will make it more durable.

The construction of the log house
First of all, slats are laid on the flooded foundation, the main task of which is to protect the material from contact with the foundation. After laying the rails, you can put the first crown. At the same time, using the level, make sure that the first crown is laid horizontally. Only when it is possible to achieve a perfectly horizontal position can the bars of the first crown be joined. The space between the foundation and the material must be filled with foam.

The rest of the logs are assembled from prepared timber 150x150 millimeters. As in the case with the first crown, each subsequent one before attaching should be carefully checked for horizontalness. As for the method of fixing the bars, it is best done using metal pins or pins, for which special discharge holes are arranged. In this case, the diameter of the holes and pins must strictly correspond to each other.


On each already completed wreath, a heater is laid. As a rule, they use jute, moss or tow. In this case, tow or moss is laid in such a way that 10-12 cm remains at the edges of the structure for further compaction. If jute is used, then it is enough to simply spread it on the surface and nail it with nails. The last two crowns of the log house should not be connected, since in the future they will be removed for the installation of ceiling beams.

Door and window openings
When we build a sauna from a beam ourselves, it is much easier and more convenient to equip the door and window frames after the entire structure of the bars has been laid out. In the process of laying the beam, it is necessary to leave small gaps in the places where the windows and doors will be located, after which the openings of the required size are sawn through with a chainsaw.

It is very difficult, risky and fraught with consequences to erect a box of a bathhouse from a bar with well-prepared openings for doors and windows. The fact is that wooden baths, as a rule, shrink and inserted boxes can provoke their unevenness.
The final stage
When the log house is ready, it is prepared for the period of shrinkage. To do this, on top of the upper crowns, it is necessary to lay a number of boards 40-55 mm thick and cover them with slate or roofing material on top. In this form, our bath of timber should remain at least six months. After this period, you can begin further construction work and arrangement of the Russian bath.





