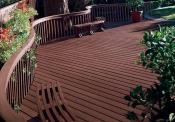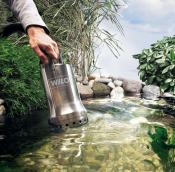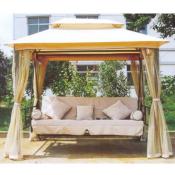Search
Login
How to economically build a guest house on a country site, design of a guest house
Life outside the city, away from the hustle and bustle, more and more often attracts residents of megacities. Peace, the opportunity to get a good rest for adults and small family members, walks in their own gardens, working on the site for their own pleasure - this lifestyle usually turns out to be attractive not only for the owners of a country cottage, but also for their friends and relatives. Frequent arrivals of noisy guests, joint entertainments of children, of course, cause emotion, however, the owners do not always want to change their usual lifestyle and experience some discomfort from the need to observe a special regime.
Content
- Design: think over the favorable location of the guest house video
- Guesthouse Design video video
- To save space - we are building two floors
- What cost-saving measures can be envisaged
Design: think over the favorable location of the guest house

A good way out of the situation is a guest house built on a suburban area. The conventional wisdom that its construction and maintenance will not be affordable for many does not have enough good reason - with a rational approach to the choice of project and materials for construction, one can reduce new building budget to a minimum.
Produced correctly planning suburban area will allow you to place a guest house in such a way as to minimize communication costs. But it may also be beneficial to refuse to install pipelines. To heat the house, if necessary, you can build a fireplace or stove that can heat a small space.
Located next to the main house and the bathhouseThe guest house can also carry out important technical functions. It can accommodate a boiler room operating on different types of fuel. In case of accidents, it can provide all buildings with heat and serve as a backup source of electricity.
There is also the possibility of building a building that is not heated in winter, especially if active visits to the suburban area are associated with the summer period.
The new construction can also be used as a summer kitchen, this is especially important on hot days when it comes to preserve vegetables grown personally on the site.
Guesthouse Design

An attractive point in such construction is the absence of any design requirements or standards. The owners choose a guest house project depending on their capabilities, preferences and imagination.
The design of the guest house should be thought out so that it harmoniously blends with other buildings located on the site. Its area may not be very large, it will be enough from 40 to 50 square meters. It is quite realistic to arrange a small living room, bedroom, room for children, a small kitchen, toilet and shower.

Perhaps a more practical option would be a guest house with the bathhouselocated with him under one roof: this will allow to save on building materials, make guests more enjoyable, and the owners will use the bath in this case with great comfort - there will be a great place for relaxation nearby, go right after the hot bath to the house on the street will not need.
There is also the option of using the living room instead of the dressing room. This will allow you to use a free and relatively large room for relaxing or gatherings with friends. In the event that guests like to stay up late, and the owners are used to leading a more measured lifestyle, they can safely leave at the main house at any time and take a break from the noise and fun.
In order to save money, you can pay attention to materials that are not very expensive, but that allow you to save on heating and air conditioning during the operation of the house. At the same time, care should be taken to finish - the appearance of the structure in any case should be quite attractive.
To save space - we are building two floors

If the suburban area has a small area, you can design the construction of a two-story house. On the second floor you can place bedrooms, on the first floor - office rooms and a common room.
What cost-saving measures can be envisaged

When designing a guest house, truly thrifty owners will make sure that its further operation does not entail large expenses. For this purpose, we can recommend:
-
Wall insulation using modern materials, additional insulation is best done during the construction of a house
-
Since about 70% of the heat leaves the room through low-quality windows, you should pay attention to heat-saving metal-plastic bags, their cost is not high, but in terms of heat saving they are not inferior to expensive high-quality wooden structures
-
Even energy-saving light bulbs will bring savings; at a higher cost, they compare favorably with their conventional counterparts in their long service life and low power consumption. With the same light intensity, energy consumption will decrease by 80%
-
Naturally, counters should be installed on all received resources, their use is beneficial both in a city apartment and in a country house
-
You should take care of choosing energy-efficient household appliances, when buying, you need to be interested in the class of its energy consumption.

Such a mini guest house will allow the temporary residence of several people in fairly comfortable conditions, in the end, after all, it is a place for temporary residence, and not permanent housing.
And if you approach the choice of design with fiction and imagination, then such a house may well become a real decoration of a suburban area.





