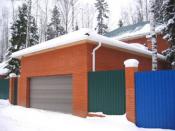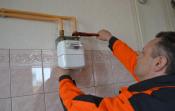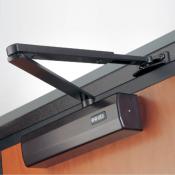Search
Login
DIY change house
To build a large house will take a lot of time. For several months, there will be a need for a habitat for builders and storage of small equipment. A temporary structure built for such purposes is called a change house. Its construction should not take much time and be expensive. At the same time, a neat, nice house at the end of construction will not be out of place on the site - it will be easy to adapt it for storing garden and garden equipment, construction tools that are in demand on the farm. Of course, if there is a garage at the summer cottage, then part of its area can be adapted for a warehouse. Otherwise, gardening tools have to be poked in the corners of the veranda or shed, while creating certain inconveniences, making it difficult to find the items you need at the moment.
Content
- What is a change house and options for its use
- Design options
- Change house do it yourself - we make a drawing and plan construction video
- How to build a change house with your own hands
- Choosing the right place
- Foundation laying video
- Carcass construction video
- Finishing work
What is a change house and options for its use

Since the owners of the summer cottage try to create ideal conditions for recreation on the territory, put in order, build a beautiful house, build a bathhouse, pave the paths, then we will not talk about the construction of a shed - against the background of beautiful presentable buildings, it will look at least ridiculous . Even if the change house was not built during the construction of the house, then when discussing the option of the utility room, the choice most often falls on the construction of the change house with their own hands.

It is a utility room intended for storage:
- equipment for agricultural work,
- replaceable clothes
- building tools.
If the place allows, then in the cabins you can conveniently place watering hoses and a lawn mower, fishing rods, a folding table and chairs, old toys, various small things that may be needed at work. The possibility of storing all these items outside the residential building will significantly expand the living space in the country house.

In addition, depending on the needs of the owners of the site, cabins can be used for:
- summer kitchen equipment,
- hive installation,
- cages with a bird
- rabbitry.
Regardless of what kind of activity the owners prefer to engage in, the change house on the site will turn out to be in demand and useful construction.
Design options
It should be noted that there are two options to get an excellent utility room for the plot - to buy a ready-made industrial version and install it, or to build a change house with your own hands.
Depending on the design, cabins can be divided according to the materials of manufacture and the principle of assembly.

Shieldnot particularly reliable due to the absence of stiffeners. For the construction of the frame, thin wooden bars are used, the lining is performed from the lining. A thin metal profile is used for the roof, the interior finish is made of chipboard panels. Such a construction is unlikely to withstand severe winter conditions; this option is used most often in the summer, as a kitchen or utility block.

Wireframemore expensive but more reliable and durable. For the construction of the skeleton of such models, a beam resistant to deformation is used. The appearance of the change house is more attractive, it is equipped with a vapor barrier system and a heat-insulating layer, which somewhat reduces the usable area inside the structure.

Lumber models can be classified as luxury. Their cost is quite high, because During construction, a massive log is used. Such a structure can be attributed to capital, intended for operation for decades. The rationality of such costs is justified by the opportunity to get a neat house that fits well with the design of the site, to equip a utility room or even a bathhouse in it. Of course, the bath will require a connection to additional communications and the installation of special equipment:
- ovens
- water heater
- partitions.

Change house container, for the manufacture of its frame using a durable metal channel, for wall sheathing - a sandwich panel. Container Models:
- reliable and durable
- serve for a long period,
- distinguished by high heat-saving characteristics.
DIY change house - drawing and construction planning

If the change house belongs to auxiliary buildings, this does not mean at all that its construction can be carried out carelessly - you will definitely need to carry out a drawing, plan it on the ground, determine if the structure fits into the surrounding landscape organically, calculate the required amount of materials.

The dimensions of the future hut house are calculated depending on the functional load that is planned to be assigned to it, it can be:
- a small building exclusively for storing equipment,
- a change house with summer kitchen functions,
- comfortable complex, consisting of a pantry, shower, toilet and bath room.
If the designed change house will be used as a warehouse, then it is not necessary to install windows in it and plan internal partitions.
How to build a change house with your own hands

Choosing the right place
The location of the change house should be selected in accordance with its purpose - if it serves to store garden equipment, then it will be convenient to place it in the middle of the long side of the plot - to make it easier to get to it. If in the future it is planned to redevelop the change house in the bathhouse, then it should be located away from home - for fire safety purposes. If, in the future, it is planned to transport or sell the structure, then it is better to choose a place closer to the entrance to the summer cottage.
Foundation laying

All construction begins with the foundation. Since the structure itself will not have much weight, the foundation for it will require the simplest, for example, columnar. If the change house is being built as a temporary structure, then ordinary cinder blocks can make sufficient support for it. They are cheap, and disassembling the foundation, of which is folded, is very simple.
First, a soil layer is removed from the surface, a dug shallow foundation pit is rammed and lined with a layer of geotextile. Next, a layer of sand is poured, tamped and a cinder block foundation is installed. Cinder blocks are placed in each of the corners, the subsequent ones are laid symmetrically between them, so that the distance is equal to one and a half meters. Before laying, cinder blocks should be wrapped in roofing material or coated with bitumen mastic.

A frame of bars is laid on them.
Carcass construction

As a supporting element, a wooden beam of 50x50 mm is used, it is strong enough to ensure the stability of the entire structure. The mounted frame will determine the contour of the entire structure.
First, lags are laid around the perimeter of the change house. They should be located along and across the house. For the installation of supports and floor installation, bars of 150x100 mm are used. To give rigidity to the structure, saws are made on the logs, then bars are inserted into them. When assembling the structure, self-tapping screws are used.

At the end of the assembly of the frame, the structural elements of the roof are installed - the rafters. To simplify the process of performing roofing, you can use the most simple materials to install, for example - ondulin. The roof structure must necessarily include laying layers of insulation, steam and waterproofing.
Finishing work

To finish the walls from the inside, you can use various materials:
- Fiberboard
- lining
- plywood.
For exterior decoration it is best to use a lining. Although the cost of finishing materials will make up the bulk of the cost of the entire structure, do not give preference to the cheapest options. Fiberboard, just like plywood, is afraid of moisture, in addition, shrinkage of the walls will lead to rapid deformation of their surface. During operation, absorbing moisture from the air, these materials will eventually lose their shape. Lining is the most expensive of the finishing materials, but at the same time the most practical and durable.

Do-it-yourself frame house cabins to be built do-it-yourself will require double floors and ceilings.

For rough rows you can use second-hand boards, front rows should be assembled from high-quality planed boards.

Do not forget about the need to install a waterproofing layer - for it you can use glassine or a cellophane film. A sufficiently high-quality heat and sound insulation will be provided by a layer of mineral wool.





