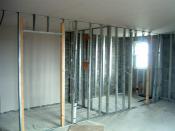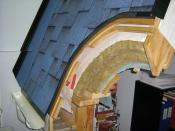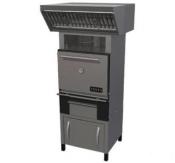Search
Login
A booth (kennel) with your own hands in a country house. How to make a dog house, instructions
Any decent person deciding to get a dog is obliged to take care of the construction of housing for her - an aviary and booths. A good owner will think about everything: that the roof in the booth be solidly made, and that it does not leak during bad weather on the street, and that the dog house is a reliable protection for the beloved pet from the incinerating sun, icy wind and heavy rain. This article sets out in detail information on how to properly make a doghouse with your own hands, on how to make it so that the booth is easy to use and convenient for the animal.
Content:
How to make a kennel - we design a booth taking into account sanitary requirements

kennel sizes
Before you begin to manufacture a kennel, you need to consider the design of the structure and make a drawing of the kennel. Most people are of the opinion that the larger the booth in size, the more comfortable and spacious the dog lives in it. This opinion is not at all correct. When the area of \u200b\u200bdog housing is very large, the air temperature in it decreases much faster and the pet cannot warm up. The most practical sizes of the booth are those sizes at which an adult pet has the opportunity to turn around and lie down, stretching out over the entire length of its body.

In order to build a kennel of the right and suitable size for your dog, you need to make the right measurements. This stage of work is very responsible. The height of the dog housing should be 15 cm higher than the height of the pet at the withers. These 15 cm are necessary so that when the animal is in the booth in a sitting or standing position, its head does not rest against the ceiling. The floor of the kennel should be above ground level - this elevation will prevent rotting of the wooden floor.
ventilation
In the warm season, adequate air access will prevent overheating of the pet. With the onset of cold and rainy weather, it will prevent the formation of mold, because it is on such days that dogs warm their homes with their own warm breath. An ideal place to place ventilation openings is the kennel's roof.

rain protection
Over the entire booth, without fail, you need to construct a canopy. It will protect the entrance to the kennel and ventilation holes from wind and rain, which may disturb or scare the pet.
raw materials

Dog breeders are advised not to use preservative treated boards. Such boards are not afraid of either moisture or precipitation, but they are very toxic and do a lot of harm not only to animals, but also to people. The best materials for building a kennel will be: softwood and multilayer unprocessed plywood.
The depth and width of the structure made should be such that the dog could lie freely, stretching out over its entire length. These parameters also need to add 15 cm to each. For example, the size of a kennel for a German shepherd should be 135 cm - width, 100 cm - length, 95 cm - height, and the width of the entrance opening should be 40X60 cm.
DIY dog kennel
Tools and materials necessary for building a kennel:
- nails 3
- 2x4 boards
- paint
- hammer, hacksaw
- universal knife
- measuring tape
- sandwich plywood 1/2
- flexible light tile or roofing material
- circular saw for sawing wood and plywood
- paint or chalk line for marking.
arrangement of the bottom of the booth

As already mentioned above, firstly, you need to make sure that the material for the desired design is not treated with preservatives. Secondly, to make accurate measurements and calculate the dimensions of the dog kennel, based on the size of an adult dog. When making these calculations, it is necessary to remember that the dog in its housing should freely turn around and stretch.
After all the calculations done, they knock down a quadrangular frame of a certain size. The edges of the boards are connected with nails. Now a piece of plywood of the required size is measured and cut, remembering that the edges of the plywood quadrangle should be overlapped on the frame from the boards. The resulting structure is fastened in the corners with screws.
the design and strengthening of the walls of the booth
Now knock down the frames for the rear and side walls. In the center of each of the frames, vertical auxiliary strips are nailed. They will support the entire mounted structure. The auxiliary bar on the back wall of the booth needs to be shifted 3-5 cm to the side from the middle. Then, with the fastening of the roof, this circumstance will create additional convenience.

A similar method is used to construct the frame of the front wall. The auxiliary bar is not nailed to it. There is no need here. There will be an entrance to this frame. Plywood is stuffed on this frame. As with the floor, the edges of the plywood should coincide with the edges of the frame. On the plywood of the front wall, a passage is drawn and cut with a hacksaw. The entrance must be of such a size that the adult dog will be able to freely enter his home.
Now it is time to place the finished walls at the base of the booth. They are nailed along the lower bar of each of the frames. To achieve greater structural strength, in the corners it is clamped with screws.
we make a roof
When considering how to build a kennel for a dog, you should definitely remember the features of the roof. The roof in the doghouse created by the rules should be hinged or removable. If necessary, it will allow cleaning in a booth or provide medical assistance to your pet.

Different types of roofs for kennels can be used: single-pitched and gable, in which there is a separate ceiling and roof, or when the roof is also a ceiling. The roof-ceiling can be used if the booth is located in a covered aviary or under a canopy. If the kennel is located in the yard and does not have a shelter, it is best to make a two-layer roof - from the ceiling and the roof. If you make a shed roof, with a ceiling-roof, you will need to provide a slope that allows you to freely drain water from it.
For the manufacture of the roof, you can use bars and plywood. For insulation between the sheets of plywood, a layer of mineral wool or foam is laid. To remove the roof it was more convenient from above, a handle can be attached to it. The roof for a booth located in the open air must be covered from above with bituminous tiles or roofing material.
insulation and waterproofing of the booth

To avoid problems with getting wet in rainy weather or during melting snow, you need to take care of waterproofing the bottom. The box is turned on one of the sides, and the bottom is sheathed with roofing material, additional reinforcing bars are stuffed.
Before laying the finishing floor, lay the bottom of the booth with glassine, lay a layer of mineral wool on it, cover it with another layer of glassine. Next, a fine plank floor is laid.
In a similar way, you can insulate the walls of the structure. In no case should you cover the inner surface of the walls of the booth with paints, impregnations, varnishes - they can cause poisoning.
curtain for entry

In cold windy weather, additional protection from the cold may be required, in this case, a curtain made of tarpaulin or other dense material is attached above the entrance to the booth.
The variant of the kennel considered by us is the most simple and economical. Today, dog owners often resort to the construction of kennels for their pets of various models, use a variety of materials during the construction, the architecture of the structures allows them to become not only a comfortable home for the pet of the family, but also a real decoration of the site.





