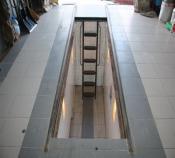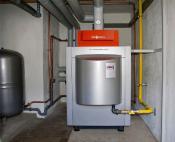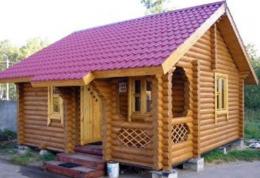Search
Login
Recommended
Bath with a veranda, options, we build a bath from a bar with our own hands
Wanting to save on the use of the useful area of \u200b\u200bthe site, as well as save on construction costs when constructing such facilities as a bathhouse, barbecue, rest room, possibly even a guest house, owners often decide to build a bathhouse with a veranda and barbecue under one the roof. Of course, the construction of a multifunctional house will have a cost significantly lower than the construction of separate buildings. In addition, the thoughtful layout of such a bath house can make it a real decoration of the site, will allow owners to get additional space for a good rest with family or guests. The veranda will be very useful if the plans include the construction of a small one-story bath with a dressing room, washing and steam rooms - in this case, the veranda can be used as a full relaxation room. Depending on what seasons of the year it is planned to operate the bathhouse, the veranda can be built open, in the form of a canopy or completely closed. The veranda will have one common wall with the main building.
Content:
- Types of verandas, features of their layout
- Sauna from a bar with a veranda - some useful tips video
- The order of construction work
Types of verandas, features of their layout

Regarding the bath house, the veranda can be located:
- frontally, i.e. to be attached to its facade,
- sideways, i.e. be attached to one of the outer walls,
- gird the house, surrounding it around the perimeter,
- at the corner of the structure, i.e. be at the junction of the capital walls, thereby protecting the interior from cold and wind.
The veranda can also be semicircular, in which case the entrance to it will be in one of the bath rooms, there will be no exit to the street. Unlike the round one, all other types of verandas have an entrance both from the street and from the bath house. Sometimes the veranda is attached in such a way that it serves as a transition between the master's house and the bathhouse. The design of the bathhouse with a veranda most often involves the construction of a rectangular or square veranda, less often an oval construction is being constructed.

To avoid skewing the log house between the bathhouse and the veranda, it is recommended to leave a gap of about 1 cm.The design of the bathhouse with the veranda should visually be a single whole, therefore, the material for their walls should be used identical, more often preferred materials are traditional - a beam or log. Such a building made of natural wood has a very attractive appearance, it is convenient and healthy to rest in it.

The assembly of the finished factory project is carried out very quickly, really - within a week. If a decision is made to build a bath with a veranda, then it is better to initially choose a project that provides for the construction of a veranda.

Most often, the bath house has a size of 3x4 m and a rectangular shape of the veranda, but today, site owners often choose a 6x6 bath project with a veranda - a larger house is still more comfortable, and its functionality will be higher.
Sauna from a bar with a veranda - some useful tips
The optimal size of the veranda - from 6 to 8 square meters - this area will allow you to install a set of beautiful garden furniture. If you plan to install a barbecue or barbecue on the veranda, it is advisable to increase the area to 10 sq.m. An increase in the area of \u200b\u200bthe building will lead to some increase in the cost of construction, but the creation of the most convenient conditions fully justifies such expenses.

When planning the veranda, its outer doors should be located on the south side - the snowdrifts in front of the entrance in this case will be smaller and it will be much easier to free the door from drifts.
It is best to place the bath closer to the artificial reservoir, of course, if it is available on the site.
Since the bath should be located at a distance of no more than 10 m from the living room, the veranda can serve as a connecting element between the house and the bath house. The laying of the foundation in this case is carried out immediately at three structures, of course, if they are built simultaneously.
The glazed veranda can be used throughout the year as a relaxation room, you can equip a winter garden in it - in this case, rest after the steam room will become even more pleasant.
The order of construction work
features of the foundation device for the veranda
Although the bathhouse from a bar with a veranda will not differ in large weight, it is desirable to complete the foundation for it in accordance with all the rules. It is best to lay the foundation at the same time on both rooms. The best option for cost and strength is columnar, brick or block. The foundation columns are laid at the corners, then around the entire perimeter of the structure at a distance of 0.6-0.7 m from each other. At the points marked for the installation of support elements, holes are dug 1 m deep. Sand is poured into them, then gravel is poured with melted bitumen to give waterproofing properties.

Next, the structure is poured with concrete, blocks or bricks are laid on it, i.e. construct the pillars themselves. Then their upper part will need to be tied with a reinforced concrete or wooden grillage.
If the soil on the site is unstable, if the site has a surface slope or in the case of high groundwater, it is best to choose the option of pile foundation.
When planning work, one should not forget that the flooring in the veranda should be made lower than the floor in the bath, with 20-30 centimeters. This will allow to install it under the roof of the bath house when installing the canopy. This issue is especially relevant if the veranda is attached to the already constructed bathhouse.
frame construction

It is best to build a veranda with the same material that is used to build the walls of the bath: a log or a log. The material for construction should be selected in perfect quality:
- no signs of mold damage,
- straight and well dried
- crackless and not damaged by worms.
For laying the lower rows it is better to use especially strong hardwood, then from coniferous, which has good thermal insulation properties.
Assembling the frame from the timber is carried out on site, usually it is an extension to the house. The design of the log house with a veranda usually involves the creation of a separate architectural ensemble, it can be purchased ready-made or built with your own hands.
For the construction of the frame, a beam with a section of 100x100 or 150x100 mm is used. First of all, they lay the lower harness - a row on which a rough floor will later be laid.
assembly steps

Installation of vertical racks is carried out in the corners, the proposed installation locations of the windows.
Then the upper part is strapped and the rafters are installed. Self-tapping screws or nails are used to connect parts. The outer bars must be below the main walls by about 0.5 m - this can provide a sufficient slope for the roof. An ideal option is a common roof for a bathhouse and a veranda.
Under the roof slope, to fix the rafters, a run-beam is laid and fastened to one of the walls of the bath.
They use projects of single-storey baths with a veranda quite often, as the most simple in execution and the least costly for money. With the simultaneous construction of the bathhouse and the veranda, the walls of the bathhouse are first built - one of the walls of both structures will be common.
roof

After installing the rafters (in increments of 0.6 to 0.7 m), the crate is sewn from below, it is possible from an uncut board, then OSB sheets are mounted, then a layer of insulation material is laid, then - plywood sheets, a layer of roofing material. Then you can lay the roofing material, for example - soft tile. You can also use metal sheets, decking, euro slate.

But you can do something else and make the roof of the open porch of transparent slate - this will significantly improve the lighting of the room. In this case, you will definitely need to build a waterproofing jumper and equip the drainage system.
floors
For the manufacture of floors in a bath from a bar with a veranda, you can use exclusively hardwood wood that is resistant to moisture. It is also recommended that wood be treated with agents that protect it from rot and insect damage. It will not be superfluous to carry out fire-retardant treatment.

To make the rest pleasant, the inner walls of the veranda will need to be insulated and decorated with various decorative elements. If the bathhouse and the veranda will be used only in the summer, they will not need to be insulated. But to refuse protective impregnations is not recommended - the fight against mold and putrefactive processes will cost more than a warning of the possibility of their occurrence.





