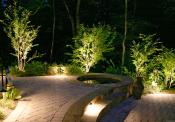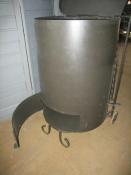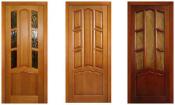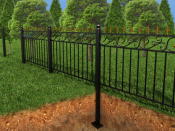Search
Login
Recommended
How to make an inspection hole in the garage yourself
It would seem that to build a viewing hole + in the garage is easy. However, this event is associated with a mass of various subtleties, ignorance of which often leads to disastrous consequences, for example, corrosion of the underbody of a car. To avoid unpleasant surprises, you should carefully approach both the planning stage, the preparatory work, and the direct construction.
Content
Pit Planning
It does not seem strange, but before constructing a viewing hole, it is necessary to think over a number of details that have a significant impact on the comfort of the conditions for inspection or repair of a car.
pit dimensions
An inspection pit, the dimensions of which do not allow you to straighten upright or move freely even when inspecting the car, has no value, since repair work can take quite a while, and the absence of the minimum necessary comfort will entail frequent breaks for rest, or going to a car service. Based on this, the dimensions of the pit should correspond to the following parameters:

- The depth of the inspection pit consists of the growth of the car owner + 15-20 cm;
- Width - depends on the make of the car, therefore, to determine it, you need to measure the distance between the front or rear wheels. At the same time, the width of the pit should be slightly less than the obtained value in order to safely enter the pit without fear of falling into it. In addition, do not discard the fact of a possible change of the machine to another model. Based on these considerations, the optimal width of the inspection pit is 70-75 cm;
- The length is calculated from the length of the car + 1 m for free descent into the pit and ascent from it. At the same time, it is not worth making a pit length of less than 2 m.
During the construction of the pit, the data obtained must be increased by the amount of allowances, including the width of the waterproofing and heat-insulating layer, as well as the thickness of the concrete layer or brickwork. On average, the allowance varies between 20-30 cm.
waterproofing
The variety of waterproofing materials differs both in the way of laying, operational period, and cost. In addition, the thickness of the various types of waterproofing is not the same, therefore, it is necessary to choose a waterproofing material at the planning stage to leave the necessary allowance when determining the dimensions of the pit.
The following materials can be used as waterproofing for the inspection pit:
- Bituminous, represented by roofing material, euroruberoid, rubemast, etc. In this case, the material is laid on bitumen mastic in 2 layers. In this case, the joints overlap with an overlap of 20-25 cm and are glued with hot bitumen. The operational life of this category of waterproofing is 10-15 years;
- Polymeric single-layer or multilayer membranes have a longer service life exceeding 50 years. Laying membranes requires the presence of a reinforced frame with 10x10 cm cells covered with geotextiles. At the same time, the membranes are overlapped by 10 cm, if there is a self-adhesive base, or 30 cm if it is not available. The joints formed are subject to mandatory bonding using special equipment. Relatively recently, polymer geomembranes have already appeared on the market, already including a geotextile layer;
- Penetrating compositions are represented by dry mixtures diluted with water before direct use. They are applied on top of the concrete layer, penetrating deep into its structure and blocking the seepage of water to the surface. However, this method is more often used as an additional waterproofing layer;
- A mixture of oily clay in combination with oil refinery waste as an independent waterproofing agent is rarely used against the backdrop of modern materials that significantly exceed the clay mixture both in the operational period and in the degree of tightness. However, in combination with other types of waterproofing is common.

thermal insulation
For thermal insulation of the inspection pit, polystyrene acts as an ideal heat insulator, since it has excellent thermal insulation characteristics and a minimum water absorption index. In this case, wet conditions do not in any way affect the decrease in the level of thermal insulation properties.

niches in the pit wall
Inspection and even more so car repair is accompanied by the use of various types of tools. In order not to go up every time with the required device into the garage room or stumble over the tools scattered at the bottom of the pit along the entire perimeter of the pit or in some places you can equip niches of various sizes, where the devices and parts necessary for repairing will be located. Thus, the presence of niches contributes to the speed and convenience of repair work.
lighting
If a portable lamp is used for lighting, then planning is no longer necessary. However, illumination of the inspection pit with stationary lighting devices requires wiring into the pit and the presence of a recess in the wall for installing the outlet, so here it is worth determining the location of the light device and its power source.

ventilation
Even a heated garage will not save the inspection hole from condensation. In addition to creating a certain microclimate in the pit, ventilation contributes to the influx of fresh air and the outflow of essential oils and other chemicals used in car repairs. The easiest way to build the ventilation of the inspection hole, to remove from it a small diameter flexible duct to a height of 25-30 cm from the garage floor. At the same time, the vented end of the ventilation must be covered with a net and a lid to prevent various debris from entering it.

Based on the foregoing, preliminary accounting of even the smallest details will significantly save time and financial resources.
The construction technology of the inspection pit
After the details of the future structure are thought out and the necessary materials are purchased, you can proceed to the implementation of the plan, observing the following procedure.
foundation pit preparation
- We mark on the surface of the floor or ground the area intended for the viewing hole.
- We take out the soil to the required depth and level the bottom of the pit.
- In the wall or along the perimeter of the walls we take out the ground for niches.
- We ram the bottom of the pit.
flooring
- We lay a crushed stone layer of 10 cm on earthen soil and compact it.
- On top of the gravel, we fill in a layer of sand of 5 cm and also tamp.
- Apply fatty clay with a thickness of 20-30 cm.
- We lay the reinforced mesh.
- Knead a concrete mortar of sand with cement, observing a proportion of 3: 1 and pour 6-7 cm thick floor.
- After the concrete has hardened, we apply a layer of bitumen mastic and lay the roofing material, not forgetting to glue the joints with hot bitumen.
- We lay a layer of foam.
- Fill with concrete mortar with a thickness of 10-15 cm and allow to dry completely.

wall arrangement
- Coat the walls with greasy clay and cover with polyethylene.
- We put roofing material on top of the film and glue its joints with hot bitumen.
- We fix the foam on the walls with an adhesive.
- We build formwork from boards or plywood at a distance of 6-7 cm from the wall.
- We reinforce the walls around the perimeter.
- We fill the walls with concrete mortar gradually, daily pouring the mixture to a height of 15-20 cm.
- After the concrete has completely hardened, we remove the formwork.

niche arrangement
We reinforce the top, bottom and walls of the niches with wire and coat them with clay, after drying of which the niches can be faced with brick or ceramic tile.

security
We make a viewing hole of a car protected from accidental collision by installing a T-shaped rail at the level of the main floor of the garage. In addition, this rail will serve as a frame when covering the pit during downtime with individual boards or from the boards you can immediately put together a lid.

So, the inspection hole + with your own hands is ready. It remains only to arrange ventilation, conduct light and lower the stairs into the pit. In addition, a month after the last concrete pouring, it will be possible to clad the inspection pit with ceramic tiles, bricks, or other decorative material.





