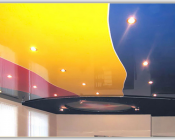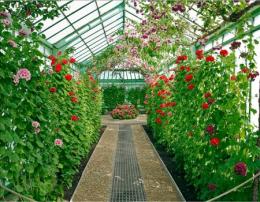Search
Login
Polycarbonate greenhouse, how to build a greenhouse with your own hands, step by step instructions
Greenhouses are designed for growing vegetables and fruits, flowers, ornamental crops in the off-season and during the cold season. Of course, in order for the greenhouse to function year-round, its construction will require reliable and high-quality material with good strength, heat-saving properties.
Content
- Varieties of greenhouses
- We are looking for a good place to stay
- Make a drawing
- How to lay the foundation for a polycarbonate greenhouse
- We build a frame
- We carry out installation of a covering video video
- The advantages of polycarbonate, especially the work with the material
Varieties of greenhouses

All structures intended for growing plants in closed ground are divided into greenhouses and greenhouses. Greenhouses - more simple in design, they can not be heated. The temperature in them is maintained by placing a thick layer of manure under the upper soil layer. By design, a greenhouse is a rectangular frame dug into the ground, pulled over by a film or covered with a glass frame. Although the design of the greenhouse suggests its seasonal use, such a design cannot be attributed to ineffective.
The greenhouse is a more complex structure by design - it is a frame made of metal, plastic or wood with a coating of glass, film or polycarbonate.
Depending on the material of manufacture and the presence of a heating system in it, seasonal and capital structures can be divided. The latter are built on the foundation, their frame is made of metal or wooden blocks, they are not afraid of the wind, their location is constant. Polycarbonate has increasingly been used as roofing material in the construction of capital buildings.

We are looking for a good place to place a greenhouse
Very important for the effective operation of the greenhouse is its location on the site. This is the question the owners will have to decide first. When considering it, the following is taken into account: the greenhouse should be located in the north-south direction - in this case, the plants will receive the maximum amount of light, and the greenhouse itself will be less affected by the cold northerly winds.

- The location of the greenhouse should be as close as possible to a residential building or to outbuildings in which fuel will be stored for heating.
- With a small plot, the greenhouse should be combined with a house or summer kitchen, the proximity of the greenhouse to the capital buildings will help protect it from the winds.
- For some improvement in the quality of illumination of the greenhouse, white reflective screens can be installed at a distance of 1 m from its north side.
- To obtain fuel savings and reduce temperature differences, the greenhouse can be deepened by 0.7 m. This is the optimal depth, which allows you to create the desired thermal regime and at the same time not create too much shade for low plants.
- Do not start assembling a polycarbonate greenhouse in the shade of trees.
- Sources of electrical power and water should be located not far from the greenhouse.
Make a drawing

Since the architecture of this building is not particularly complicated, it is not very difficult to draw it. But when determining the dimensions of the greenhouse, one should take into account the dimensions of the sheets of the material and, as far as possible, adjust the dimensions of the walls for them. This will allow you to save on the purchase of polycarbonate, reduce the amount of work on its cutting and save you a lot of construction waste.

When drawing up the project, you should also decide on the fastening system and the type of roof. It can take the form of an arch or a house - an elastic material will make it possible to translate both options into reality without any problems, in operation, an arched design is more practical.
How to lay the foundation for a polycarbonate greenhouse
Before laying the foundation, we prepare the place: we remove the garbage, mark the boundaries of the structure with pegs, level the territory. Ready-made drawings of the polycarbonate greenhouse, which can be used during work, are usually designed for a greenhouse area of \u200b\u200bat least 18 square meters (3x6). Since the weight of the wood from which the frame is made and the films or polycarbonate that are used as a coating is not high, the foundation can be built not very strong. You can resort to the creation of a columnar foundation: the work on its construction is not very complicated and will not require a large expenditure of money.
To install support poles, dig holes of 0.5 m or more in depth. The length of the posts should be about 3 m - 0.5 will go into the ground, and the height of the walls will then be 2.5 m. It will be comfortable for people to work and for plant growth. For a greenhouse measuring 18 square meters. it will be enough to bury 6 columns. After installing the columns and pouring them with concrete, the work is stopped for several days and wait until the concrete has completely hardened. This will prevent the possibility of cracking the foundation.
We build a frame

Starting a conversation about building, of course, I want to know how much a polycarbonate greenhouse costs. In its cost, the cost of the material used to assemble the frame will be of considerable importance. The cheapest material will be wood. It will last 10 years, possibly more, but if larch or oak bars are used, and modern antiseptic impregnations are used for their processing.
If metal arcs are selected for assembling the frame, then they are installed in accordance with the selected drawing. The fixing of the polycarbonate sheets in this case will be carried out using brackets covering the pipe and fixing the polycarbonate sheets.
The use of metal pipes or profiles is advantageous in terms of their relative durability, but during operation they are also affected by corrosion and lose strength over time. In addition, difficulties in the installation process may arise due to the large weight of the metal structural elements. To avoid this, collapsible arcs are sometimes used in construction.

To prevent the destructive effect of moisture, all structural elements are usually treated with antifungal (for wood) or anti-corrosion (for metal) agents.
Upon completion of the installation of the framework base, you can proceed with the fastening of horizontal elements - bars (10X10 mm). On the upper beams, every 50 cm, rafters are attached, which will be needed to strengthen the entire structure, in addition, roofing material will be fixed on them.

In the process of assembling the frame, we determine the place for the front door and ventilation windows. To do this, you need to assemble the door and window frames, for the door sizes of 1.8X0.8 m are recommended, the window can have arbitrary sizes. Door installation should be planned on the north side of the greenhouse.
When constructing a greenhouse with a metal frame, metal pipes or a profile can be used to make the frame. The difference between the use of these materials is not at all significant. For fastening rafters and bars, wood screws and metal corners are used, nails are not recommended.
We carry out installation of the greenhouse cover

Since the film coating and glass have significant drawbacks associated with the qualitative characteristics of the materials (short service life and dependence on mechanical damage of the first and large weight, installation complexity and fragility of the second), cellular polycarbonate can be considered the most optimal material for roofing work during the construction of the greenhouse, but also during the construction of other forms of garden architecture: greenhouses, arbors, sheds, garden houses.
For high-quality fastening of polycarbonate sheets, a support surface width of at least 20 mm should be provided. Polycarbonate sheets on the roof are arranged vertically so that the direction of the plane of the ribs corresponds to the inclination of the roof. Fasten sheets on self-tapping screws or special thermowells. Instead of pressure plates, strips of roofing iron or arched corners made of plastic can be used.
Before assembling the greenhouse, the packaging film is removed from the polycarbonate sheets, the edges are coated with glue and plastic corners are fixed. The open upper edge of the sheet is sealed with a mounting tape or tape, the lower edge with a perforated mounting tape. Sheets fasten by means of connecting levels. The installation procedure for the coating is as follows: first, the roof is equipped, then the ends of the arches, walls, doors and windows. The joints of the sheets in the corners are made with plastic corners or made of metal.
The advantages of polycarbonate, especially the work with the material
The advantages of polycarbonate include:
- the elasticity of the material
- high light transmission
- long term of operation,
- aesthetic look
- low cost
- ease of installation.
When assembling, one should not resort to drilling holes in polycarbonate - they will become a place for dust and dirt to collect, which will lead to the loss of the attractive appearance of the greenhouse. In addition, water can enter the holes, expansion will occur during freezing, which will adversely affect the cellular polycarbonate and lead to its destruction.

Given the fact that polycarbonate bends across the sheet, when creating arched structures, the sheets are laid across the structure itself. Experts recommend that in independent construction use exclusively high quality materials from well-known manufacturers.





