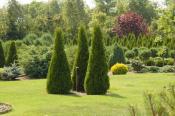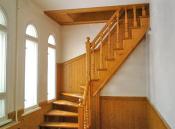Search
Login
Recommended
DIY garden shed
There are always a lot of things on the farm and over the years they only accumulate (gardening and construction equipment, gardening tools, a small supply of building materials, tools, etc.). The question arises about their storage.
Content
Types of Sheds
Currently, on the market you can buy collapsible summer cottages from metal, high-quality plastic or build from any materials that remain on the farm after the previous construction.
And this: brick, concrete blocks, the remains of a metal frame.
But I want this new construction not to spoil the view of the site.
For the landscape of a summer cottage, wooden sheds built in the form of a hut fit in well.
Foundation for the barn
A barn is a fairly simple construction, the construction of which does not require special skills, any owner can take up its construction independently.
This often happens.
Any construction is better to start with the project.
You must clearly understand what you want to receive, the size of the future barn, the shape and place where it will be located.
If the question arises about the roof, the price of a soft roof is acceptable, we recommend staying on it.
After choosing a place, clean it, make a marking and take care of the foundation device.
Since the construction will be easy, the foundation can be columnar, you can put a shed on blocks if they remained on the farm, or make a shallow pile foundation.
A lot has been said about the construction of the foundation on our website, if you wish, you can find it.
We build a wooden barn
The most economical option for the construction of a light shed or a country house is a frame structure with a sheathing by a planed board or by lining from a lining.
Siding cladding is also possible if it is left over from the previous construction and harmoniously fits into the big picture.
The frame structure consists of tying along the perimeter of the top and bottom of the shed with bars, between the bottom and top, vertical racks are installed from the same beam, we install bars for the door and window openings, we lay the floor logs and the floor.
Next, a gable roof with a slight slope is installed, a soft roof can be used to cover the roof.
If there are residues of other coatings, you can cover with another material.
The walls of the building are sheathed, if you wish, you can insulate them.
Hang the door, the barn is ready.
Inside, the shed is arranged at your discretion.





