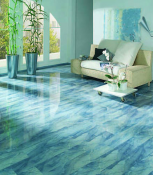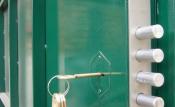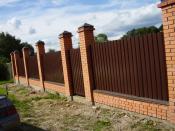Search
Login
Recommended
DIY Pergola
Pergola in the garden - a decoration that can add a touch of romance to the garden design. Its design is quite simple, in fact - it is several arches connected by crates. Depending on the style of the landscape solution, the design of the arches can be very diverse, and different materials, such as modern plastics, and traditional wood or metal can be used for their manufacture. Models that look good during construction use a composition of materials of different nature.
Content:
- What role does pergola play in the area? video
- Types of Pergolas video
- Materials used in the construction
- Wooden pergola and technology for its manufacture
- What are the advantages of metal construction
- How to make a pergola from metal - we carry out installation
- Pergola Plants - How to Choose the Best video
What role does pergola play in the area?

Pergola on the site is planned not only if they want to add variety to the design and add to it attractiveness - the construction of a pergola is more often discussed if it is required:
- disguise a building that does not differ in decorative qualities,
- to combine, or vice versa, to separate the individual elements of the garden composition,
- create a shaded and cozy corner for relaxation,
- decorate the house
- give the site an original look.
Types of Pergolas

Depending on the location, the pergola can be wall-mounted, i.e. located right next to the house, the fastening of the roof beams in this case will be carried out to the wall of the house, with the help of this design you can arrange a convenient passage around the house. Note! If you plan to plant climbing plants near the pergola, for example, girl’s grapes, then the design will need to provide for windows - otherwise the house will be dark all summer.

Structurally, pergolas can be divided into single-row and double-row, the construction of a single-row involves laying the beams on the beams with their subsequent fixing. In some cases, single-row pergolas are a structure of beams and pillars.

If the pergola is designed to connect two functionally separated spaces, then it is called dynamic or directional. Such a structure is like a corridor and can create the illusion of approaching the foreground of the perspective.

Static pergolas include those standing separately, or located near the walls of capital structures.
The location of the arches relative to each other can be different, they can form a straight line, an arc, a sinusoid.
Materials used in the construction
Choosing material for construction should be based on the size of the garden and the style of its design. For example, for a site of impressive size, a stone or brick pergola may be the best option, but in a small garden it will become the dominant element and all the beauty of the garden will be lost.

In addition to its attractiveness, the stone arch will delight you with its durability and long service life. But to build it is not an easy task, most likely it will require the involvement of a master mason.

Unlike a stone or brick counterpart, plastic pergolas are neither durable nor particularly chic; among their positive characteristics are low cost and a fairly wide range of colors.

Designers believe that the best option is a thoughtful combination of materials of different quality and type:
- artificial or natural stone
- bricks
- wood.
If the pergola will be attached to the house, then it can have the same finish as the walls of the house, i.e. be lined with brick or plastered and painted.
Wooden pergola and technology for its manufacture
Wooden pergola is found more often in gardens, it has a rather attractive appearance, every owner of the site can build it, without any outside help. For construction, you can use sufficiently durable materials: oak, pine or spruce wood. The classic is considered the option of using unpainted wood.

Pillars located in two rows connected by a ceiling at the top can serve as a support for the structure. For a solid fastening of the pillars, they build a foundation, and also fix the supports in the paving of the site. To give a more aesthetic appearance, the space between the posts is decorated with trellises. To connect the pillars in the upper part, bars or a board are used.
consider the optimal dimensions
According to the designers, the height of the pillar-supports for the pergola should be approximately 2.5 m. For their installation, it is recommended to build a strip foundation, they also practice installing on metal crutches, buried at least half a meter.

When planning, it should be borne in mind that pergola arches should be a structure whose width exceeds the height, or at least equals it. The optimal distance between the supporting posts is from 3 to 3, 5 m. The length of the structure should be calculated based on the dimensions of the site, which it was possible to allocate for development.
how to make support elements
Note that wood is the material from which you can build a light building or capital. In the garden landscape, processed and unprocessed wood fits perfectly.

For support pillars, logs or poles of rough processing can be used, and they can also be assembled from type-setting slats. Light supports can be installed on metal shoes of a quadrangular shape.
Cross beams are laid on poles, perpendicular to these beams quite densely laid crossbars. Usually, for this purpose, a 200x50 mm board is used, it is installed vertically. For a more reliable connection of the beams with poles, struts can be used, but if desired, fastening can be done without them.
A universal option is to use a bar of 100 or 150 mm with a square section.
If you are creating a country-style garden, then a pergola from tree trunks is a perfectly acceptable option, it will be enough just to sand them. This option, subject to DIY construction, may turn out to be the cheapest - dry trees suitable for construction can be found in the nearest forest or planting. A slightly wild look of the design will give the garden a certain charm.

On the contrary, you can make the pergola transparent and light - if you assemble the supports from wooden blocks with lintels.
If you want to give the wood a more noble appearance, it can be coated with stain, painted, coated with clear varnish or simply treated with protective agents.
In more detail about the assembly of a wooden structure in the video:
What are the advantages of metal construction
One of the important advantages of the metal structure is durability. A metal pergola is not inferior in beauty to a wooden building, but care requires more careful. Metal parts located in the open air will constantly be affected by factors provoking the occurrence of a destructive process.

The proportions that were put forward to the wooden pergola remain relevant to the proportions of the metal structure.
If you talk about how to make a pergola out of metal, you will notice that the process of its manufacture is quite simple. The design, the basis of which will be steel pipes, will look more interesting if it is supplemented with wire stretch marks or horizontal wooden slats.
Depending on the dimensions of the structure, the diameter of the pipes for the manufacture of supports can range from 4 to 10 cm. To give the structure strength, thin pipes can be doubled or fastened in the form of an inverted letter V, i.e. create a farm. Similarly, the construction of wooden pergolas is done in order to save material.
Reliability of the structure can be made by tying it along the top with a pipe half a inch thick. Pipe fastening is recommended by welding. It takes several hours to master the technique of welding pipes. If the welding machine is not available, then you can use the clamps. The clamps are fastened through the through hole in the uprights, using bolts and nuts. Such a fastening can last several decades.
How to make a pergola from metal - we carry out installation

When designing, it should be noted that the arch will have to withstand a significant load - because it will serve as a support for living plants. In addition, a dense deciduous cover will create a kind of sail, in case of strong wind, significant pressure will be applied to the racks. Therefore, the structure must have a margin of safety sufficient for the structure to withstand significant loads and could guarantee the safety of people under its shelter or near it.
foundation and installation of supports
It is recommended to deepen the base of the supports by 1 m, a piece of a corner or pipe should be welded or screwed to the lower end of the pipe, i.e. arrange the heel.
Experts recommend that after marking the site, dig holes in the corners of the future pergola with a depth of 0.8 to 1 m, if the soil is too dense, you can remove the turf layer, fill the area with water. After half an hour, you can continue digging holes - the root will be more malleable.

The finished hole is covered with a layer of sand, its thickness should reach 0, 2 m, then the sand is rammed. Having installed the pillar and making sure its position is vertical, it should be poured with concrete made according to the usual recipe, using fine gravel.
Assembly. If the design involves horizontal mounting of wooden beams, it is recommended that you first weld a corner or pipe to the supports, and fasten wooden slats to them. Metal fragments will provide sufficient strength and rigidity, wooden will serve as a finish and help create the illusion of spatial volume.

When using square and rectangular pipes, they allow you to build a structure without using wooden slats. It is not difficult to create an arch from such material, the pergola arbor can be created in the same way, in this case one arch can be made and used as a template for the manufacture of subsequent structural elements.
Watch a video about creating an original metal structure:
To protect the metal from corrosion, pipes need to be treated with a primer, you can use GF-21, which has protective properties, and paint. A lighter shade of paint will allow you to get the effect of airiness and lightness of design.
Pergola Plants - How to Choose the Best
If you do not have enough experience in growing climbing plants, then you should familiarize yourself with the varieties of vines or creeper, zoned in your area of \u200b\u200bresidence. If you have been caring for the garden for more than a year, then you should pay attention to the plants and their varieties that feel comfortable in your climate zone and have already been tested to decorate the fence, arbors, arches, verandas.

For the middle lane recommended for landing:
- girl’s grape
- curly roses
- wisteria
- hop,
- morning glory
- honeysuckle.

The decision to plant different varieties of vines along the perimeter of the pergola will be erroneous - a more picturesque sight will turn out if some pillars remain free from plants. Ideally, the vegetation near the arch should be a translucent fence.
If you are collecting a collection of original varieties of roses or honeysuckle, then with their thoughtful planting you can demonstrate the attractiveness and characteristics of each plant.
As a decoration for pergolas, you can use various garden figures located nearby, fountains, streams or wells.
To make the design as attractive as possible, you need to strain your imagination and experiment, get a boost of inspiration and stock up on unusual ideas by watching the video:





