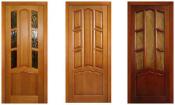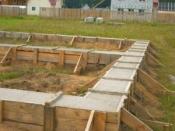Search
Login
Recommended
Installation of rack ceilings in the kitchen, the advantages of using rack ceilings in the kitchen, the attractive sides of the solution
The kitchen is one of the most important places in the apartment. That is why I want to make it beautiful, comfortable and functional. And the ceiling is not the last place in the design of any kitchen. Everyone decides which ceiling to choose based on their personal preferences. And in our article we will talk about what rack ceilings are, their features and installation, and why they are so good for the kitchen.
Content
- Slatted ceiling: what is it?
- Slatted ceiling in the kitchen: why it? video
- DIY rack ceiling video
- Suspended ceiling rack in the interior of the kitchen photo
Slatted ceiling: what is it?
Many have heard of rack ceilings, but what it is is not clear to everyone. Some people think that a plastic suspended ceiling is a rack ceiling, regardless of how the panels themselves are fixed, others think that a rack ceiling can only be aluminum: assembled from aluminum panels.
And in fact, rack ceiling this is a type of suspended ceiling, sometimes it is even called a suspended ceiling, consisting of a special system of fastenings made of galvanized steel (creating the frame and the mount itself) and mounted to this frame and mount, without the use of self-tapping screws and glue, battens.

At the same time, the rails can be either aluminum or steel, plastic.
More often, of course, aluminum is used to finish the rack ceiling, because it is lightweight, durable (superior to plastic) and resistant to corrosion (unlike steel).

The type of rail panels are like this:
Open panel: there are gaps between the panels on such a ceiling,

which, if desired, can be filled with a special insert.

Closed panel: rails are installed in the joint and look like lining

Gapless installation (joint to joint): the ceiling looks almost monolithic, drawing is possible on such ceilings.


Based on the type of rails, the installation of a suspended rack ceiling is carried out:
- Rack suspended ceiling open mounting: with open panels, without inserts.
- installation of a rack ceiling of a closed form is carried out by open panels using an insert, panels of a closed form and panels with a gapless connection.
At the same time, installation of a rack ceiling is quite accessible to everyone.
The dimensions of the panels range from 5 to 30 cm in width, a length of not more than 6 m, and a thickness of 0.4 to 0.7 mm. The wider the river, the thicker it must be so as not to bend or deform under physical stress.
The surface of the panels used to mount the rack ceiling is very diverse: matte or glossy or mirrored, smooth or textured, and possibly even perforated

There are no restrictions on the color and pattern for slatted ceilings.
It is all these characteristics of a rack ceiling that make it an ideal ceiling for many, if not all types of rooms.
Let's take a closer look at why aluminum rack ceiling in a kitchen is so good.
Slatted ceiling in the kitchen: why it?
Which ceiling in the kitchen is better is a serious question and depends on many aspects:
- the cost of material and work,
- the possibility of independent improvement or installation of the ceiling,
- the practicality of the resulting ceiling surface.
Based on these criteria, we consider in more detail all the pros and cons of the suspended rack ceiling in the kitchen.
Pros:
Material costif we decided to install an aluminum ceiling in the kitchen would be acceptable, although not cheap. It’s not worth saving: we choose the rack ceilings of proven manufacturers, while paying attention: the panels should be pasted with a protective film on the front side. If there is none, and the cost of the rack ceiling is very attractive for its low price, do not give in to the temptation: this is a fake (which you risk not only operating normally declared 10-20 years, but also elementary - not mounting it beautifully and correctly).
The cost of the rack ceiling is fully paid off due to the fact that it installation can be done independentlyquickly enough, and this does not require any special building skills.
The practicality of aluminum slatted ceilings is obvious:
- they are easy to install and dismantle at the same time (if you need to access communications),

- thanks to aluminum heat and water resistant, which is very suitable for the kitchen
- like any suspended ceiling, they have soundproofing properties.
- easy to clean and, moreover, have an antistatic effect (do not attract dust).
- They have reflective properties, which will save on lighting, and make the kitchen itself lighter and more elegant.
- fit into any interior: they can be either single-level or multi-level, so that you can emphasize the originality of the interior and, again, hide the air ducts, pipes, etc., behind the original forms.

Minus rack ceilings is that they are, however, suspended, i.e., their installation will steal at least 5 cm. room heightsthe kitchen. But, on the other hand, the originality of forms and the possibility of mirror decoration of the ceiling will make the room, the ceilings in it, visually, higher.
Price, however, can also be a minusbecause custom-made, multi-level ceilings in the kitchen will cost a tidy amount but it's worth it!

It is also worth noting that for a standard size kitchen, it is worth choosing a system of closed fastening of slatted ceilings, because such a surface is simple and more practical to care for,

and the gaps between the rails during open installation will not add beauty (they are used in rooms with a height of about 5 m in the halls, halls, so as not to catch the eye.)

DIY rack ceiling
In order to buy a suspended rack ceiling, you first need to know the size of the kitchen itself. Decide on the size, width of the rails, the overall design of the ceiling.
And only after that buy a suspended aluminum rack ceiling.

At the same time, not only the rails themselves, but also the fastening system are included in the rack ceiling kit:
- the angular profile is attached around the perimeter of the room.
- An adjustable suspension is attached to the ceiling.
- the regulating tire (which is also called a traverse, stringer, comb), it is she who has a special groove, thanks to which the panels are attached.

From the tool:
- building level and / or masking cord,
- roulette and ruler,
- pencil or marker,
- drill / punch,
- metal scissors and a knife,
As well as a dowel-nails and screws in order to assemble the entire frame.

How to perform the entire course of work on the installation of a rack ceiling is described in the instructions for the rack ceiling itself.
But you can take advantage of visual video instruction from specialists.
Suspended ceiling rack in the interior of the kitchen photo
Kitchen rack ceiling in its versatility and diversity













