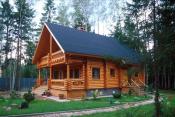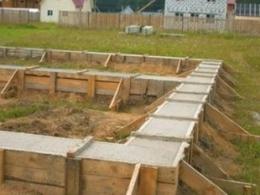Search
Login
The foundation for the garage, how to choose the foundation for the garage
Each building, whether it be a house, a bathhouse or a garage, needs a reliable foundation, which is the foundation. The weight of the car is not small, wall materials are also used quite weighty, then the foundation must be of high quality, sufficiently strong and strong, moisture resistant. Ideally, the construction of the garage should be carried out in accordance with the project developed by specialists, after performing soil analysis and linking the drawing to the terrain. If the work will be carried out on its own, then you can choose a finished project, during the construction process it is advisable to strictly adhere to the order of work and recommendations on the technique for their implementation. If knowledge and experience allow - you can create a project with your own hands.
Content:
- How to calculate the foundation for a garage
- Choose the type of foundation video
- Foundation for a garage of blocks, features
- Arrangement options
How to calculate the foundation for a garage
In order for the garage to serve you for a long time, the foundation for it needs to be calculated according to all the rules, this will avoid unforeseen expenses for repairs, the need for which will arise as a result of the deformation of the structure. Otherwise, there will be a threat of uneven load of the structure on the ground.
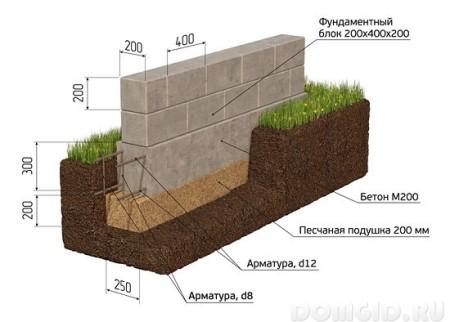
Before proceeding with the production of drawings, it is recommended that you familiarize yourself with the characteristics of the soil in the area, determine the level of groundwater. This will help determine the appropriate material for the construction of the foundation.
Performing the calculations, the configuration of the building and its mass should be taken into account, it is necessary to make the calculation of the following technical parameters:
- reinforcement diameter pitch
- the depth of its laying
- wall thickness.
When calculating the foundation, it should be taken into account - the strength of the foundation should correspond to the weight and dimensions of the structure. When choosing a material, one should focus on its strength and technical characteristics, for example, a foundation, the depth of which provides for the sole to lie below the groundwater level, it is not recommended to build from red brick.
In the process of carrying out design work, it will be necessary to consider waterproofing options and choose the optimal one in terms of cost and quality.
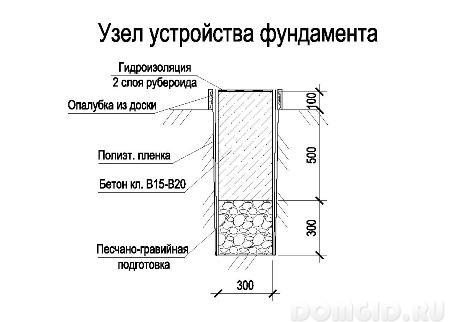
Experienced builders recommend not only limited to the foundation, but also to erect a base with a height of 20-25 cm. This will prevent the walls from becoming wet. If you plan to build a foundation under the garage with your own hands, then you can resort to a little trick that will help to get some savings: the depth of the foundation can be made different, smooth transitions can be provided with ledges. The strength of the foundation and the building itself will not be affected.
Significant adjustments to the project can be made by the quality of the soil on which construction will be carried out, ideally it should:
- do not swell and do not sag,
- density and not crawl,
- if compressed, then at a minimum and evenly.
It is clear that in practice this is extremely rare. Construction in most cases is carried out on peat bogs or silt, fine or dusty sand. Naturally, such construction will require additional costs caused by the need to build a foundation on a pillow of coarse sand. A layer of high-quality clean sand should be at least 15 cm; after backfilling, sand should be poured with water.
The design of the foundation for the garage should be given the fact that the greater the depth of the foundation, the stronger and more durable the construction will be.
In order for the calculation result to be correct, you need to consider:
- soil character
- the depth of its freezing,
- tendency to bloat, which can lead to uneven settlement of the structure, cause cracks in the walls and their deformation.
If the soil does not belong to intumescent, but is sandy loam, coarse or medium sand, loam, then you can limit yourself to the foundation, a depth of half a meter.
We should not forget that it will be necessary to build a drainage system for melt and storm water. No less important will be this point if it is planned to build a personal car wash. Excessive moisture is dangerous for the foundation, the processes occurring in it can cause cracks on the walls.
When designing the base, one should also take into account the material for the manufacture of walls and roofs, for example, the foundation for a metal garage can be of any type, the choice will most likely be determined by the type of soil in a particular area.
Garage foundation - which type to choose
The foundation foundation for a garage is considered the most popular and reliable, it can withstand heavy brick and concrete buildings, it is recommended to erect it when building a garage with a basement. Among the main characteristics of the strip foundation can be called the same sectional shape along the entire perimeter of the structure.
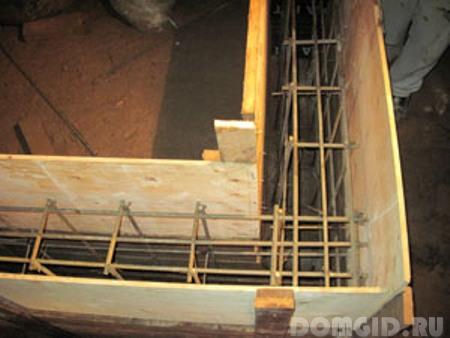
More information about the construction of the strip foundation in the video:
You can build a foundation of a tape type from:
- flagstone
- adobe
- burnt bricks
- concrete blocks.
stone foundation
The most labor-intensive work will be the construction of a rubble foundation, but if you use inexpensive materials of local production and do it yourself, it will help to get significant cost savings.
Such a foundation will differ:
- special durability
- long period of operation,
- not prone to freezing and exposure to moisture.
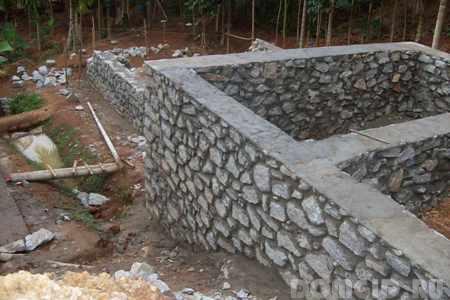
As a compromise solution, you can resort to pouring a concrete foundation, when building it, in addition to rubble stone, gravel and gravel of a large fraction are used. Savings can be obtained in case of refusal from the construction of formwork, in addition - reduced time to complete the work.
concrete foundation
If you plan to fill the foundation from homogeneous concrete, then the owners of the future garage should focus on significant costs, due to the need to purchase a significant amount of cement.
brick foundation
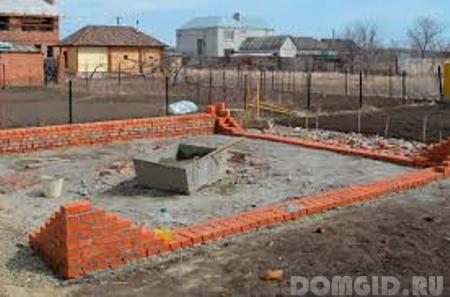
The construction of the foundations of their different types of bricks is far from always advisable, both in terms of high cost, and in terms of low strength and fragility.
column foundation and materials for its arrangement
Characterized by the ease and simplicity of construction, columnar foundations can be chosen for structures that do not differ in special weight, for example - if the garage is constructed of wood. It is possible to build a columnar foundation according to the following scheme: pits-pits for the installation of poles are dug at the corners of the building and at the points of contact of the walls.
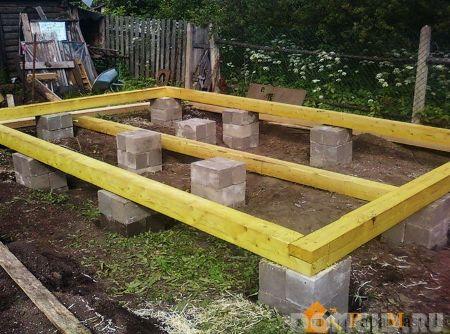
The construction of a columnar strip foundation makes it possible to obtain significant savings - even in the case of using reinforced concrete, brick or concrete poles, the costs of the main structural elements will be moderate.
To simplify the work, asbestos pipes filled with concrete are often used as supports for the foundation.
If the construction budget is unlimited - the supports can be built of larch, neither in strength, nor in compressive stresses, nor in service life, this material is inferior to concrete.
slab foundation - an expensive option for problematic soils
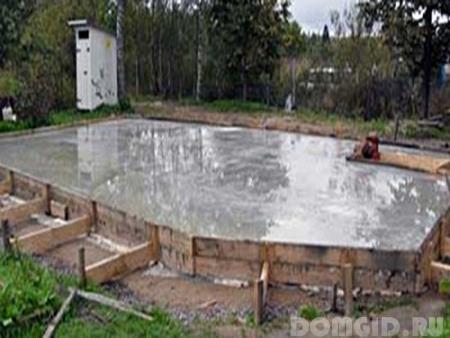
The cost of the slab foundation exceeds the costs that will be required for any other option, however, it is the solid concrete slab under the garage that can guarantee trouble-free operation on soils prone to subsidence or expansion.
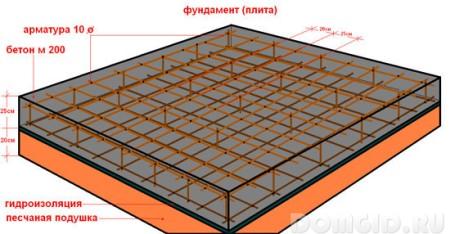
The floating base is able to balance any displacement of the soil.
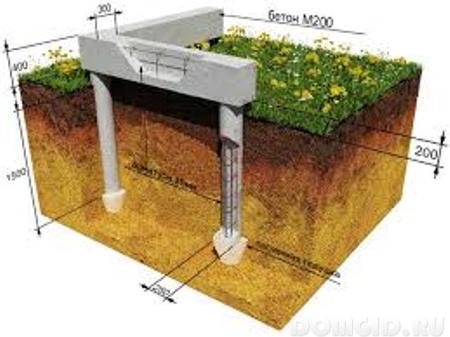
If the groundwater in the area lies too high, it is rational to build a pile foundation, pillars with pointed ends are used as supports for it, you can learn more about such a foundation when watching a video:
Foundation for a garage of blocks, its features
Its main advantage is the high speed of construction. The process of working with a ready-made smooth and even surface of blocks under the foundation is a fairly simple task, any builder will confirm that it will not be necessary to expect the solidified concrete to solidify, which takes several weeks.
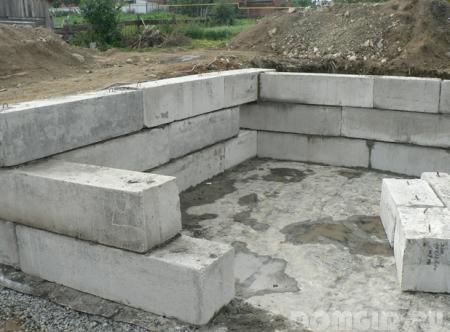
The construction of the block foundation can be conditionally divided into stages, the implementation of each of them will allow you to get an excellent result:
- First of all, you need to choose high-quality blocks for the foundation - they will ensure the reliability of the design.
- When choosing, the boundary loads that this concrete product can withstand, the frost resistance of the blocks, the presence of granite crushed stone in concrete, which increases the resistance of concrete to the effects of increased soil acidity, should be taken into account.
- It will be necessary to determine the size of the blocks - lightweight buildings of small sizes allow the use of lightweight block models, massive structures involve the use of large concrete products, which will be faster to work with.
When choosing blocks, you should remember that they can be wall and pillow. Wall-mounted ones have a quadrangular shape and are often equipped with special grooves that allow for tight joining during installation. Of these blocks form the underground and ground parts of the foundation. The cross section of the pillow blocks is a trapezoid, this shape of the block provides an increase in the supporting area of \u200b\u200bthe product. The scope of their use is the foundation foundation.
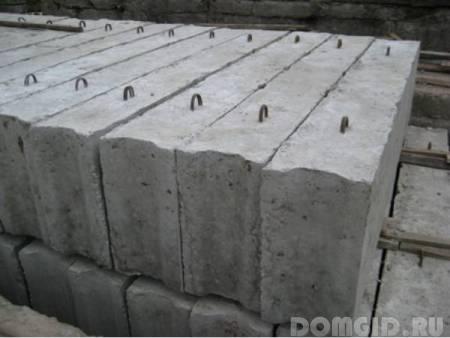
A properly designed project involves the use of blocks of both varieties. In order not to complicate the work, it is recommended to give preference to blocks that have technological holes for laying communication systems - it is quite difficult to do them yourself, manually.
The design option is indicated in the marking:
- solid products that do not have technological holes are indicated by the abbreviation FBS,
- having communication cutouts and holes - PBW,
- products with a U-shaped form are encrypted as FBP.
Regardless of the type, the blocks are quite large in weight, i.e. Significant costs may incur their loading and transportation. The best option for obtaining a foundation with a budget cost is the use of concrete products with dimensions of 20x20x40 cm, they are intended for the construction of small structures.
For their manufacture, concrete or lighter expanded clay concrete is usually used, they have a margin of safety to withstand such a structure as a bathhouse or garage for one car. In addition, expanded clay concrete will allow you to get some warming effect.
The cost of such products is lower than concrete, but when buying it should be borne in mind that the density coefficient of the material should be from 1500 to 1800 kg per cubic meter. It is impossible to verify the quality of the blocks in any way, so it is recommended that the purchase be made at proven retail outlets that sell products from reliable manufacturers.
Garage foundation options
The choice of the foundation arrangement option is no less important than the choice of the type of foundation itself or the material for its construction. Depending on what devices and equipment you need to use, the cost of work and the complexity of its implementation will be formed.
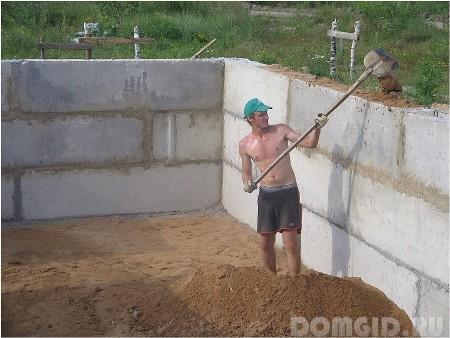
To build a block foundation, assistants and lifting equipment will be required, therefore, if you want to build a foundation with your own hands, they usually choose a simpler project to implement - pouring the concrete mixture into a self-assembled removable or fixed formwork.
As the latter, you can use ready-made boxes of polystyrene foam sheets, subsequently they will play the role of a thermal insulation system. Sometimes resorting to the use of concrete fixed formwork, after assembling the structure from the slabs, concrete is laid in the cracks between them.
You can prepare concrete for pouring the foundation yourself, it is convenient to use a concrete mixer, it can be rented at a store specializing in the sale of building materials and auxiliary equipment.
The order of work is no different from those that are carried out in the construction of houses or buildings for domestic use.

