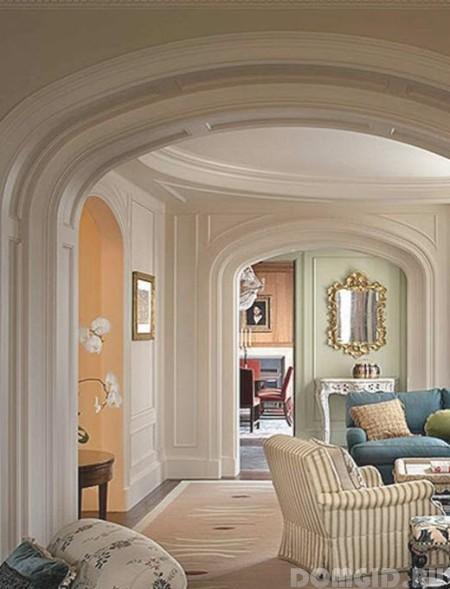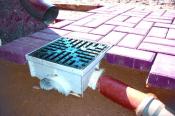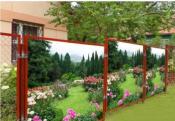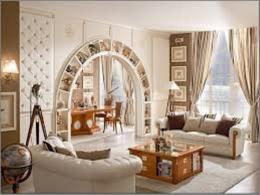Search
Login
Interior arches in the interior of a modern house, do-it-yourself arches
In architecture, an arch is usually called a special element of a wall structure or partition. Different forms of arches serve to give smoothness to the lines of the openings. It should be noted that the arch is a rather noticeable fragment of the interior and attracts attention, therefore it makes sense to make every effort for its high-quality and aesthetic decoration.
Content:
- What is the use of interior arches? video
- About Arches
- DIY do-it-yourself drywall arch video
- Arches - the most popular varieties
- Arch in the apartment - how to finish the walls around it
- Recommendations from specialists video
What is the use of interior arches?

The construction of arches is resorted to by homeowners if, during the redevelopment, there is no desire to install doors, but there is a need to divide or zon the premises. There are many variations of the design of arches, but it should be borne in mind that they are absolutely identical in shape and size, they can look completely different in different versions of the interior.

Installed in the hall or hallway, arch:
- will bring grace to their interior,
- eliminate the moment of monotony,
- opens a view of the neighboring rooms, which will help improve the visual perspective.
Although there is a decline in interest in open flooring today, arches are still popular, the best place to use them is to separate the living room and dining room or dining room and kitchen.

Naturally, the installation of the arch will require coordination of the color and stylistic solutions of the rooms it unites, they should look like a single whole.
The arch in the opening between the room and the loggia attached to it will turn out to be an indispensable element. In this case, you can use a massive beam as the basis for mounting the arch, which shares the loggia with the main room.

Another option that modern designers often resort to is the construction of arches-alcoves that allow you to highlight a cozy corner in a certain area of \u200b\u200bthe house, for example, in the bedroom, the allocation of the bed area is practiced.
About Arches
The best option is to provide for the presence of arched openings in certain places of the house at the design stage, this will allow for other construction work in parallel with the construction of the arch. But today, as a rule, multi-storey construction is carried out according to projects that make it possible to obtain apartments in the form of large studio rooms after the house is completed.
in a standard city apartment

If the installation of the arch will be carried out in place of the standard opening for the most ordinary interior door, then you will have to face the next moment. After dismantling the door frame, a transverse concrete beam will remain above it. Even a person unaware of the intricacies of construction is clear that it is impossible to remove it - this beam is designed to strengthen the wall in the opening, i.e. a place where for her there is no other support. Only a slight expansion of the opening is allowed.
A high round arch in this place will not work - the maximum that you can get is an opening with a height slightly less than the standard height of the door.
Before proceeding with the decoration of the arch, you will need to take care of its strengthening. You will need to make a welded U-shaped frame, you can use the channel, install it in an arched opening. The vertical struts of the frame will take on the loads created by the walls.

Only after strengthening the opening can we begin to create the frame of the arch itself. It is made of a ceiling profile; notches are made on the profile to give the desired curved shape. After the manufacture of the frame proceed to its lining. Drywall is used as covering material, but plywood or fiberboard can also be used, it all depends on what materials are planned to be used for finishing works.
in a panel house
If the house in which the redevelopment is done is panel, then there can be no question of changing the height or width - an arch in the doorway can only be installed that corresponds to the parameters of this opening - concrete walls are designed for certain loads, it is very dangerous to violate their integrity. The advantage of this option is that the base of the arch does not need to be reinforced with a welded structure.
in a brick wall
If the wall is brick, then as a rule they resort to its complete dismantling and the subsequent erection of a new structure, already taking into account the arched opening. You can build an arch yourself, you can contact specialized companies and order a finished product with decorative finishes.

Most often, ready-made wooden arches or made of MDF, of a wide variety of designs, having smooth lines or rigid geometric shapes, decorated with slotted grilles or carvings, colored stained-glass windows, etc. are offered.
If there is a desire to build an arch without any special financial costs, then you will need to dream up, choose the best option in form and material of production and do the work yourself.
DIY do-it-yourself drywall arch

Drywall arch - frame construction, i.e. work will be carried out in two stages:
- installation of the structure from the profile,
- plasterboard sheets.
Before starting work, you should purchase the appropriate materials:
- drywall with a thickness of 12 and 6.5 mm,
- profiles and fasteners to them,
- arched reinforced corner (2 pcs).
The most common tools will be needed:
- hammer and jigsaw,
- screwdriver and drill,
- compass and pencil.

Installation of the arch is performed in the following order:
- We cut a fragment corresponding to the width of the doorway from the drywall sheet, draw a semicircle in the upper part, and cut out the contour of the arch with a jigsaw.
- Having retreated from the edge of the wall to the thickness of the drywall sheet, we fasten the profile using self-tapping screws and anchor dowels.
- Drywall sheets are attached to the profile using self-tapping screws, to simplify the process we use a screwdriver. At the same time, we monitor so that the heads of the screws do not protrude above the surface of the drywall. The pitch of fasteners is at least 10 cm.
- If the finishing material will have a solid weight, for example - if decorative stone will be used, then it will be necessary to strengthen the structure by adding jumpers along the inner perimeter made of the rack profile.
- Then we cut out a fragment from the sheet, corresponding in length and width to the parameters of the arched arc. The resulting strip of material will need to be bent along the radius and attached to the corresponding section of the frame. If the arch has a fairly steep bend, then the gypsum board will need to be prepared: moisten it, give it the desired shape, fix it and leave it to dry completely. The curved surface thus obtained will not be difficult to attach to the frame.
- After installing the last fragment of the arch, you can begin decorating.
Arches - the most popular varieties

plaster + painting
I must say that for the decoration you can use a wide variety of materials - for which anyone has enough imagination. The simplest option is to plaster the surface of the arch and cover it with paint, which was used to paint the walls in this room.

If desired, the arch can be highlighted in a different color, to trim the ends you can use decorative molding.
polyurethane

The second interesting option is to use polyurethane for finishing modern material. It is used to make jewelry that imitates stucco molding, which is traditionally used to decorate walls and ceilings. Polyurethane wall decorations cost lower than decor using stone or natural wood. Installation of polyurethane products is extremely simple; for their fastening, glue such as liquid nails is used.

Polyurethane can be faced both the front and the outer part of the arch. The design of the vertical part of the arch is often performed in the form of round columns.
decorative and natural stone
The arch will be decorated with decorative stone. If the finish is performed on the openings of the bearing walls, then a natural analogue can be used. You should not risk using a stone to finish drywall surfaces - the load may be too serious for them.

The best option for drywall is an artificial stone or flexible tile made of acrylic, which also simulates natural material. The most popular types of stone are:
- granite and marble,
- shell rock and slate,
- travertine.
The arch will be especially attractive deliberately rough or vice versa - the surface polished to shine and exquisite forms. The main thing is that the texture of the material is combined with the design style of the entire room and its functional features. Finishing natural stone is considered an elite material, its cost is quite high.
Artificial stone has a lower cost, because gypsum or cement is used for its manufacture; for finishing the surface of drywall, it is better to choose stones made on the same basis. To reduce the weight of the material in its production using lightweight fillers - perlite or expanded clay. Modern technologies for the manufacture of artificial stone allow the production of analogs, which in appearance are almost impossible to distinguish from natural materials.

Some craftsmen make artificial finishing stones at home, for this you will need to purchase special silicone molds or make them yourself from silicone. As raw materials for the manufacture of stones, balanced compositions can be used, they are sold in construction stores in finished form, it is enough to dilute them with water.
acrylic tile

A very simple and affordable way to finance - gluing the surface with acrylic tiles. It can imitate the texture of various materials, including natural stone, clinker tiles or facing bricks.
wallpaper
This option is also quite affordable, it is advisable to choose a wallpaper on a non-woven or vinyl basis, they are more durable. You will also need a thick adhesive mixture that will achieve good adhesion on the fold lines.
Arch in the apartment - how to finish the walls around it

The design options for walls with arches can be varied:
The beauty of the arch trimmed with natural stone will be emphasized by the wall trimmed with textured plaster, in particular if it is a Venetian or microcement plaster. Of course, not everyone can do such a difficult job with their own hands, you may have to turn to the masters. But the results are admirable.
It looks good wall decoration textured, textile, fiberglass wallpaper, or veneered with stone, wood, bamboo, cork.
A combination of wallpaper with wood panels or cheaper MDF panels is often used. To refine the border between the materials, decorative molding is used. In general, for the decoration of the arched partition, different types of panels are perfectly suited, including laminated, typesetting from lining, laminate, 3D panels.

To finish a spacious arched passage with wide piers, the same materials are used that were used to decorate the walls. In this case, you can refuse the use of moldings.
Neatly made arches decorate the room, eliminate the monotony of the wall, zoning the room. The interior with the arch loses its typicality, allowing you to easily get away from boring standards.
Recommendations from specialists

To avoid common errors:
- it will be necessary to carry out all stages of work very carefully, the mistakes made may lead to the need to start work from scratch,
- when choosing a finishing stone, you should pay attention to cobblestones of moderate size, rectangular and chipped tiles, imitation of sandstone or brick,
- for better laying of tiles on an arched surface on the inner surface of the tiles, notches can be made,
- seams should be closed no earlier than a day after laying the tiles,
- the use of an arched plastic profile is not entirely appropriate in richly designed interior options.
Thus, using tips and recommendations, it is quite possible to independently create an original interior design with an arch.





