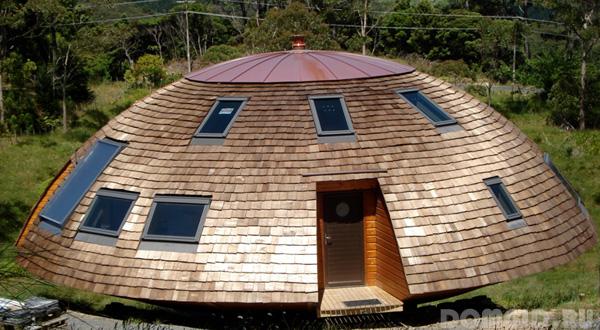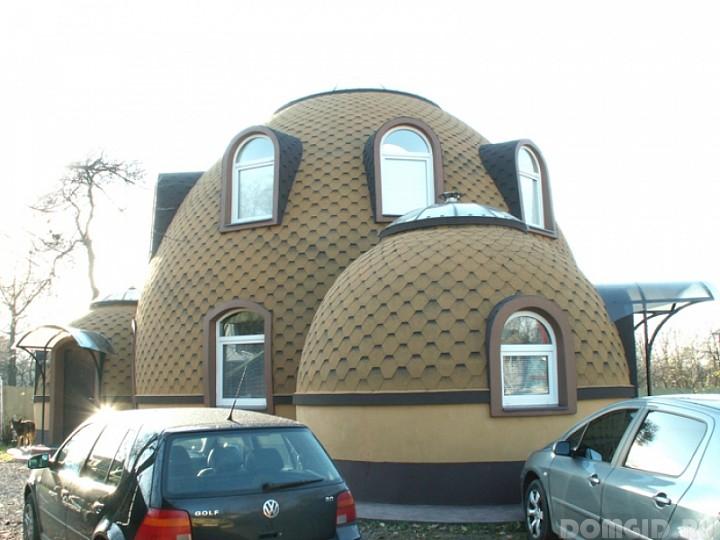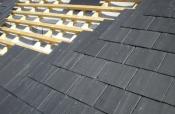Search
Login
Round house, its advantages, savings on building materials, the basic principles of construction
A talented French architect, Patrick Aurigin, calls his amazing, alien ship-like buildings, a glimpse into the future. But in order to understand the reason for the idea of \u200b\u200bbuilding round houses, one should turn to studying the history and forms that nature creates - it does not know strict lines and right angles: everything that it created has a rounded shape: shells of mollusks, bird nests, shape eggs from which the chick emerges, etc. It can be assumed that a person whose first months of life pass in a spherical house - the womb, and in adulthood it will be much more comfortable to feel in a house with smooth round shapes.
Content
- Who invented the round house
- The benefits of a round house
- Problems that may arise during the design process
- Highlights of building a round house video video video
Who invented the round house

Round houses entering fashion today are not know-how at all, houses with a round base were built by the ancient Celts, the prehistoric inhabitants of Cyprus, African tribes and the inhabitants of the Far North.
For construction was used:
- a rock,
- wood,
- cane,
- straw.
It is clear that the builders of these houses were never neighbors, they lived on different continents and at different periods of history, they could not borrow this interesting architectural form from a friend of a friend in any way.
Most likely there were very good reasons influencing the choice of just such an architectural solution.
The benefits of a round house

When we look at round houses in the photo, the thought creeps in - how justified are such forms, do they not entail an increased consumption of materials and do they complicate the construction process too much?
It turns out that round wooden houses, as well as buildings made of other modern materials, have very significant advantages.
- They can withstand significant loads exerted by strong winds (up to 250 km / h) and snowfalls (up to 700 kg of snow per square meter). The destruction of such buildings is not even able to cause strong earthquakes, they are much stronger than ordinary rectangular houses.
- With the smallest surface area, the sphere allows you to get the largest volume of the room.
- The construction process itself gives considerable savings in materials and reduces labor costs, on construction materials alone they can reach 20%.
- The roof of such a house is not prone to leakage.
- Round houses, the projects of which are becoming more and more popular today, allow using the latest building technologies, modern building materials, such houses can be built even in areas with severe weather conditions.
- Relatively small, as for a given area, streamlined surface of the building allows to obtain significant savings on heating in winter and lighting throughout the year - the absence of angles allows light fluxes to spread more evenly over the area of \u200b\u200beach room. In addition, in the summer, such structures warm up less and there is no need for air conditioning. Savings on operating costs - up to 60%.
- The developers claim that the round houses built according to their projects can serve for a long time, at least half a century after the construction, overhaul of the structure will not be needed.
Problems that may arise during the design process

A significant drawback of a round house is the complexity of its design and calculation - you need knowledge of stereometry and the ability to design a model in 3d.
However, with the order for such construction they most often turn to specialized construction companies, or, when deciding to build a round house with their own hands, they buy a project developed by specialists.
If you have some preparation, you can do the project yourself.
Highlights of building a round house

To build a round frame house, it is not necessary to lay a capital foundation - it will be enough to install piles or install a light foundation.
If you wish, you can equip the building with a basement or add a garage to his project.
After laying the foundation on the construction site, you can import materials intended for the construction of the dome: timber and boards.
Frame technology, to facilitate construction work involves their digital encoding in strict accordance with the assembly technology.
Using special steel modules, the most common nuts and bolts, the frame is mounted.
To comfortably complete this phase of work, you need an assistant.
The main working tool will be a wrench.
Thanks to pre-prepared holes, special problems usually do not arise when assembling the frame.
The assembled frame and stiffeners installed on it are sheathed with sheets of moisture-proof plywood.

The space between the frame elements is filled with heat-insulating material, a layer of steam and waterproofing materials is necessarily mounted.
They will prevent an increase in humidity in the room itself and in the insulation layer.
The breathing dome of the structure will allow avoiding excessive moisture of the wood of which the frame is made and will prevent the possibility of its premature damage.
The optimal thickness of the insulation layer is 150 mm, it allows you to protect the room from the cold even in northern latitudes, for its implementation you can use fiberglass panels or expanding foam mass
The installation of the ceiling of the second floor is greatly simplified by the unnecessary construction of load-bearing walls around the perimeter.
This fact has a positive effect on the strength characteristics of the frame and allows you to plan the room at your discretion.
Before you build a round house you should decide on the windows.
There are two options for this: use special skylines, i.e. polygonal windows, or give preference to the most ordinary double-glazed windows.
The placement of windows is calculated taking into account the possibility of obtaining savings on passive air conditioning and heating due to convection flows.
Considerable savings can be obtained when installing the roof.
For its equipment, you can use various materials: shingles, tin, galvanized iron, shingles.
There is very little waste in the preparation of roofing material - about 5% (for the roof of a traditional rectangular house, they reach 15%).
The surface features of the dome make it possible to use fragments remaining when cutting the material for one of the sides of the dome, when mounting the coating on its opposite side.

To obtain additional space, it is possible to build outbuildings that look like small round houses.
They are connected to the main dome without making changes to the structural rigidity indicators.
You can use them as verandas, saunas, greenhouses, pools or guest houses.





