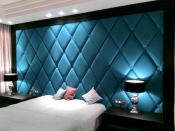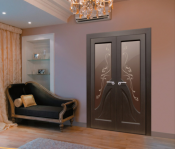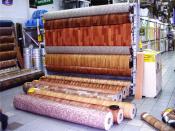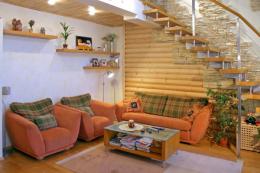Search
Login
Good dry plaster, what is it where dry plaster is applied, advantages and disadvantages of dry plaster
Even in a wooden house, only wooden wall surfaces are not always needed. Indeed, for greater comfort, it is better to stick wallpaper in the bedroom, in the kitchen and the bathroom, coming up from the practical side of the operation of these rooms, lay the tiles on the walls. But how to do that? Walls: wooden? It is impossible to plaster and level them with ordinary plaster mixes! There is a way: dry plaster! And what is it and how to use it, read on.
Content
- Dry plaster: what is it? video
- Dry wall plaster: scope
- Dry plaster: advantages and disadvantages
- Dry stucco cladding: installation technology video
Dry plaster: what is it?
Dry plaster, oddly enough, but quite logical this is a regular drywall:

a layer cake of 2 layers of cardboard (6% of the drywall sheet) and a layer of gypsum placed between them (up to 93%) with a small amount of starch and, possibly, polymer additives (moisture- and fire-resistant drywall). GKL edge is also covered with a layer of cardboard.
GCR dimensions are standard: 2.5 m or 3 m by 1.2 m, differ only in thickness: from 9.5 mm to 12.5 mm.
This is what dry plaster looks like today and has been successfully used in the post-Soviet space for more than 20 years.
But in the mid-50s of the 20th century, in the USSR there was also such a thing as dry plaster and even in several variations: the same analog of drywall (cardboard + gypsum + cardboard, with ends glued with the same paper), sheets of dry plaster in in the form of a molded gypsum-fiber mass, without gluing with cardboard. And even chipboard slabs used to be considered an option for dry organic plaster.
Why did they come up with such a name for drywall? Let's try to figure it out!
Dry wall plaster: scope
Why apply dry plaster:
- GKL, dry plaster, are actively used in the construction of niches, piers, partitions, and the construction of suspended ceilings, and in all these cases the drywall sheet itself is not only a constructive part of the whole, but also a layer of dry plaster of the finished structure.

- Dry plaster is an analogue and an alternative to ordinary wet plaster, therefore, it is possible to install drywall sheets where conventional plastering is impossible (wooden walls) or not practical (too expensive and takes a lot of time) i.e., to align the walls in buildings of all types : fast and easy.

- For the device of internal slopes: door, window.

Dry plaster: advantages and disadvantages
Like any material used in the construction and decoration of rooms, gypsum plaster, dry plaster or as it can be called - dry plaster sheet, has several advantages and disadvantages.
Advantages of dry plaster:
- simplicity and speed of installation: everyone can assemble a wall-mounted drywall construction, if desired and have a tool.
- structural strength:it is achieved only by observing the installation technology of the frame, using a high-quality profile, and installing the drywall sheets themselves: in 2 layers, in a breakdown.
- universality of places in which dry plaster can be used:children’s, living room or bathroom, kitchen, walls around stoves or fireplaces by using the types of gypsum board appropriate for this: ordinary, moisture-proof, fire-resistant, fire-resistant gypsum board. Usually manufacturers mark them with color, for greater convenience and simplicity.

- dry plaster pricewhich is another of its virtues.
- environmental friendliness:because gypsum plasterboard consists mainly of cardboard and gypsum; moreover, such walls are breathable.
Add to the pluses: heat and sound insulating properties dry plaster.
There are not so many cons and they are all solved:
- dry plaster is not waterproof but, after all, no one wants to use it in the pool. In other cases, in the bathroom or kitchen, i.e. in places with high humidity, moisture-resistant drywall is used, on which you can easily lay tiles.
- the structure is not strong and cracks are possible: using high-quality materials, installing drywall in 2 layers, as expected, using a tape to reinforce the joints-joints of the finished structure, everything is strong and durable.
- it is difficult to hang something on the walls erected with the help of dry plaster: TV, shelves. A good repair is that everything, to the maximum, needs to be calculated in advance: When constructing a wall-mounted drywall construction, we think over and strengthen the frame in the right places in advance.
Dry stucco cladding: installation technology
To understand why dry plaster was invented and used and how to install it, you need to figure out why, in general, plaster is needed.
The main purpose of plastering walls, and in some cases even ceilings, their leveling and preparation for subsequent finishing: laying tiles on it or plastering the surface and gluing it with wallpaper / painting.
When it comes to a panel or brick house, it is better, of course, to level the walls with lacquered plaster along the lighthouses. True, this is better only if the intended layer of plaster does not exceed 3-4 cm. Otherwise, dry plaster just comes to the rescue and wall plasterboard structures are constructed using galvanized profiles to level the walls in brick and panel houses, suspensions for drywall (in this case, it is also advisable to carry out heat and sound insulation of the walls so that the space stolen from the room performs useful functions) or install sheets of dry plaster on the legs, on beacons, simply gluing drywall to the wall.

But, in the case of finishing a wooden house, there is no such variation: we do not have dry or wet plaster. Wood is a material that does not tolerate moisture, so without dry plaster in any way!
In houses with wooden walls and ceilings, As in the case of panel construction, dry plaster can be installed in several ways:
- simply nail or install on self-tapping screws to the surface of a wooden wall or ceiling, with gaps along the perimeter of the ceiling walls of 1.5-2 cm (for possible movements, expansion of the walls of wood), getting a flat plane, though not always at the level

- on a crate made of wooden bars and battens or galvanized profiles (they are smoother, stronger, not subject to moisture) and set to level. Most often, with this embodiment of the dry plaster device in a private wooden house, the walls are pre-insulated. And the installation of the frame on the log house has some important subtleties: for example, the installation of sliding frame mounts:






