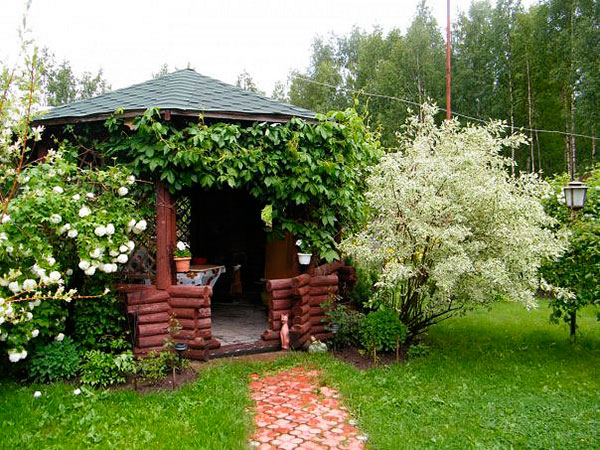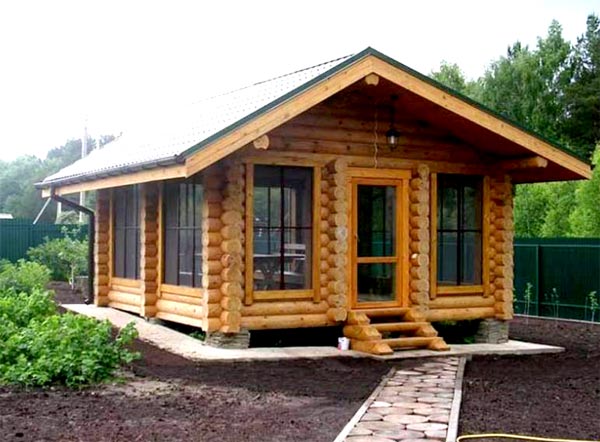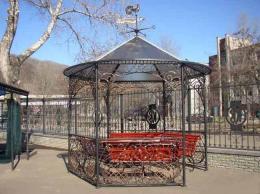Search
Login
How to make a gazebo made of metal with your own hands, build a gazebo in stages
To decorate the site and have a good rest, many use arbors. Each owner will be able to build a gazebo with his own hands. Ready-made solutions are also present on the market, just choose. But you can independently make the original structure, adhering to building codes and some recommendations for the construction of arbors.
Table of contents
- Arbor classification
- Arbor made of metal pros and cons
- Projects of metal gazebos video
- Rectangular metal gazebo video
Arbor classification
Pergolas, like other buildings, are classified according to several criteria. The main thing when choosing a design for a future gazebo is to decide on the style of the finished building. It can be a classic, Victorian or oriental style.

Depending on the concept of the future gazebo, it is necessary to choose the shape of a round, rectangular, square six- or octagonal. Each style has its own materials used in construction (stone, brick, wood, metal).

When choosing a project for a future gazebo, it is necessary to take into account its placement on the site. It can stand separately from the house, but at the same time there are arbors that are adjacent to the already finished building.

If you plan to use this building from early spring to late autumn, then it is necessary to reduce or eliminate the effect of ambient air on the air inside the gazebo by making a gazebo of a closed type, or possible additional glazing of the gazebo. If the building is used on warm days, the need for a closed type of arbor disappears.
Arbor made of metal pros and cons
A wide variety of building materials also gives rise to many projects for their use in the construction of small architectural forms such as a gazebo. But in each of the above styles, metal is used. Metal is simply amenable to processing; it is easy to obtain the necessary elements from it, both of the supporting structure and of the decorative design.
At the same time, a gazebo made of metal is not a heavy construction, i.e. It does not require a foundation as such, which cannot be said about structures made of brick, stone or wood. The metal tolerates temperature extremes without any consequences. The use of primers and special paints nullifies the effect of moisture and, as a result, corrosion. To improve the durability of the structure, stainless steels can be used, but, unfortunately, this leads to an increase in the cost of the entire structure, so in most cases this is not advisable.

The lines of operation of a metal gazebo are estimated for decades. There are no arguments against them as such. The only thing you will need is to choose and purchase (if you do not have one) welding machineand master the basics of welding machine. You can certainly use bolted connections, but this will lead to a deterioration in the aesthetic appearance and reliability of the structure as a whole.
Projects of metal gazebos
On the Web there are hundreds, if not thousands, of various projects of metal gazebos: typical and not very expensive and cheap, with forging elements and simply sheathed with metal, lining, cellular polycarbonate or other material convenient for you. It all depends on your financial capabilities.

Since the choice of design for the future gazebo is an individual matter, we will consider the simplest and most budget version of the gazebo with a small table and two benches.



The big advantage of this product is its mobility. The gazebo can be moved to another place at any time. The gazebo is designed for 8-10 seats and a pleasant pastime.
The metal structure of the gazebo frame is made from a profile pipe 30x30mm, the rafter system from a profile pipe 30x15mm. Wooden elements are made of boards 30-35 mm thick. As a coating, sheets of cellular polycarbonate are used. Coverage can be changed to any other. True, this will entail the installation of additional rafters and an increase in the mass of the arbor itself.

Basic technical data for the construction of the gazebo.
- table and bench length 1900mm;
- table height 725mm;
- table width 700mm;
- bench width 325mm;
- total length 2100mm;
- total height 1650mm.
The model can be lengthened, shortened according to your desire, respectively, the consumption of materials and the size of the gazebo will change.
Typical models are rectangular, square, hexagonal and octagonal arbors. Depending on the number of people who will be in the gazebo, calculate its area. When calculating the area of \u200b\u200bthe gazebo, it should be taken into account that 0.6-0.7 m2 should be per person. Coming out of this, for a family of 4-6 people plus several guests, the area of \u200b\u200bthe gazebo should be about 8m2. This corresponds to the diameter of a six- or octagonal gazebo with a diameter of 3m.

Rectangular metal gazebo
Consider the example of a rectangular arbor with a size of 2500x3000 mm.

The gazebo is neither big nor small, just for the family and its guests. Along the perimeter of the gazebo, it is desirable to make small foundation columns. They will provide a reliable base and make it easy to install the structure in level.

The platform on which the gazebo will be installed should be chosen even. The top layer of soil with vegetation under the gazebo should be removed, make a bed of crushed stone and sand. As a floor, use a flat stone, paving slabs or other material convenient for you. In this case, there is no need to install an additional floor in the gazebo itself.

It is advisable to weld the lower gazebo belt from the channel with a height of 100-120 mm with the shelves inward. A round or profile pipe with a cross-sectional area of \u200b\u200bat least 25 cm2 is used as vertical posts. Choose a pipe height in the range of 2100-2300mm. The upper gazebo belt and the rafter system are tied with a corner, with a shelf length of 40 mm or a profile pipe 30x30 mm.
For fencing, you can use plywood sheets or a moisture resistant OSB plate. To fix the plates to the vertical posts around the perimeter, we weld a corner with a shelf length of 30-40 mm.
Since a soft coating was used for this gazebo, an OSB plate 10 mm thick was also installed on the rafter system of the gazebo.



If there is time for money and desire, the lower harness of the gazebo can be decorated with wrought iron elements or completely executed from them. When installing the gazebo, it should be borne in mind that the completed form will be given to it by climbing plants. different types of vines will be in perfect harmony with her on the site.





