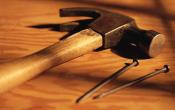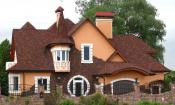Search
Login
Shower without a tray - options for installing a drain
We are used to showers in a traditional style, i.e. shower with a tray. And how to overcome this pallet for the elderly, the sick and people with disabilities. If you are worried about your old people - equip a shower with a floor drainage system.
Content
- Which is better - drainage through a ladder or channel?
- Design features of channels of different brands
- How to choose the right ladder or channel
- Various interior details
- Installation of ladders and channels video
- How to protect yourself from the smell of sewage video
Which is better - drainage through a ladder or channel?
In our understanding, the designer who came up with a shower cabin with a floor drainage system is a deeply decent person or a person who himself was faced with the life support of a disabled person.
Because the bathroom floor is in a single plane, or is a continuation of the floor of the shower.
The drainage of such a cabin occurs through ladders or channels.
The task of the ladder and canal is to collect and divert water to the sewer.
The purpose of these devices is one, but the designs are different.
The water of the ladder merges into a compact lattice; it can be round, square or angular.
Channel water is removed through a long tray that collects water.
In floor drainage systems, the floor plays the role of a pallet.
So that water does not spill over the entire bathroom, the floor must be poured with a slight slope to the ladder or channel.
A floor slope is created only in the shower area.
The creation of a bias to the stairs and channels has its own characteristics.
Since the grate of the ladder is small, for the water to drain to the grate, the floor should have an inclination on four sides.
The work of aligning the screed with four planes is not complicated, all the complexity will lie in laying the facing floor tiles.
The tile will have to be cut diagonally.
It is much simpler, in this case, to finish the floor with a mosaic - it has small details and this greatly simplifies the laying of tiles.
If the ladder is installed in the corner of the room, the slope can be made in two planes, thus creating a gutter for draining water to the grate.
If you decide to drain with a shower channel, this can be done much easier.
If the channel is installed against the wall, or on the edge of the shower zone - the floor is sloped only on one side, if there are corner channels - the slope is made in two planes.
Currently, not a few manufacturers produce drainage systems.
In the construction market, you can find models of gangways and channels, which are sold already mounted on special pallets made of polymer materials.
Already in production, a bias is laid in the design of such products.
Everything is made by technology: four tilt planes for the ladder and one for the channel.
As a result, it remains only to finish the tiles or mosaics.
Design features of channels of different brands
The design of the channel trays, although produced by different manufacturers, is fundamentally similar.
Most often, the tray is made of stainless steel, sometimes from polymer.
For the best drainage of water into the siphon, a slope to the center is laid in the tray design.
The channel sizes have a wide range in the tray length option.
The tray can be from 500-700 mm. up to 1200-1500 mm. and more.
Some companies produce corner channels, there are radius channels.
You can mark the channel with an adjustable length: the initial length is 1200 mm. - You can shorten up to 300 mm.
Channels are available with flanges for waterproofing and laying tiles, flanges can be horizontal (for installation on the floor), or can be with one vertical (for installation close to the wall).
Tece produces a channel with a perforated flange, this flange can be bent and made vertical.
To improve adhesion to tile adhesive, the flanges can be embossed.
The complete shower channel is a tray for collecting water, a siphon and a grate.
The ladder is assembled from the same parts, but instead of the tray it has a nozzle - a holder for the grate.
All elements of the drainage system can be purchased in the kit, or separately.
Lattices are usually ordered separately, the customer selects at his discretion.
Since all the elements are compatible with each other, it is possible to choose a tray of the desired length, a siphon of the desired design and a beautiful lattice.
In addition to the basic elements, it is necessary to purchase supports for adjusting the height of the tray, waterproofing, sound insulation, etc.
How to choose the right ladder or channel
Since the gangway or drainage channel should be in the floor plane (and it is installed in the floor screed) - the height of the installation system is of great importance.
This is especially important if the screed layer is not very thick.
All manufacturers make their models of drains and channels low, many models have an installation height below 100 mm. and suitable for installation in a low screed.
But the question is still in the siphon, since the lower the siphon itself, the less its throughput.
The shortened siphon with a water lock has a low water level - the water dries faster.
In our market there are models of siphons with adjustable height - such siphons are easier to install under any conditions.
It must be borne in mind that in the drainage system, the siphon plays a certain role and is important, since it can only divert a certain amount of water.
If the flow rate of the shower system is greater than the capacity of the siphon, then the water will not have time to go into the sewer and spill over the bathroom.
Important! It is necessary to calculate in advance the flow rate of the shower system and select the desired ladder or channel. This is especially true for shower systems with additional nozzles and powerful shower heads. Carefully study the passport of the shower cabin, it contains all the technical specifications.
For information: superflat siphons are capable of passing 0.5 liters per second through themselves. Large siphons allow up to 1.2 liters per second or more.
If the capacity of the siphon is small - double the number of channels, respectively, and two siphons.
Siphons are connected to the sewer through drain pipes.
Basically the branch pipe is displayed sideways.
Various interior details
Siphons and all sewage fittings are located under the floor and are not visible. Only decorative grilles are visible - they close the gangway or channel.
Lattices are either completely invisible or very interesting - depending on the interior of the bathroom.
Stainless steel is the main material for grilles, as this material is durable and looks beautiful.
The grill consists of drainage holes, usually these holes create some kind of pattern.
The holes themselves have a different shape - round, rectangular, slit-like, curly.
There are gratings with a solid metal surface, after installing it in the channel, there is a gap around the perimeter for water drainage.
Special tabs with trays for laying tiles became very popular.
Those. the grate itself and the floor around it are finished with the same facing material - water flows into the gap between the grate and the floor - the channel or gangway is generally invisible on the floor.
Glass inlays or grilles look very nice, but they are designer gadgets.
Such inserts are made of tempered glass, as it is durable and safe.
Different companies produce glass inserts in various colors.
An interesting insertion solution is a backlit grille.
LEDs are located inside the grill, and when water enters the channel, the system closes - the LEDs glow and the water turns a certain color.
When the water leaves, the backlight stops. The backlight is safe for humans, as it is powered by a battery.
Installation of ladders and channels
Before filling, screeds, channels and ladders are installed on the floor.
It is necessary to calculate the thickness of the screed in advance so that it closes the drainage system.
All equipment is strictly aligned in level. Since special supports are included in the set of channels or ladders, it is quite simple to do this.
When connecting the system to the sewer, it is necessary to create a small slope of the sewer pipe from top to bottom from the siphon to the riser, i.e. water should naturally drain into the sewer.
After the entire assembly procedure, the screed is poured, and a slight bias to the ladder or channel is created. The screed mixture should completely fill the space under the drainage system.
After the screed is ready, waterproofing is laid on the floor - it will prevent moisture from entering the thickness of the screed and will not allow the neighbors to flood. It is also good to waterproof the wall on which the shower system is mounted.
The final process is laying the flooring.
How to protect yourself from the smell of sewage
Siphon is a barrier against smell sewers. By type of closures, siphons are divided into water locks and dry locks.
Siphon with a water lock - in its bend has a column of water, this column does not allow gases from the sewer to enter the room.
This design is very durable, since there is nothing to break in it.
But the water tends to evaporate and if the shower is not used for a long time, the barrier will simply dry.
Sometimes a breakdown occurs - in this case, a vacuum is obtained in the sewer and the water from the siphon is sucked into the sewer.
Only filling the siphon with water will the protective functions be restored.
Dry shutters are arranged on a mechanical basis.
There are dampers in the siphon, under the pressure of water they open, let water through, and then close again.
They are good for everyone, but over time, dirt accumulates on the dampers and they do not completely close.
For the effective operation of such a system, the flaps must be periodically cleaned.





