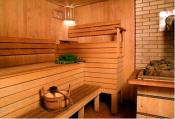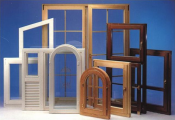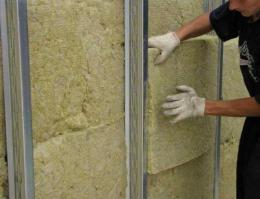Search
Login
Recommended
Do-it-yourself sound and noise insulation of residential premises
The noise from the street from vehicles, industrial enterprises, from the construction of a neighboring building, as well as careless neighbors, can significantly complicate life, and for older people, it can make it unbearable. Let's try to reduce the noise level in the house or room with our own hands.
Content
- What is sound
- Soundproofing Materials video
- Soundproofing and soundproofing the common wall
- Acoustic Panel Cladding
- Sound insulation of a common wall by acoustic mineral wool lining and plasterboard lining
- Additional frame wall
- Soundproofing floor video
- Sound and sound insulation of the ceiling video
- Soundproofing doors
- Soundproofing windows
- Soundproofing walls - partitions video
What is sound
Sound is the vibration of the air, these vibrations are transmitted to objects in the house, because of this they resonate. Since the house consists of various materials, each type of material has its own resonance.
Soft materials such as carpets and curtains absorb sound. And hard surfaces (ceramic tiles, plastered walls) - reflect the sound.
Additionally, the noise in the room penetrates through poorly mounted doors and windows, cracks in the floor and baseboards, etc. To improve sound absorption, it is necessary to install an airtight barrier with sufficient mass.
Soundproofing Materials
Noise reduction can be achieved using conventional roll or plate heat insulation, but to effectively prevent the spread of sound, special acoustic panels, mineral wool and sealant are used.
Currently, these sound and sound-absorbing materials are available to every builder.
Soundproofing and soundproofing the common wall
Street noise can pass through the common wall of adjacent houses, the sound insulation of the common wall can be improved, but the effectiveness will depend on the wall structure, the presence of a fireplace and the electrical equipment located on it.
To reduce noise, it is necessary to eliminate all the cracks in the common wall. To do this, remove the skirting boards and floorboards near the wall, using sealant, cross out the defective masonry joints, close the gaps around the beams (logs) built into the masonry, then put the flooring back in place. boards and baseboards and close the gaps between them using sound-absorbing sealant.
If necessary, if you find defects in the joint stitching in the attic, make a new joint stitch, then, to add mass, plaster it.
Acoustic Panel Cladding
Acoustic panels are made on the basis of drywall, to which, on the back, glued acoustic mineral wool, 42 mm thick. These panels, easily cut with a regular hacksaw, are attached to the wall with glue (it is supplied with the panels).
Before installing the acoustic panels, it is necessary to remove the exfoliated material, including the wallpaper, by disconnecting the power supply, replace all wiring accessories with mounting boxes in preparation for installing the electrical equipment on a new cladding, remove the skirting boards.
We begin the wall cladding, for this, each panel is laid face down, adhesive pads with a distance of 400 mm are applied. between them, and at each point where an adhesive pillow is planned, mineral wool is first primed with a portion of glue, rubbed into cotton wool, and then a second adhesive pillow is applied on top.
The panel with glue is pressed against the wall, small gaskets, 3 to 5 mm high, are temporarily substituted. Such a gap is made along the entire perimeter of the wall, the panels are joined together.
Further, the gap left around the perimeter of the wall is sealed with sound-absorbing sealant, skirting boards are laid and electrical equipment is installed, the joints of the panels are plastered and sealed with tape.
Sound insulation of a common wall by acoustic mineral wool lining and plasterboard lining
The second method of soundproofing a common wall includes lining with acoustic mineral wool and lining with double drywall on metal planks.
With this method, the sound does not pass directly, but is scattered.
Initially, a lathing is arranged, for which 50x50 mm laths are vertically attached to the wall, with a distance between them a little less than 600 mm., So that the roll sound insulation of mineral wool is 50 mm thick. snug against crates and the wall.
Further, at a distance of 100 mm. from the floor, across the battens, elastic strips are mounted in a horizontal position across the battens, the distance between the strips is from 400 to 600 mm., the last plank is fixed at a distance of 50 mm. from the ceiling. The wall is faced with acoustic drywall with a thickness of 19 mm., For fastening the panels to the planks, 32 mm long screws are used. They must pass through the plank, but not touch the wall or laths.
Do not forget to leave a gap around the perimeter of the room from 3 to 5 mm. On top of the first layer of drywall, a second layer is fastened with a thickness of 12.5 mm., The joints should be shifted relative to the first layer.
Use sound-absorbing sealant to close the gaps, install the baseboard.
Additional frame wall
If the building is located in a zone of increased noise, the sound level is too high, then the best option is to install an additional frame wall at a distance of 50 mm. from the common wall.
The frame of such a wall is made of lumber with a section of 50x75 mm. Moreover, the frame should not touch the main wall anywhere. The upper frame trim is attached to the ceiling, the lower to the floor, the racks to the upper and lower trims.
The acoustic mineral wool is laid between the uprights of the frame with a thickness of 100 mm., Then the horizontal elastic strips are attached, and two layers of acoustic drywall are fixed on them, as described above.
Soundproofing floor
Eliminating the propagation of sounds between floors is a task for all the inhabitants of apartment buildings and it is good when this work is carried out on both sides, above and below.
The easiest solution is laying on the floor a quality carpet with a substrate.
The substrate should be sound absorbing in the form of 5 mm. felt glued to a rubber base.
But there is another way.
If possible, raise the floorboards, put acoustic mineral wool 100 mm. thickness, the insulation should fit snugly on the lags, lay the floorboards, fix and seal the gaps between them with sound-absorbing sealant.
Sound and sound insulation of the ceiling
The ceiling can be made suspended, this will allow laying a layer of acoustic mineral wool, it will absorb the sounds of airborne spread.
If you have low plasterboard ceilings, you can apply elastic strips by attaching them with screws across the ceiling beams, then lay mineral wool 100 mm thick. between the beams, with the help of screws, fasten two layers of acoustic drywall to the elastic strips.
Soundproofing doors
In order to drown out the noise from the street, install anti-draft equipment of the external doors, install additional glazing of the windows of the veranda, close the joints of the door frame with the masonry with acoustic sealant, replace the hollow panel doors with heavy doors of solid wood.
Soundproofing windows
A good option to eliminate noise from the street is to install an airtight additional glazing, and the installation of double-glazed windows will be the best solution.
But when installing additional glazing, it is necessary to install one opening window to evacuate in case of fire. Provide a window ventilation duct with an anti-noise screen, it will stop incoming sounds.
Soundproofing walls - partitions
To improve the soundproofing of the walls, make a double-sided cladding of the frame partition between the rooms from acoustic (sound-absorbing) drywall 19 mm thick., Seal the joints with sound-absorbing sealant, seal and seal with tape.
If you are installing a new partition, then put between the racks a roll of soundproofing made of mineral wool, sheathe with two layers of acoustic drywall.





