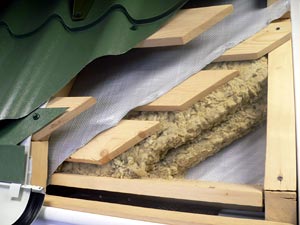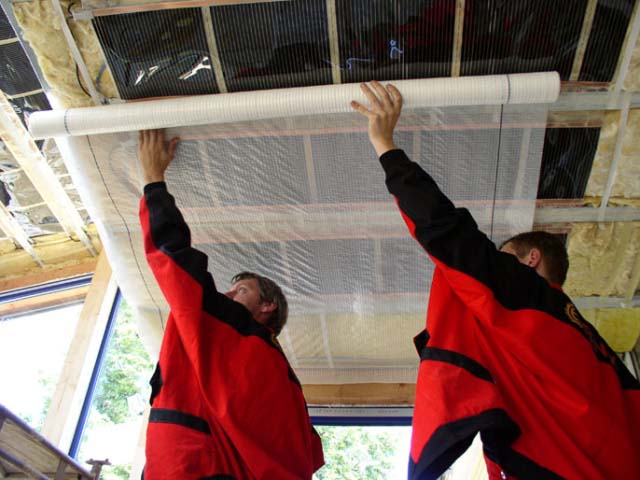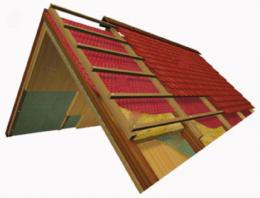Search
Login
We insulate the roof in the bath, what are the basic rules for insulating the roof, how to properly insulate the roof in the bath.
The preservation of heat in the washing compartment and the steam room directly depends on how well the roof is insulated. Of course, a well-made floor and carefully sewn walls also play an important role, but hot steam always rises and if the roof is not insulated in the bath, then all efforts to create the right temperature in the steam room will go to waste.
Content
- Bathhouse roof insulation
- Insulation of the roof of the frame bath video
- Shed roof bath
- How to properly insulate a gable roof
- Thermal insulation of the bathhouse video
- Tips of an experienced builder
Bathhouse roof insulation
Warming options are selected individually and directly depend on the design features of the roof.

Many developers, in order to expand the usable area, build baths with a sloping roof, which have an attic floor, which can be used both to dry bath accessories and store brooms, and to create a recreation area with billiards. In such cases, insulation requires both a direct ceiling and roof slopes.

When starting work, one should take into account the fact that in the attic there will always be increased humidity in the attic, so you should try to minimize this condition, which has a detrimental effect on the condition of materials for insulation. To do this, on the roof rafters (from the inside), plates or insulation tapes are attached, and then a vapor barrier film is laid. It is important to tightly fit the film webs and carefully fit them together, because the presence of even a small gap will lead to the fact that the material gradually dries and soon loses its heat-insulating properties. Two (!) Layers of a vapor barrier film (roofing material or glassine can be used) are laid on the floor of the attic (bathhouse ceiling), the edges of which are carefully welded. Then the insulation is put, another layer of film is placed on top and then the floor covering is laid. This option of warming the roof of the bath with your own hands is the most time-consuming and costly.

Shed roof bath
A sauna with a pitched roof requires much lower costs when warming the roof. As a rule, this is an impractical structure, in which it is necessary to properly insulate the slope.

Previously, such roofs were laid with moss, tow or felt, for which an additional crate was stuffed onto the slope from below. Of course, these materials are environmentally friendly and cheap, but they become unusable too quickly under the influence of evaporated moisture. Therefore, it is much more economical to use materials that will last more than one year. Mineral wool and fiberglass, as well as polystyrene foam and jute, are perfect for the roof.

The insulation should be hemmed from the inside, positioning it between the rafters. Fastened with rails. Top cover with vapor barrier. If this is a metallized film, then it should be placed with a shiny side towards the inside of the bathhouse.
It is easiest to shoot a film with a furniture stapler, and it is necessary that it be overlapped, in order to avoid the formation of unprotected places.
How to properly insulate the gable roof of the bath
In bathhouses with a gable roof, an attic is most often equipped.
In order to avoid heat loss, it is recommended to carefully insulate both slopes and the ceiling.

First you need to cover the wooden rafters and ceilings with a layer of antiseptic, this will help protect them from premature decay. Then we begin the process of warming the slopes, which is almost the same for a gable / single-pitched roof, and for a broken one.

Layers are also located rafters insulation vapor barrier.
But the ceiling can be insulated in several different ways.
An adobe way of warming. For this option of insulation, only clay and straw are needed, which is mixed in equal parts and laid out on the rough ceiling. Straw serves to bind the composition.

Clay, like a sponge, absorbs moisture that evaporates from the bath, and then dries again. The advantage of this method is the fact that you can not lay on the clay layer an additional wooden coating in the attic. After drying, the mixture will gain reinforced concrete hardness and strength and will only have to wipe the cracks formed during the drying process.
Expanded clay. A vapor barrier film is laid on the draft floor of the attic, on which a layer of expanded clay is poured at least 15 cm thick. The flooring is laid on top and the insulation is ready.

Mineral or basalt wool. In this case, it would be wise to make a hemmed version of the ceiling. From the inside of the room, ceiling planks are attached to the ceiling beams.
Then (from the side of the attic) a vapor barrier is laid on them, then between the beams it is necessary to lay sheets of mineral wool, which must be covered with a waterproofing film on top. Lay the floor boards on top. Since this is an attic, even unedged lumber can be used.
Tips of an experienced builder
These were the main answers to the question of how to insulate the roof of the bath. I would like to add some more important little things that will have to face the process of work.
Never stretch the vapor barrier film!

It should be located freely and its edges should go behind each other. Otherwise, you run the risk of nullifying its properties.
Do not forget that laying any insulation between the beams, rafters, you do not need to compress it too much, trying to fit between the bars.

In this case, during compression, the thermal insulation properties and the ability of the material to breathe are lost.
The edges of the vapor barrier film can be glued with a simple adhesive tape.

In this case, the probability of moisture entering is reduced to zero.





