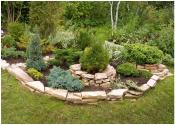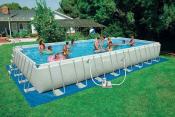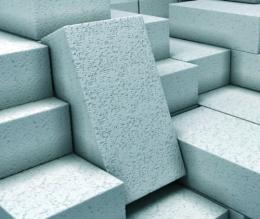Search
Login
Recommended
We build a garage from foam blocks, choose a building material. construction of a foam block garage - step by step instructions
The car is not a luxury, but the vehicle was very successfully noticed almost a hundred years ago by the heroes of Ilf and Petrov. Everyone has got an iron friend or dreams of such. When buying a car, we will also gain additional comfort, but do not forget that we also get additional costs.
The first and probably the biggest investment in a car will be the construction of a garage. But without it, too, nowhere.
Table of contents
- We choose the material for the construction of the garage video
- Do you need project documentation?
- Garage foundation selection
- Wall erection video
- Roof choice
- How many foam blocks per garage?
We choose the material for the construction of the garage
Modern construction technologies provide a wide selection of materials from which any structure can be erected.
Let's consider:
- Brick;
- Aerated concrete;
- Foam concrete;
- Arbolite blocks;
- Cinder blocks;
- Tree.
Brick and cinder block are reliable, but heavy materials. They require a powerful foundation for a garage box. Which will lead to a rise in price of the entire structure.
Wood is a good quality material, but build a garage from a tree it is expensive and economically not profitable.
Arbolitic blocks lightweight, reliable, durable material. The disadvantages of the blocks are their high hygroscopicity and poor linear dimensions. This complicates the installation of such material to a novice builder.
Foam concrete and aerated concrete lightweight, modern building material, has low thermal conductivity and most importantly the price. Both materials are from the cellular concrete class. There is a difference in the method of producing concrete. Foam concrete is obtained by adding foaming components with the formation of air bubbles in it.

Aerated concrete is obtained as a result of the reaction of water and a blowing agent, with the release of hydrogen, which raises the concrete and forms pores. After hardening, aerated concrete is cut into blocks and amenable to heat treatment.

Since our goal is to minimize the cost of building a garage, we will choose a foam block that will be cheaper than a gas block, since the price of the latter is higher due to heat treatment.
The main types of aerated concrete mixtures are given in the table:

Do you need project documentation?
Any construction in our country is accompanied by design documentation. Without it, we will be prohibited from operating this facility, including the garage. You can use ready-made garage designs from the foam block, which the Internet is simply flooded with. When choosing a finished project, one should take into account whether its technical conditions correspond to your locality.
Garage foundation selection
Any construction begins with a breakdown of the site and foundation bookmarks. Foam concrete is a lightweight material and when used it does not need heavy foundations.
The first thing you need to find out what type of soil you have on the site: heaving (clay, loam, slurry) or not heaving (sandstone, rock).
If the ground is not a heaving groundwater level far below two meters. That for the construction of the garage will be enough strip foundation with a depth of 30-50cm.
If the soil is heaving, then you should think about pouring a slab or pile-grill foundation. Since the forces of heaving will simply destroy the foundation tape and the walls of the garage. If in the garage you are planning an inspection pit, you need to consider the grillage, if there is no pit then the stove. In this case, the garage turns out to float on the ground surface and no heaving forces are not afraid of him.
Any of the above foundations is done on a sand cushion to divert rain and flood waters into the ground.
The foundation should be reinforced with steel bars of reinforcement. Smooth and grooved reinforcement can be used. The use of corrugated reinforcement is preferable, since its ribs contribute to better adhesion to concrete. The diameter of the reinforcement bars should be at least 8 mm. The bars of the reinforcement should be placed in such a way that to the edge of the concrete was no more than 3-5 cm. Otherwise, the valve will not work.

At the corners, it is imperative to bend the rods to a length that corresponds to 15-20 diameters of the reinforcement. When connecting rods, also maintain this length.
Wall erection
Before starting the construction of walls, do not forget to cover the foundation with a waterproofing film, or roofing material. We lay the corners of future walls. If you already have ready-made garage doors, install them in place and fix them using braces. As the wall rises, additional stops are welded to the gate frame. If there is no gate, mark the place for the gate and be sure to install the embedded elements to which the gate frame will be welded.

The thickness of the walls for the garage does not play a big role, 200 mm width of the foam block will be enough. Thus, we reduce the amount of material on the construction of walls. Blocks are laid on a special glue, with a seam thickness of not more than 1-2mm. If you use a cement-sand mortar, it is not possible to achieve such a thickness of the seam. Then the seams will serve as bridges of cold.
Between the corners we stretch the cord along which we make the laying of the wall. Alternating the rise of the corner and the rise of the wall. Be sure to place a reinforcing mesh every 2 rows.
To link the entire structure from above, you need to cast the armo-belt. The height of the armored belt is 15-20cm, we use 3 bars of reinforcement 8 mm for reinforcing the belt. We place the rods at the vertices of an equilateral triangle with a base on the wall.

Roof choice
In most cases, do-it-yourself garage use a shed roof. The slope angle should be at least 5 centimeters per 1 meter of running roof. So, for example, if the length of the roof slope is 6-7 meters, then it is optimal to raise the front wall by 2 blocks of 40 cm.
When installing the rafter system, you must install the Mauerlat. An armored belt will help anchor the Mauerlat in which at the stage of pouring the studs are left under the Mauerlat.
How many foam blocks per garage?
The size of one block is 600x300x200 mm. By not complicated mathematical calculations for a garage of 3.5x6 meters at a height of 3 meters, you need about 1.5 thousand. foam blocks. The price of the blocks will depend on the manufacturer, the quality of the fillers, the brand of the block and ranges from 50 to 85 rubles. a piece.
It is also worth noting that the foam concrete is hygroscopic. Therefore, after the erection of the walls of the garage, it will be necessary to carry out an external protective sand-cement plaster.

The construction process should also take care of the ventilation openings. The organization of supply and exhaust ventilation is a mandatory attribute of a garage of any material. After all, moisture and condensation adversely affect the car, leading to corrosion.





