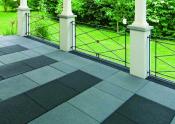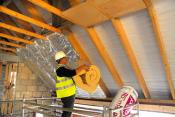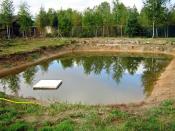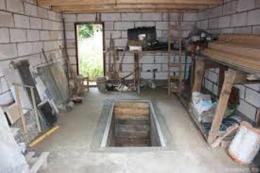Search
Login
Recommended
Inspection pit in the garage, do-it-yourself inspection pit
For many car owners, the inspection pit is an unconditional object that must be present in the design of the garage. Naturally, it is needed to a greater extent by those who are used to doing maintenance and repairs with their own hands. For example, a pit will be required if it is necessary to replace the oil or repair a minor malfunction. For those who, in the event of any problems with the car, will go to a car service center, the pit most often serves as a place to store preservation or store all sorts of things that may someday be needed.
Content:
- How to make a viewing hole in a garage that is already in operation
- How to make a hole in the garage - mark the site
- How to dig a pit video
- Waterproofing
- Choose material for the walls video
- We build the walls and floor of the pitvideo
- How to equip a viewing hole in a garage
- Ventilation of inspection pits in the garage and their insulation
How to make a viewing hole in a garage that is already in operation

The construction of the pit can be divided into several stages. Before you begin planning, you should make sure that the groundwater lies deep enough. In the case of their high occurrence, task No. 1 will be the construction of an effective drainage system. In any case, such a pit will cause increased humidity in the garage. To eliminate this negative phenomenon, an arrangement of a waterproofing system will be required. In addition, it is required to provide for the possibility of closing the pit with a lid.
Before starting work, it will be necessary to carefully study the recommendations of experienced builders or to attract assistants from someone you know who knows well how to properly make a viewing hole in the garage. However, you will need help in any case - dig a hole, take out the soil, knead the concrete and lay it much more convenient and faster with a partner.
Before starting work, it is advisable to prepare replaceable clothes and purchase work gloves.
How to make a hole in the garage - mark the site
First you need to think carefully about where it is more convenient to position the pit. Given the dimensions of the car, you should calculate its optimal length and width. These parameters are very important if the calculation is done correctly - it will be safe to call into the garage - the car will not fail anyway.
Work in a pit having sufficient length and width will be more comfortable.
In practice, it has been proved that the width of the inspection hole in the garage can be considered as optimal 0.7-0.8 m, this will work comfortably, and it is quite possible to maneuver the machine in the garage. Even the miniature Daewoo Matiz has a track width of 1,280 m, between the wheels and the edge of the pit will remain more than 20 cm.

When calculating the length of the pit, the length of the garage itself is taken into account, but usually two meters is enough. As for the depth, it will be convenient one that is 25-30 cm higher than the height of the owner of the garage. When drawing up a work plan, it should be remembered that an insufficiently deep inspection pit is more inconvenient than too deep. In the second case, all you need to do is build the flooring on the floor of the pit; in the case of a shallow pit, the situation cannot be corrected.
Having decided on the dimensions, you should sketch the drawing and indicate them, so you will insure yourself against errors.
Now you can start marking the floor. Having measured the given distances from the walls of the garage, we outline the inner section - this will be the observation pit. Just in case, we check the correctness - the width of the inspection hole in the garage and the length must correspond to the previously calculated. In the direction of the walls from the received line, we postpone the distance corresponding to the thickness of the planned walls of the pit and add a margin to the slope of the walls of the foundation pit.
Stocks should be about 40 cm for walls and 25-30 cm for floors.
How to dig a pit
Digging a pit is not an easy task and will require a lot of time, especially if the work is done on its own. The amount of soil that needs to be removed outside the garage can be from 5 to 6 cubic meters, or even more. The complexity of the work will depend on the density and type of soil.

Of the tools you will need:
- pickaxe
- bayonet spade,
- shovel shovel.
Work should begin at the far end located at the rear of the garage. The extracted soil should not be carried away far from the garage - it may be needed to fill the space between the brick wall of the pit and the wall of the pit. It should be remembered that the loose soil that you will take out will take 1/4 more space than densely packed.
More clearly about digging a pit - in the video:
After the inspection pit, the dimensions of which were fixed on the drawing, is completely cleaned, it will be necessary to seal its bottom. Then it should be covered with sand and gravel. To make the bottom strong enough, it is best to fill it with a layer of concrete.
Waterproofing
Various waterproofing materials, such as butyl rubber, aquaizole, etc., can be used as waterproofing materials. bitumen based materials. A floor and walls are lined with a waterproofing layer. The material sheets are laid with an overlap of 15-20 cm.
To increase the effectiveness of the waterproofing system, floors and walls are initially coated with clay, the thickness of its layer can be up to 20 cm. We took these dimensions into account at the design stage, making appropriate reserves.

Before concreting the floor and walls, special water repellents can be added to the finished solution. You can also use another option - to coat the walls with deep-penetrating waterproofing, which is a mixture of active additives, filler and Portland cement. The mixture is applied to wet concrete walls, penetrating inside them, the mixture improves water-repellent characteristics.
If the construction budget allows, then you can resort to the use of a polymer membrane, it can be single-layer or multi-layer, it has a high cost, but its advantages are obvious - reliability and long service life.
Choose material for the walls
There are several options for arranging the walls of the inspection pit. On top of the waterproofing layer, you can sheathe them with a board impregnated with antifungal solutions, for sheathing, you can also use flat slate or other roofing materials.

A more reliable but costly option is a viewing hole made of bricks. Brick for the construction of the pit is recommended to use high-quality, preferably new. In addition, the implementation of brickwork requires certain skills, it will also take a lot of time.
Watch a video about the construction of a brick pit:
The best option for strength and cost can be considered concrete walls reinforced with mesh. Concrete is recommended to be prepared with high-quality, with sufficient strength. For its preparation, you can use Portland cement 400 grades, clean sand and gravel in a ratio of 1: 2: 4. The recommended fraction of crushed stone is from 5 to 20 mm.
If the solution will be prepared in a concrete mixer, then about 300 l of water will be required for 300 kg of cement. If the solution is prepared manually - more water is added - to improve the fluidity of the mixture.
The resulting concrete will have a brand of 200, this will be enough for the durability of the structure.
For the construction of concrete walls, experts recommend using a solution with slightly modified proportions of 1: 1.8: 3, the volume of water remains the same.
We build the walls and floor of the pit
On a previously prepared base - sand, crushed stone + waterproofing layer, we lay a concrete layer, its thickness can be 6-7 cm. Do not forget about the reinforcing mesh with small cells - it will give the monolith strength.

In order to erect cast walls, it will be necessary to construct the formwork from a wooden board, along the perimeter of the pit, it will be necessary to install a frame 6-7 cm wide from a metal corner. For greater convenience and safety, the pit is equipped with a lid.
Concrete in the formwork is laid in layers whose height should not exceed 40 cm, each layer will need to be compacted. If it is possible to use special equipment, a vibrator, then the height of the layer can be half a meter.

In the middle of the monolithic wall, it will be necessary to insert a reinforcing mesh. If it is planned to make niches in the pit for storing tools, then they will also need to be reinforced and filled with concrete.

Closer to the top, you should equip glasses for installing fixtures, for this you can insert pieces of plastic sewer pipes into concrete. After pouring each tier, it is advisable to wait a couple of days - until the concrete sets, then continue to work.
In more detail about concrete pouring, we watch video:
After pouring the last tier, it is not recommended to remove the formwork for 2-3 weeks. After removing the formwork, they begin to backfill the space between the wall and the pit. You can use excavated soil for this, if possible use gravel or gravel. Stacked soil layers are carefully tamped.
How to equip a viewing hole in a garage

To use the inspection pit it was more convenient to equip it, this is:
- in the installation of steps
- wood flooring,
- connecting electric lighting,
- lid construction
- shelf fastening.
For the construction of flooring, floor and cover, you can use a board, if this is not possible - any suitable building material. In plastic glasses poured into concrete, it is necessary to install lamps with shades and extend electric cables to them.

To ensure their safety, it is advisable to hide the cable in a metal corrugated channel. Since it can be assumed that the air humidity in the pits will be increased, it is best to install moisture-proof cartridges and sockets.
Ventilation of inspection pits in the garage and their insulation
Since the garage has to perform any repair work in the cold season, the owners often think about its insulation. Naturally, in a garage protected from the cold and a viewing hole, it will be much more comfortable to work.
If the garage was insulated earlier, then the pit will have to be insulated separately.
Most often, a sheet of expanded polystyrene is used as a heater, its price is quite affordable, installation is quick. Sheets are very easy to stick to any surface. whether it is brick or concrete. It is better to insulate the walls with PSB-S-25 polystyrene, for the floor you will need material marked PSB-S-35. Since polystyrene sheets have a significant thickness, their installation will significantly reduce the internal space of the pit. Therefore - before starting its construction it is advisable to decide whether it will be insulated or not.
If the means allow for facing the pit, use ceramic tiles. It contributes to the preservation of heat and has a fairly aesthetic appearance. It is very easy to clean the surface of tiles from dust and dirt.
Of course, the cost of such an event will be considerable, in addition to the cost of the tile, additional costs will be required for its installation, only a person with certain skills in performing this kind of work can do this work with his own hands.

In order for the pit to have fresh and dry air, the installation of a ventilation system will be required. For its arrangement, you can use the flexible duct laid inside with an exit to the outside. The height of the duct opening is at least 0.3 m above the ground. A protective cover should be installed above the duct outlet, and it is advisable to tighten the hole itself with a fine mesh.





