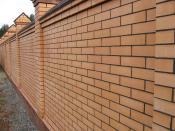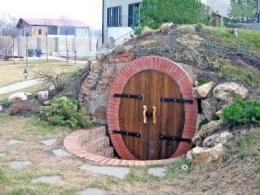Search
Login
Half-buried cellar, phased construction of a half-buried cellar, useful tips
Although the functions of the cellar and the refrigerator are very similar, any housewife will argue that it is very difficult to do without a cellar in the country, both in winter and in summer. The cellar has a much larger volume, it is easy to conveniently arrange tubs with pickles, jars of jam and salads, vegetables stocked up for the winter. Often, the basement of the house is used as a cellar, but it is more rational to build an underground vegetable store separately. One of the most popular options is a semi-buried cellar. The original finish can make this building look attractive, make it an element that adorns the landscape design of the site.
Content
- Cellar and basement - what are their similarities and differences
- Do-it-yourself half-buried cellar video
- Some useful tips
- Underground construction stages video
- How to make ventilation in the cellar
- We are building a cellar
- How to arrange the ground part of a semi-buried cellar
Cellar and basement - what are their similarities and differences

The basement is located under the first floor of the country house, usually it has several rooms that are used as a pantry, workshop, laundry, garage. One of these blocks can be used to store canned food and vegetables.
The purpose of the cellar is more specific - it is used to store food. It is also equipped specifically: it racks with shelves, drawbars, coasters are built. It is mandatory to equip a ventilation system in the cellar, to ensure better preservation of certain types of products in the cellar, a glacier can be equipped.
You can locate the cellar under any utility building or on a separate site. The construction of the cellar is not a very difficult task, if you have the skills to perform the most basic installation works, you can easily do it yourself.

The cellar, which is being constructed as a separate room, is given a look corresponding to the general style of the site, the shape and design of the ground part can have the most diverse - super-modern or reminiscent of an old castle, with masonry, a heavy door with bronze bolts.
Do-it-yourself half-buried cellar

Since the cellar is called half-buried, it can be assumed that part of it is underground, the other is a ground structure. The degree of depth is governed by proximity to the surface of the groundwater. If possible, the cellar can be deepened to 2.5 m. The height of the ground part, called the vestibule, can be the size of a person and be small in size if it plays the role of an entrance and is a purely decorative element. If the vestibule is used as a summer kitchen, guest house or dining room, then the ceiling height should be close to the standard 2.5 m for such rooms.
Before starting construction, it is advisable to develop a detailed construction plan and consider what materials can be used for this. The following materials may be suitable as dead materials: stone or brick, concrete, wood.

To build a solid floor in the cellar, you can fill its bottom with concrete or trample clay. As the material for the floors, you can use wooden beams. Each part of the building should be covered with heat-insulating materials, the best option is the use of mineral wool, bitumen or polymeric materials, but clay clay grease can be dispensed with if desired.

The construction of the cellar involves the connection of its tiers with the help of a hatch, the dimensions of which should be planned in accordance with the dimensions of the containers in which the products will lower to the lower tier. In order for the owners to be able to go downstairs, a staircase in construction similar to a stepladder is installed in the cellar. If heating of the ground part of the semi-buried cellar is not planned, then the upper part must be equipped with a hatch.
Some useful tips

- The best time to complete construction work is summer.
- The best place for a freestanding cellar is elevation.
- When planning the cellar, the door should be located on the north side.
- If the groundwater is shallow, the cellar must be waterproofed.
- We must not forget about the need for ventilation equipment.
- Each of the wooden parts of the cellar should be treated with high-quality antiseptic impregnation.
Underground construction stages

Having marked the sizes on the territory, they dig a pit under the cellar, its dimensions should exceed the dimensions of the sides of the planned building by about 1 m - this will allow laying the necessary communications outside and performing external waterproofing works. The walls of the cellar can be built of concrete blocks, stone, bricks. When using wood, it should be treated with an antiseptic.
Monolithic concrete is used as a base; for its pouring, a formwork is constructed and a reinforcing mesh is laid. To ensure proper protection of joints and corners, roofing material is used. After the concrete has hardened, the formwork is removed, the walls are plastered with cement mortar on both sides. The composition of the solution includes bitumen mass - to give the material water-repellent properties.
If it is desirable to complete the construction in a short time, then asbestos cement sheets can be used instead of monolithic concrete. They are fixed on a wooden crate. The outside of the structure is coated with bitumen mastic.

To protect against the harmful effects of groundwater, it will be necessary to equip the drainage layer of small fraction stone, brick battle, gravel, and crushed stone. It is necessary to provide a variant of the communication of the drainage layer with a drainage well dug near the cellar.
When constructing a cellar on a slope, it will be necessary to build small ditches on the slope to drain water. To protect the base of the structure, a waterproof cushion is constructed: a layer of brick fight or crushed stone is poured with melted bitumen.
How to make ventilation in the cellar
As in any storage, in the cellar you will need to create a high-quality ventilation system. You can do with the most primitive option and install only one galvanized pipe with a diameter of 0.1 - 0.15 m. One of its ends should be indoors, the second on the street.

A more advanced option is a two-pipe system. The lower end of one of them should be located under the ceiling - for hoods, the other - above the floor, it is through it that fresh air will be supplied. Condensation in the cellar, equipped in this way, if it appears, then in minimal quantities.
We are building a cellar

The construction of the aboveground part should begin when the ceiling and ceiling of the cellar, clay castle, backfill are done. It is made wider than the lower part, so as to protect the underground in the event of severe frosts or active melting of snow.
A cellar can have different dimensions and design - it can be a small vestibule technically necessary to protect the hatch or a spacious room in a summer kitchen or workshop. If the cellar will serve as a vestibule, then the main requirement for its construction will be the installation of a strong, tight-fitting door with waterproofing. The construction of a summer kitchen will require a more serious attitude to beautification. In particular, the issue of quality roofing materials, wall cladding and their thermal insulation should initially be resolved.

The interior decoration and arrangement of the cellar includes:
- flooring
- plastering or finishing with other materials the surface of the walls,
- construction of racks, notches,
- installation of boxes or boxes for storing vegetables.
How to arrange the ground part of a semi-buried cellar
You can see the design option of the building on the Internet - to find a lot of different options is very simple. If the ground part of the cellar is a summer kitchen, then its design should correspond to the design style of all other structures on the site.
The cellar-tambour may have:

- very original wall design

- unusual roof configuration

- beautiful shape of windows and doors.





